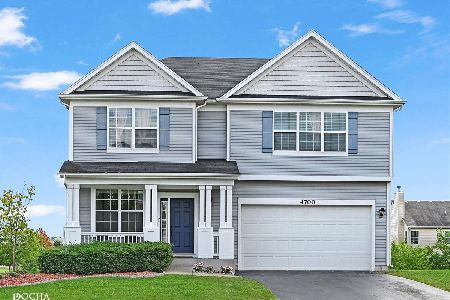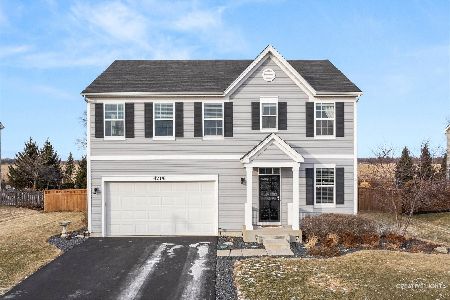4638 Mclaren Drive, Oswego, Illinois 60543
$318,500
|
Sold
|
|
| Status: | Closed |
| Sqft: | 3,038 |
| Cost/Sqft: | $108 |
| Beds: | 4 |
| Baths: | 3 |
| Year Built: | 2010 |
| Property Taxes: | $9,445 |
| Days On Market: | 2483 |
| Lot Size: | 0,27 |
Description
Pride of ownership is evident throughout this gorgeous home inside & out! Fall in love the moment you enter this 3,000+ sqft home with full basement~rough-in plumbing & attached 3 car garage. Gourmet eat-in kitchen with 42" Maple cabinets, granite counter tops (2018), island & walk-in pantry; flows into the family room. Open floor plan gets filled by natural light from the many windows. Spacious living & dining room great for entertaining. Main floor also has a den that can be a 5th bedroom, laundry/mud room & powder room. Second floor has 4 large bedrooms including the master suite with vaulted ceiling, luxury bath (tub, separate shower, dual sinks) & walk-in closet. Beautiful new flooring installed in 2016 throughout the home. Pet & smoke free, so no allergies concerns. Outside you have a porch, patio & open field behind home. Great location in popular Hunt Club with onsite elementary, dining, downtown Oswego & Fox River, but with country charm. Welcome home!
Property Specifics
| Single Family | |
| — | |
| — | |
| 2010 | |
| Full | |
| QUAIL | |
| No | |
| 0.27 |
| Kendall | |
| Hunt Club | |
| 67 / Monthly | |
| Clubhouse,Exercise Facilities,Pool | |
| Public | |
| Public Sewer | |
| 10338699 | |
| 0225456005 |
Nearby Schools
| NAME: | DISTRICT: | DISTANCE: | |
|---|---|---|---|
|
Grade School
Hunt Club Elementary School |
308 | — | |
|
Middle School
Traughber Junior High School |
308 | Not in DB | |
|
High School
Oswego High School |
308 | Not in DB | |
Property History
| DATE: | EVENT: | PRICE: | SOURCE: |
|---|---|---|---|
| 28 Jun, 2019 | Sold | $318,500 | MRED MLS |
| 27 May, 2019 | Under contract | $328,500 | MRED MLS |
| — | Last price change | $339,000 | MRED MLS |
| 10 Apr, 2019 | Listed for sale | $339,000 | MRED MLS |
Room Specifics
Total Bedrooms: 4
Bedrooms Above Ground: 4
Bedrooms Below Ground: 0
Dimensions: —
Floor Type: Carpet
Dimensions: —
Floor Type: Carpet
Dimensions: —
Floor Type: Carpet
Full Bathrooms: 3
Bathroom Amenities: Separate Shower,Double Sink,Soaking Tub
Bathroom in Basement: 0
Rooms: Eating Area,Den
Basement Description: Unfinished,Bathroom Rough-In
Other Specifics
| 3 | |
| — | |
| Asphalt | |
| Patio, Porch, Storms/Screens | |
| Landscaped | |
| 77 X 151 X 77 X 156 | |
| — | |
| Full | |
| Vaulted/Cathedral Ceilings, Wood Laminate Floors, First Floor Laundry, Walk-In Closet(s) | |
| Double Oven, Dishwasher, Refrigerator, Washer, Dryer, Disposal, Cooktop, Range Hood | |
| Not in DB | |
| Clubhouse, Pool, Sidewalks, Street Lights | |
| — | |
| — | |
| — |
Tax History
| Year | Property Taxes |
|---|---|
| 2019 | $9,445 |
Contact Agent
Nearby Similar Homes
Nearby Sold Comparables
Contact Agent
Listing Provided By
Realty Executives Premiere





