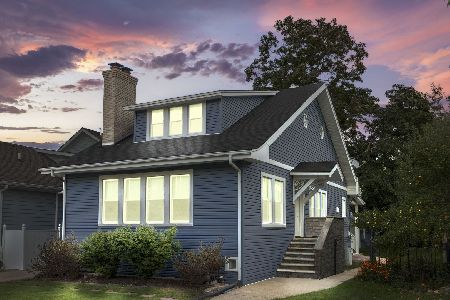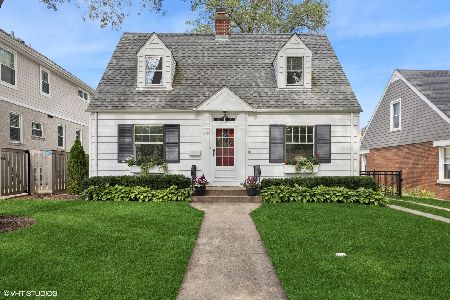4636 Howard Avenue, Western Springs, Illinois 60558
$740,000
|
Sold
|
|
| Status: | Closed |
| Sqft: | 0 |
| Cost/Sqft: | — |
| Beds: | 3 |
| Baths: | 4 |
| Year Built: | 1946 |
| Property Taxes: | $9,904 |
| Days On Market: | 1810 |
| Lot Size: | 0,16 |
Description
Doesn't get better than this! Everything in this house has been touched, replaced or added from the exterior to the interior. No corner was unturned including all new copper plumbing, new electrica, new hardwood floors added, bathrooms gutted & a luxury master bathroom was added. This home boasts functionality, style & space. The first floor welcomes you with a formal living room, dining room, sitting room that opens up to a family room with vaulted ceilings. You will love cooking in your newly finished white kitchen with beautiful cabinetry, breakfast nook & all new appliances. The second floor has three bedrooms, including a primary suite with great closets & sleek new bathroom. Finished lower level with has room, laundry room, home office & crazy amounts of storage. All with in a three block walk to town!
Property Specifics
| Single Family | |
| — | |
| — | |
| 1946 | |
| — | |
| — | |
| No | |
| 0.16 |
| Cook | |
| Ridge Acres | |
| 0 / Not Applicable | |
| — | |
| — | |
| — | |
| 11003260 | |
| 18053190210000 |
Nearby Schools
| NAME: | DISTRICT: | DISTANCE: | |
|---|---|---|---|
|
Middle School
Mcclure Junior High School |
101 | Not in DB | |
|
High School
Lyons Twp High School |
204 | Not in DB | |
Property History
| DATE: | EVENT: | PRICE: | SOURCE: |
|---|---|---|---|
| 4 Apr, 2016 | Sold | $490,000 | MRED MLS |
| 18 Feb, 2016 | Under contract | $519,000 | MRED MLS |
| 9 Nov, 2015 | Listed for sale | $519,000 | MRED MLS |
| 16 Apr, 2021 | Sold | $740,000 | MRED MLS |
| 28 Feb, 2021 | Under contract | $749,000 | MRED MLS |
| 24 Feb, 2021 | Listed for sale | $749,000 | MRED MLS |
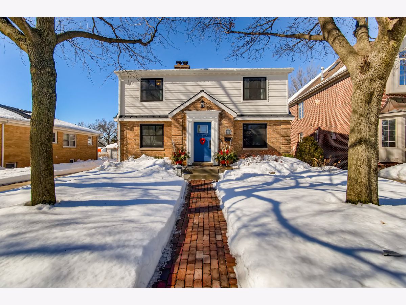
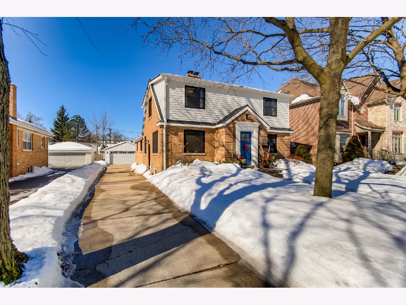
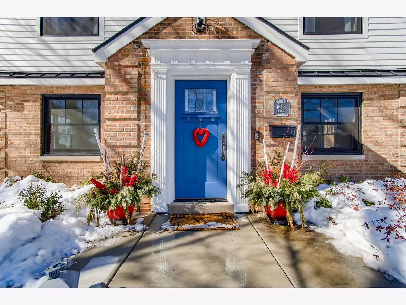
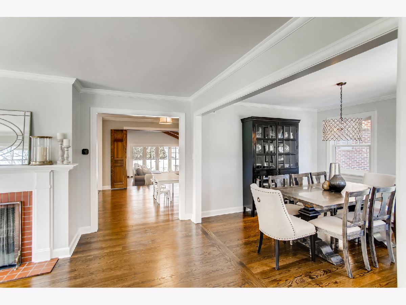
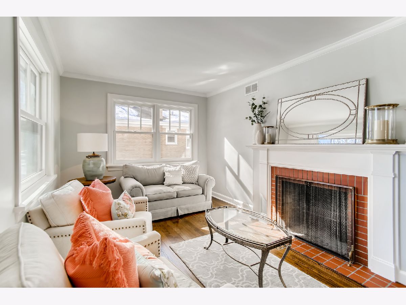
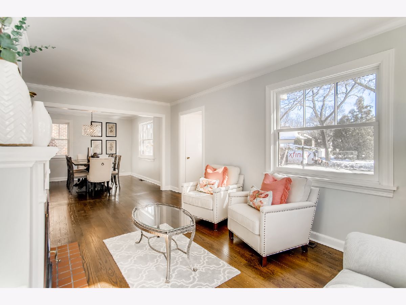
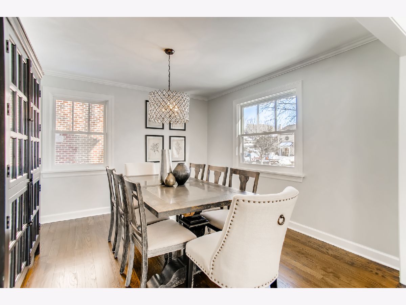
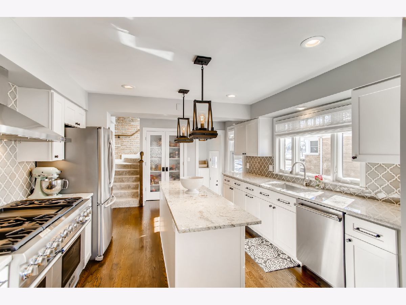
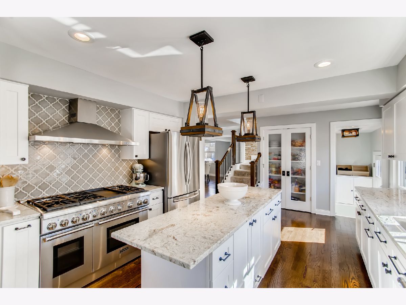
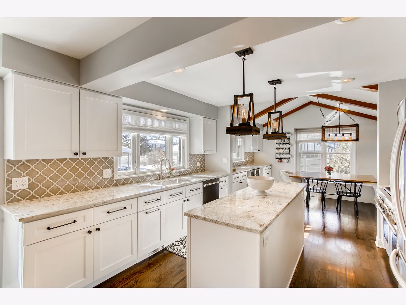
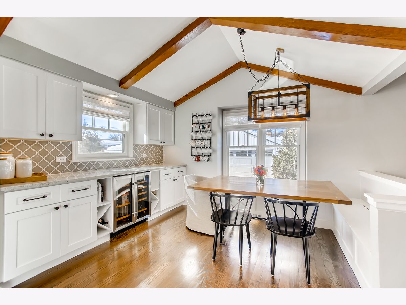
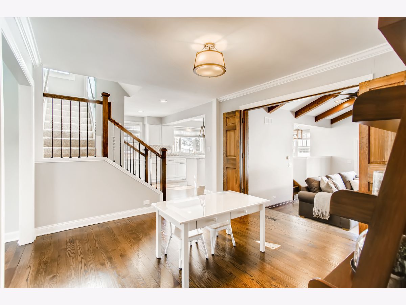
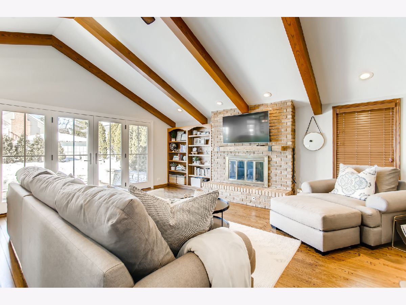
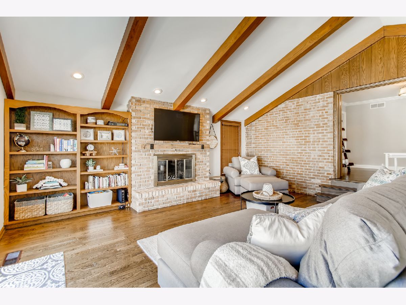
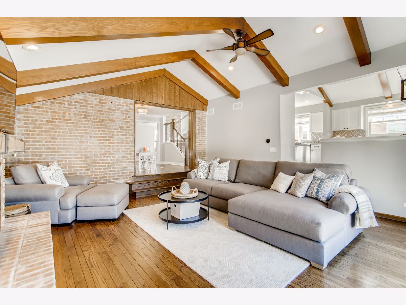
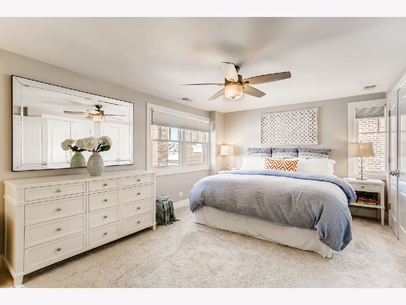
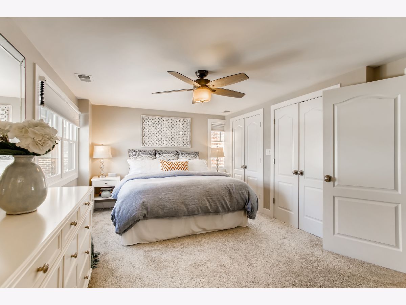
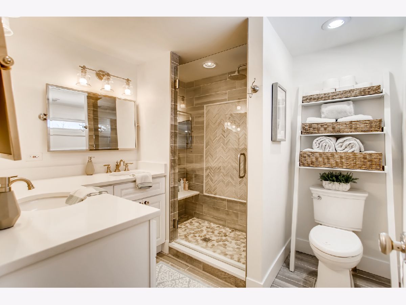
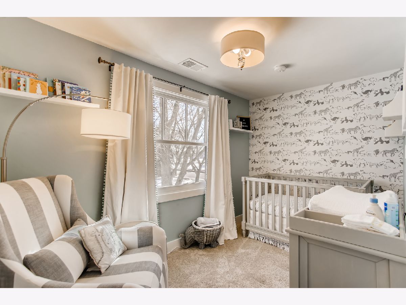
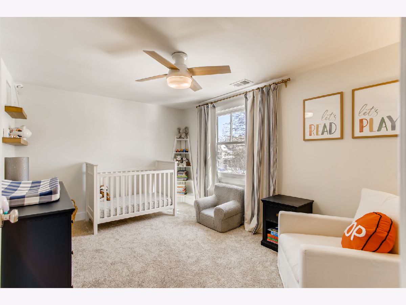
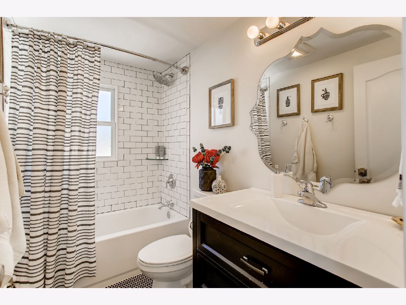
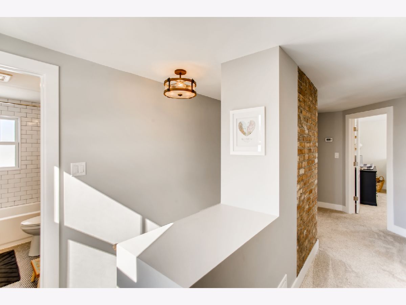
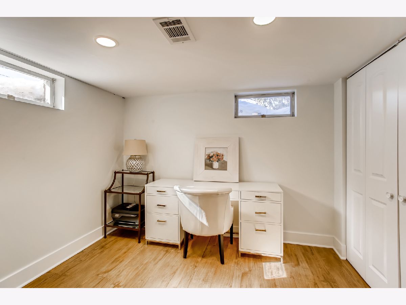
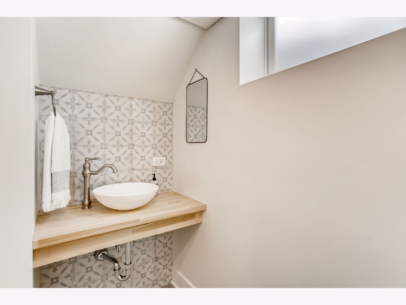
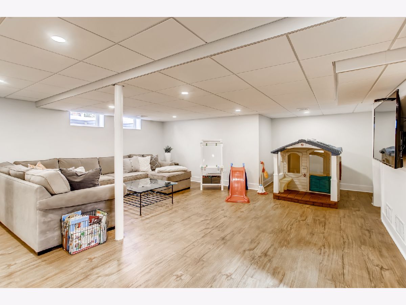
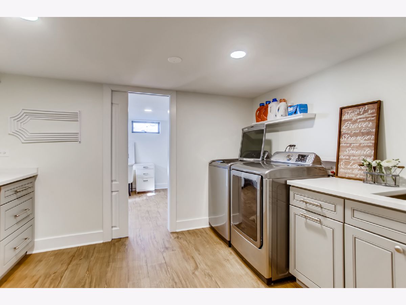
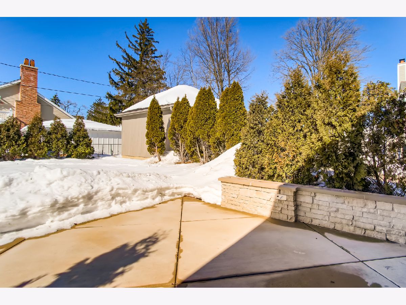
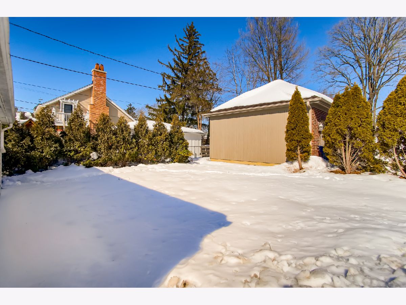
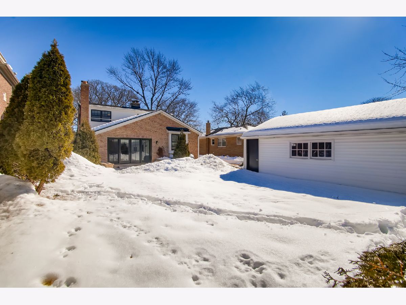
Room Specifics
Total Bedrooms: 3
Bedrooms Above Ground: 3
Bedrooms Below Ground: 0
Dimensions: —
Floor Type: —
Dimensions: —
Floor Type: —
Full Bathrooms: 4
Bathroom Amenities: Double Sink
Bathroom in Basement: 1
Rooms: —
Basement Description: —
Other Specifics
| 2 | |
| — | |
| — | |
| — | |
| — | |
| 50 X 138 | |
| — | |
| — | |
| — | |
| — | |
| Not in DB | |
| — | |
| — | |
| — | |
| — |
Tax History
| Year | Property Taxes |
|---|---|
| 2016 | $9,460 |
| 2021 | $9,904 |
Contact Agent
Nearby Similar Homes
Nearby Sold Comparables
Contact Agent
Listing Provided By
d'aprile properties




