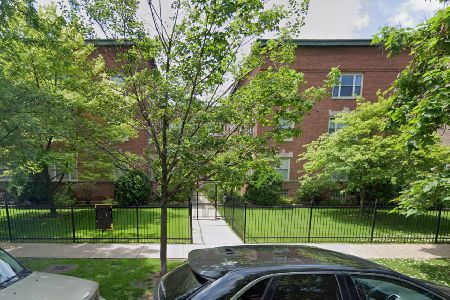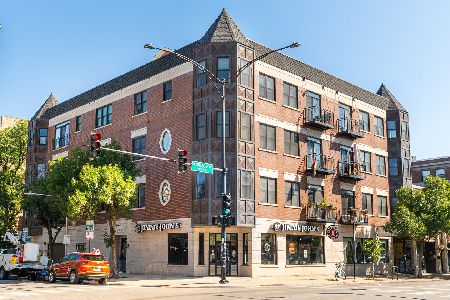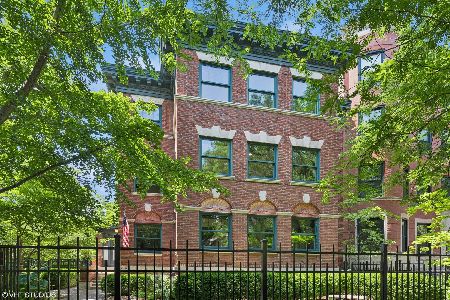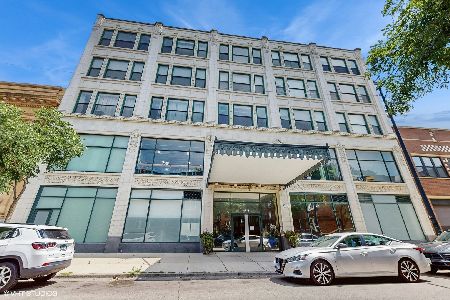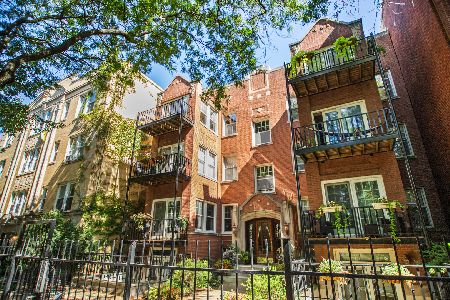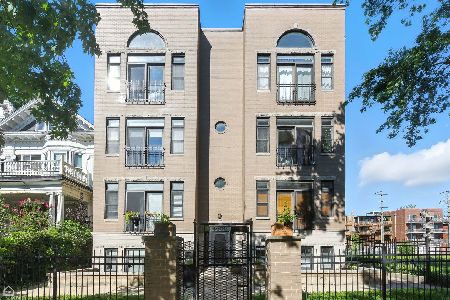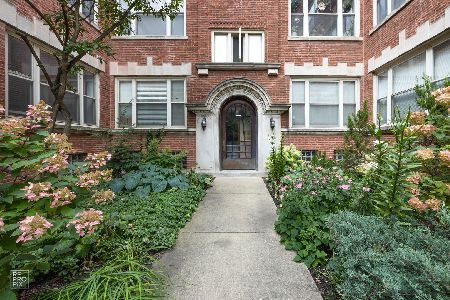4636 Racine Avenue, Uptown, Chicago, Illinois 60640
$295,000
|
Sold
|
|
| Status: | Closed |
| Sqft: | 1,100 |
| Cost/Sqft: | $268 |
| Beds: | 2 |
| Baths: | 1 |
| Year Built: | — |
| Property Taxes: | $4,187 |
| Days On Market: | 1220 |
| Lot Size: | 0,00 |
Description
Gorgeously updated boho-chic condo in the heart of Uptown! Top floor unit, drenched in sunlight, overlooking the lush and manicured courtyard. Open concept layout for entertaining. Beautifully updated kitchen with tons of cabinet space, newly painted cabinets (2020), and crisp white quartz countertops (2020) including a large breakfast bar and buffet sidebar. Stainless steel appliances (2019) and in-unit laundry. Thoughtfully updated bathroom with new vanity (2020) and medicine cabinet (2020) and wallpapered accent wall (2020). Diagonal hardwood floors add additional charm throughout the living areas. Gas fireplace for you to cozy up to at night. Two generously sized bedrooms with large closets with organizers. Spacious back balcony where you can BBQ, plant herbs, and retreat and relax after a long day. Wonderfully maintained front courtyard for you and your furry friends (pet-friendly!) to relax. Central HVAC. Dedicated deeded exterior gated parking space. Very large storage closet is dedicated to this unit. Bike storage in the basement. Walk to many good restaurants, stores, and the lake. Easy access to Lake Shore Drive. This one is too good to pass up!
Property Specifics
| Condos/Townhomes | |
| 3 | |
| — | |
| — | |
| — | |
| — | |
| No | |
| — |
| Cook | |
| — | |
| 309 / Monthly | |
| — | |
| — | |
| — | |
| 11444178 | |
| 14171110281012 |
Property History
| DATE: | EVENT: | PRICE: | SOURCE: |
|---|---|---|---|
| 19 Jul, 2019 | Sold | $234,000 | MRED MLS |
| 12 Jun, 2019 | Under contract | $239,000 | MRED MLS |
| 29 May, 2019 | Listed for sale | $239,000 | MRED MLS |
| 26 Jul, 2022 | Sold | $295,000 | MRED MLS |
| 27 Jun, 2022 | Under contract | $295,000 | MRED MLS |
| 23 Jun, 2022 | Listed for sale | $295,000 | MRED MLS |
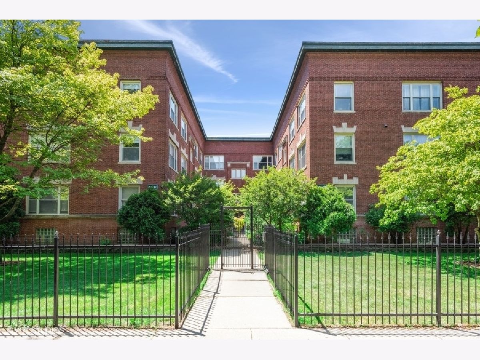
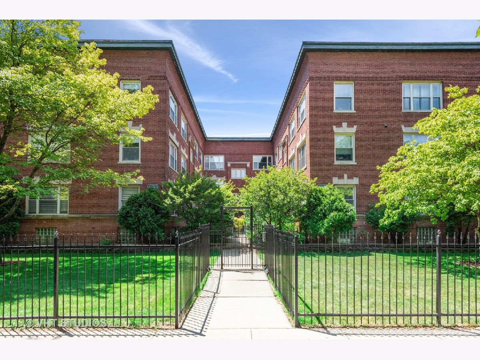
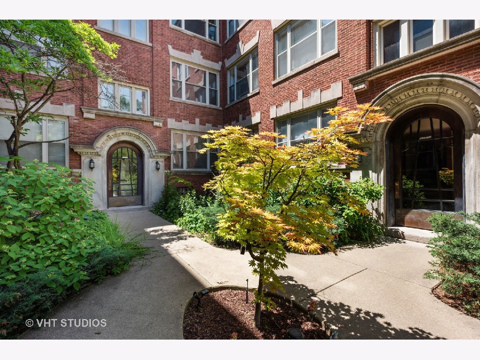
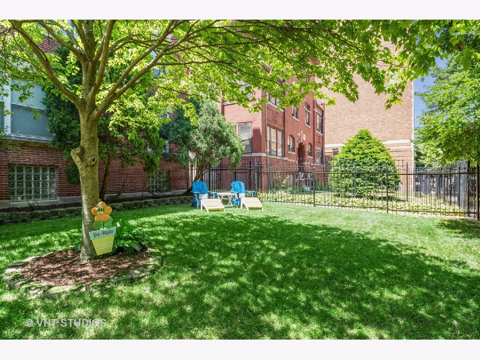
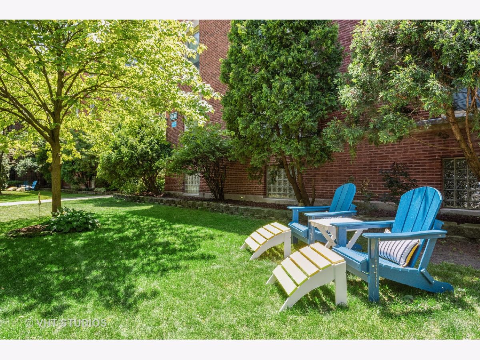
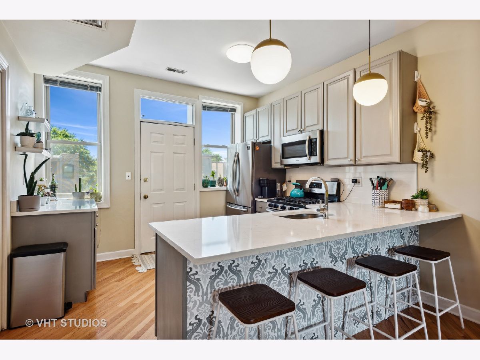
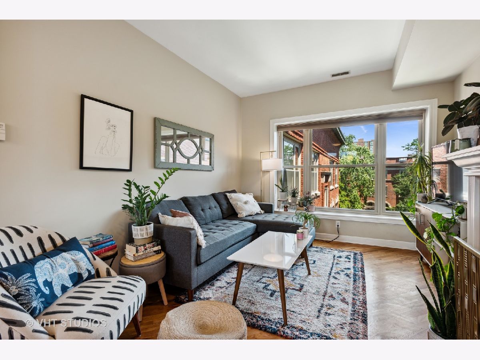
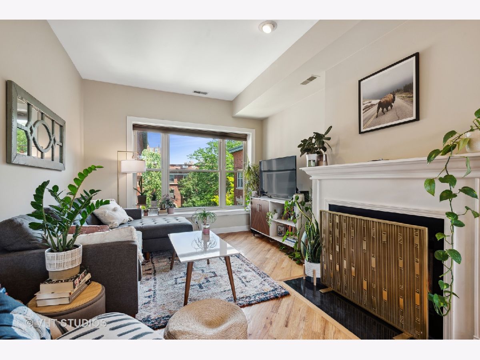
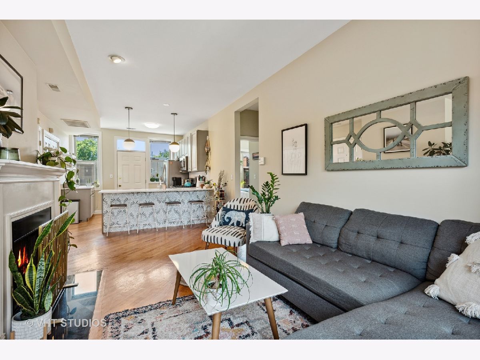
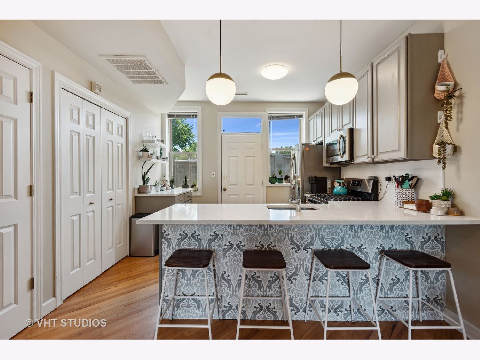
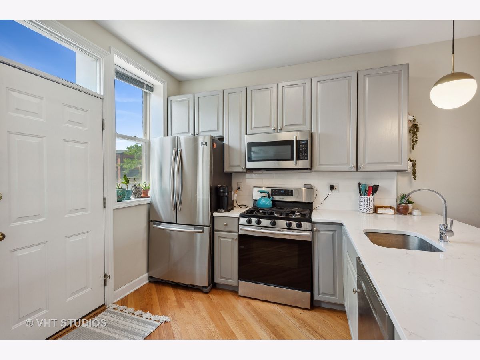
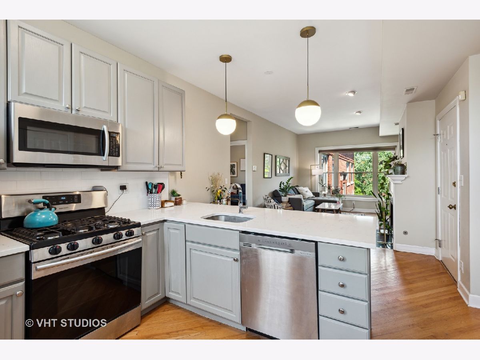
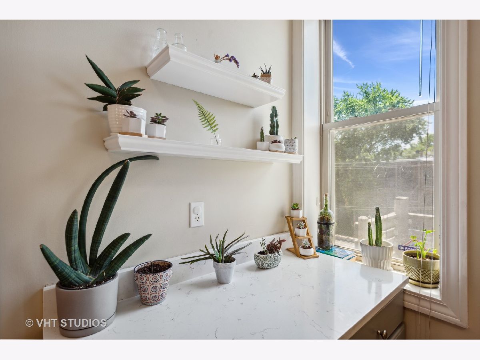
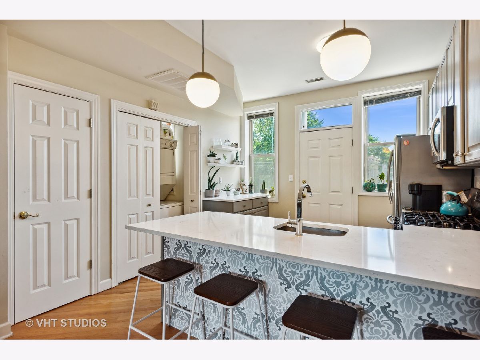
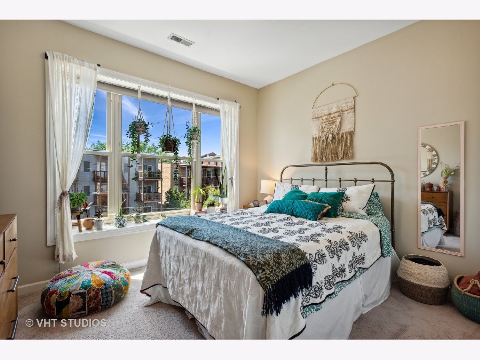
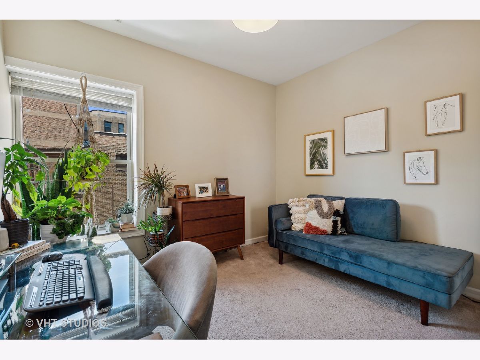
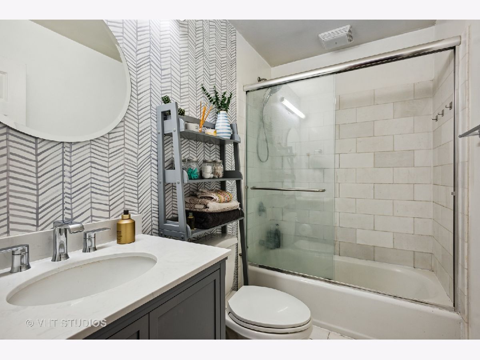
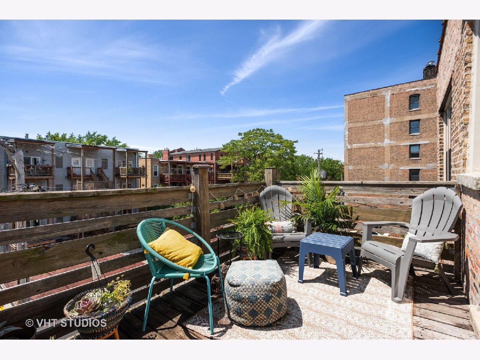
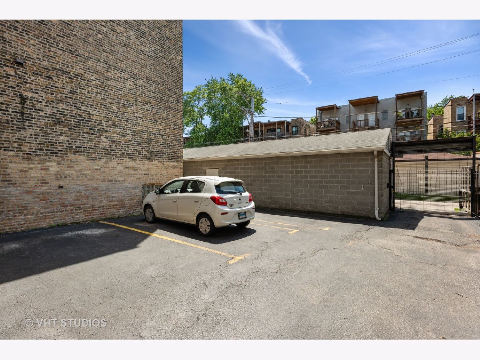
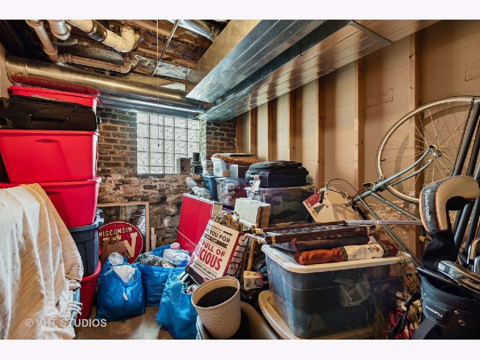
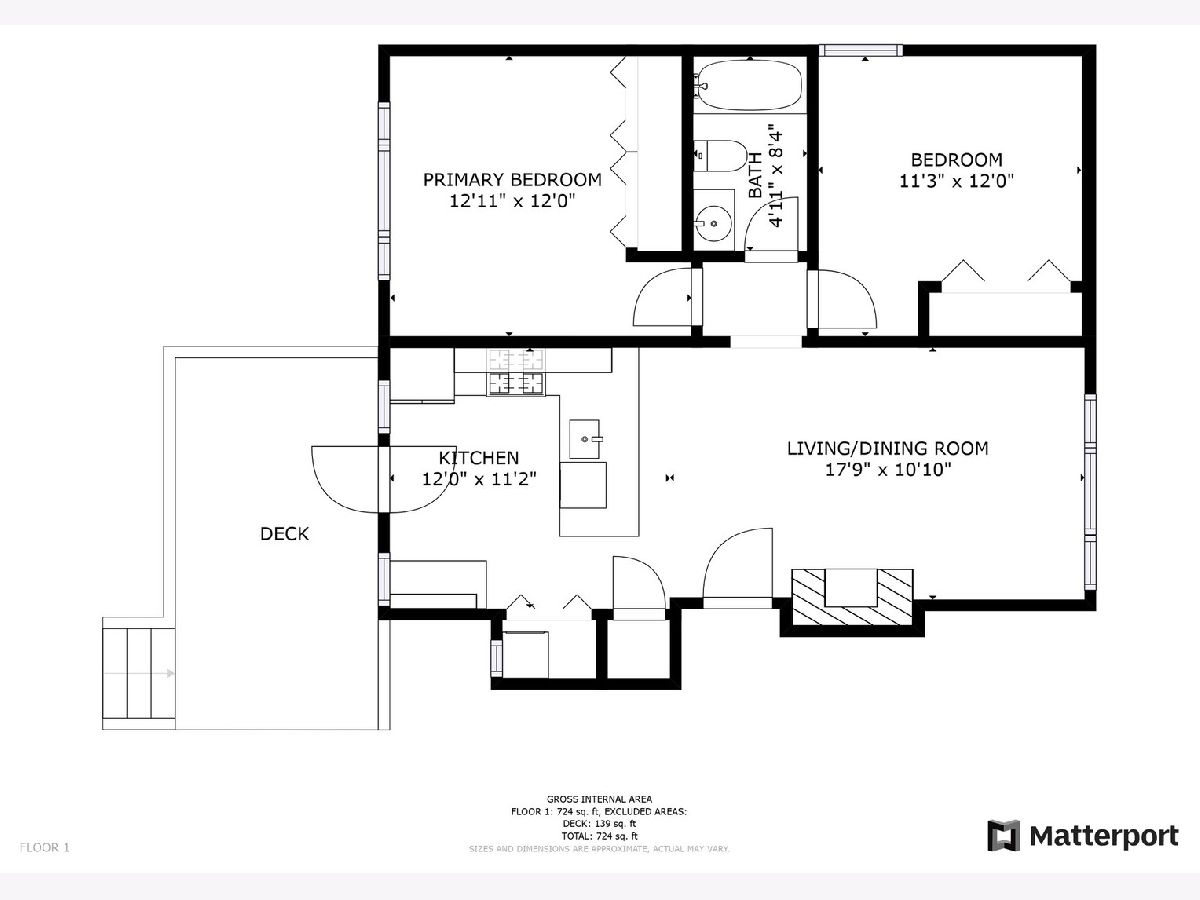
Room Specifics
Total Bedrooms: 2
Bedrooms Above Ground: 2
Bedrooms Below Ground: 0
Dimensions: —
Floor Type: —
Full Bathrooms: 1
Bathroom Amenities: —
Bathroom in Basement: 0
Rooms: —
Basement Description: None
Other Specifics
| — | |
| — | |
| Off Alley | |
| — | |
| — | |
| COMMON | |
| — | |
| — | |
| — | |
| — | |
| Not in DB | |
| — | |
| — | |
| — | |
| — |
Tax History
| Year | Property Taxes |
|---|---|
| 2019 | $3,157 |
| 2022 | $4,187 |
Contact Agent
Nearby Similar Homes
Nearby Sold Comparables
Contact Agent
Listing Provided By
Dream Town Realty

