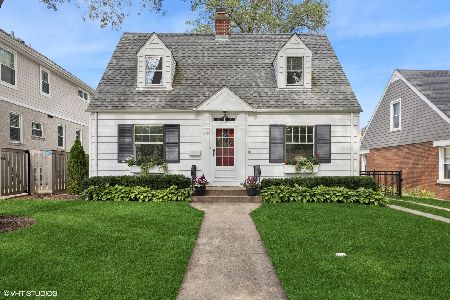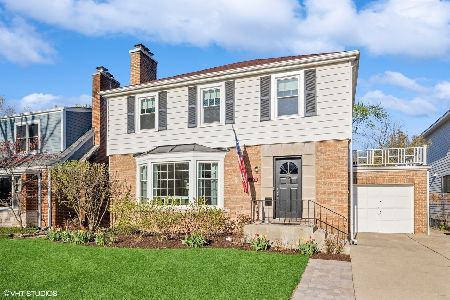4637 Clausen Avenue, Western Springs, Illinois 60558
$530,000
|
Sold
|
|
| Status: | Closed |
| Sqft: | 1,214 |
| Cost/Sqft: | $494 |
| Beds: | 2 |
| Baths: | 2 |
| Year Built: | 1926 |
| Property Taxes: | $6,754 |
| Days On Market: | 1769 |
| Lot Size: | 0,00 |
Description
This charming home was completely remodeled in 2017. This all brick 3 bedroom/2 full bathroom home has spared no detail. The bright and sunny kitchen has Thomasville cabinets, Corian counters and stainless appliances and a pantry cabinet. A cute breakfast bar overlooks a large fully landscaped backyard. Separate living room with a full wall stone gas fireplace, beams, crown moldings and large windows. The dining room has a full wall of arched windows and a dramatic coffered ceiling. Main floor has 2 bedrooms and a modern full bathroom. The lower level is fully finished with a family room, third bedroom, full bathroom, laundry room and utility area. New front and rear professional landscaping in 2018 with a beautiful Bavarian brick walkway and secluded patio. The large backyard has mature trees and lush landscaping. This homes prime location is close to town, train & schools. Detached brick 2 car garage. Hardwood floors on the main level.
Property Specifics
| Single Family | |
| — | |
| Cottage | |
| 1926 | |
| Full | |
| — | |
| No | |
| 0 |
| Cook | |
| — | |
| — / Not Applicable | |
| None | |
| Public | |
| Public Sewer | |
| 11035390 | |
| 18053210100000 |
Nearby Schools
| NAME: | DISTRICT: | DISTANCE: | |
|---|---|---|---|
|
Grade School
Field Park Elementary School |
101 | — | |
|
Middle School
Mcclure Junior High School |
101 | Not in DB | |
|
High School
Lyons Twp High School |
204 | Not in DB | |
Property History
| DATE: | EVENT: | PRICE: | SOURCE: |
|---|---|---|---|
| 19 Oct, 2010 | Sold | $210,000 | MRED MLS |
| 9 Sep, 2010 | Under contract | $225,000 | MRED MLS |
| 11 Jun, 2010 | Listed for sale | $225,000 | MRED MLS |
| 20 Oct, 2021 | Sold | $530,000 | MRED MLS |
| 5 Aug, 2021 | Under contract | $600,000 | MRED MLS |
| — | Last price change | $650,000 | MRED MLS |
| 29 Mar, 2021 | Listed for sale | $650,000 | MRED MLS |
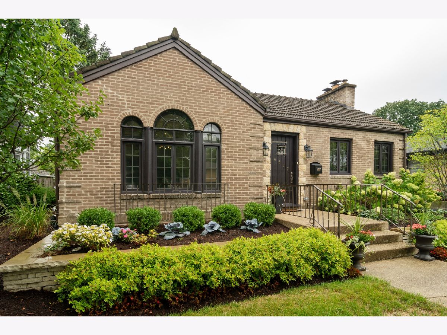
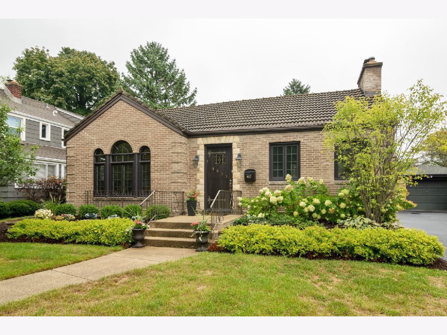
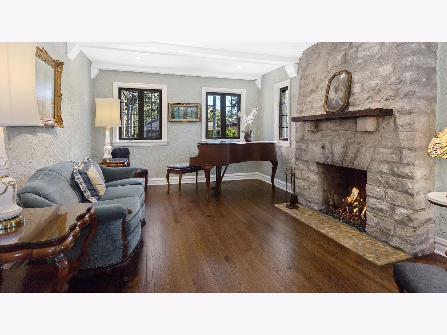
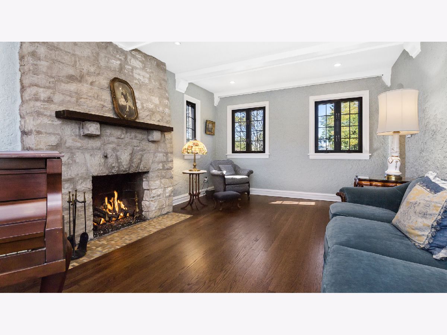
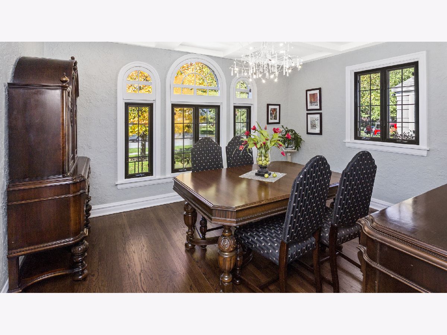
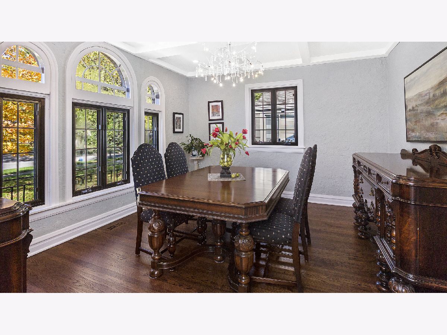
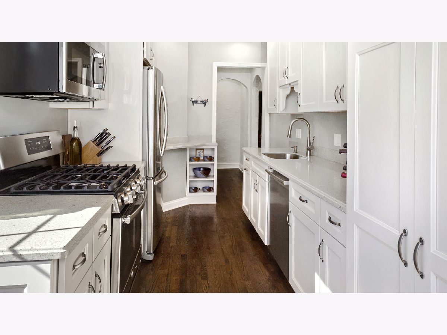
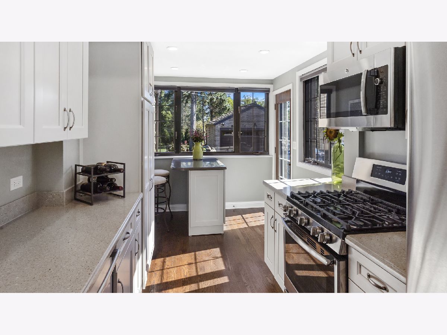
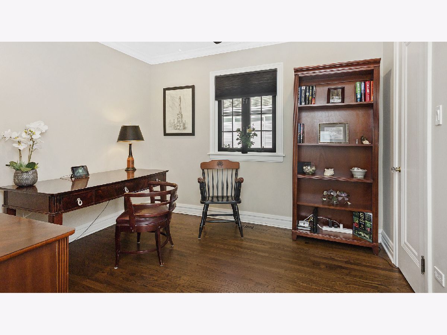
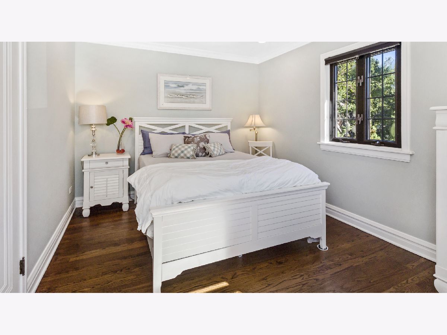
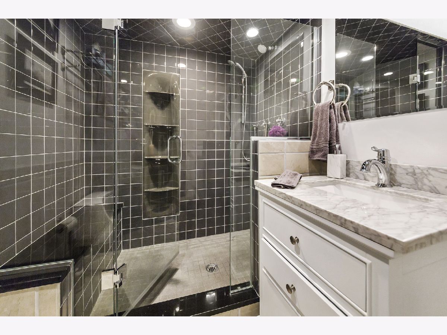
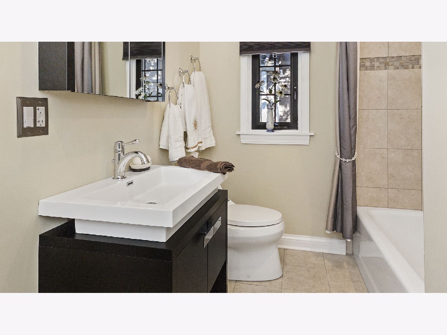
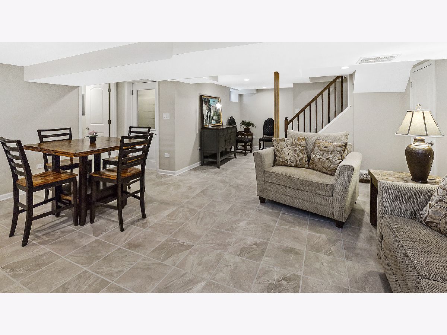
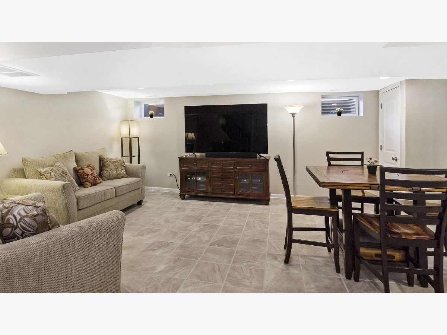
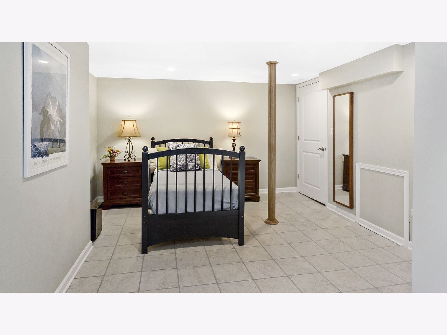
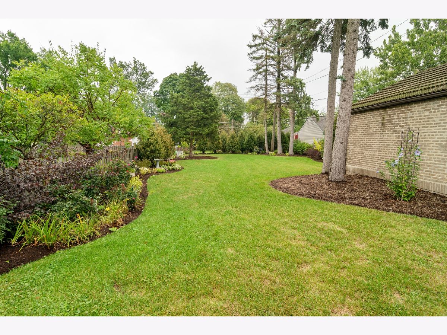
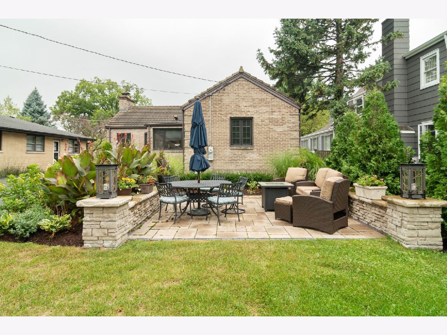
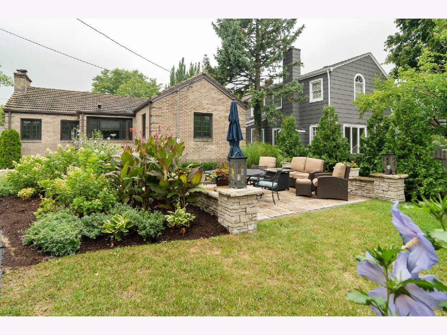
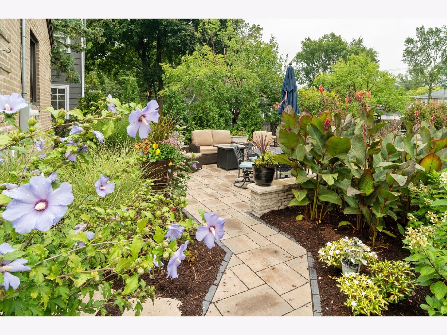
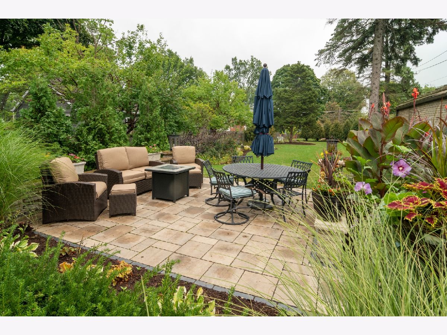
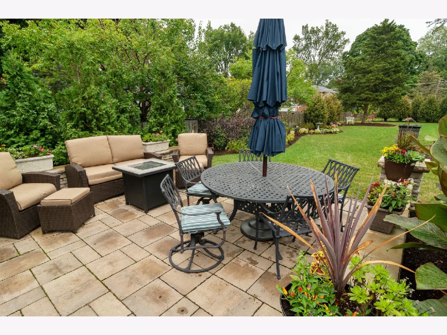
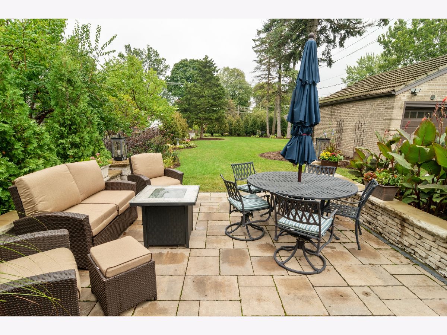
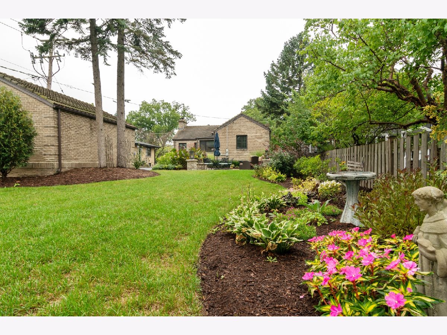
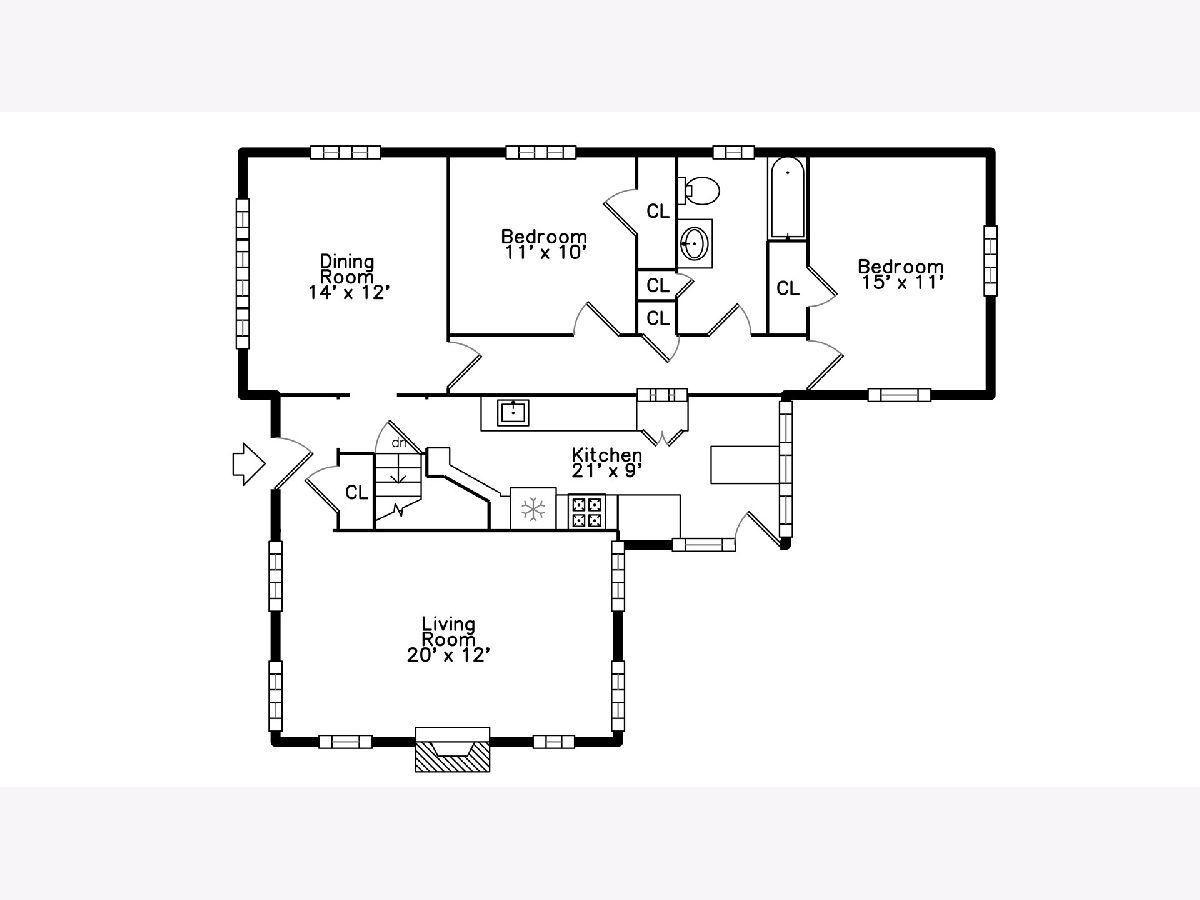
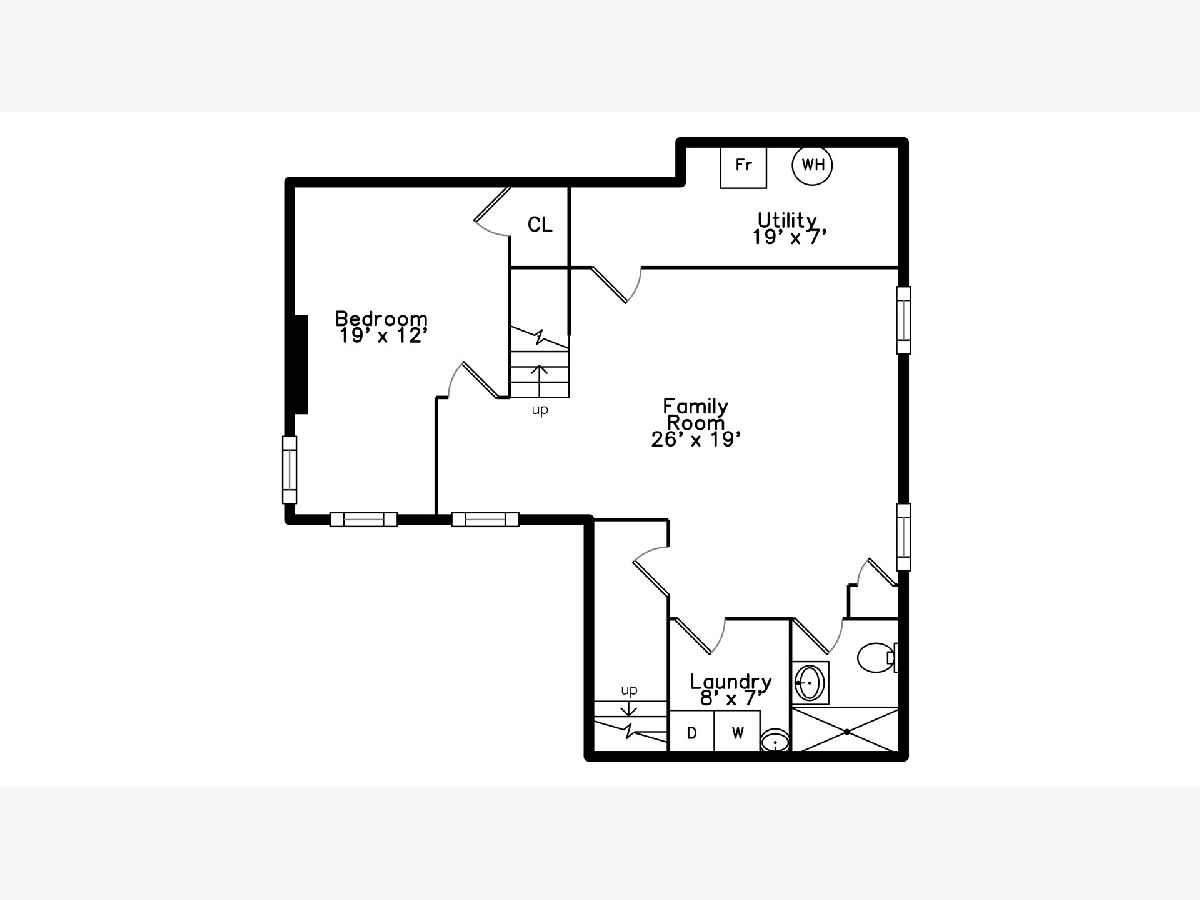
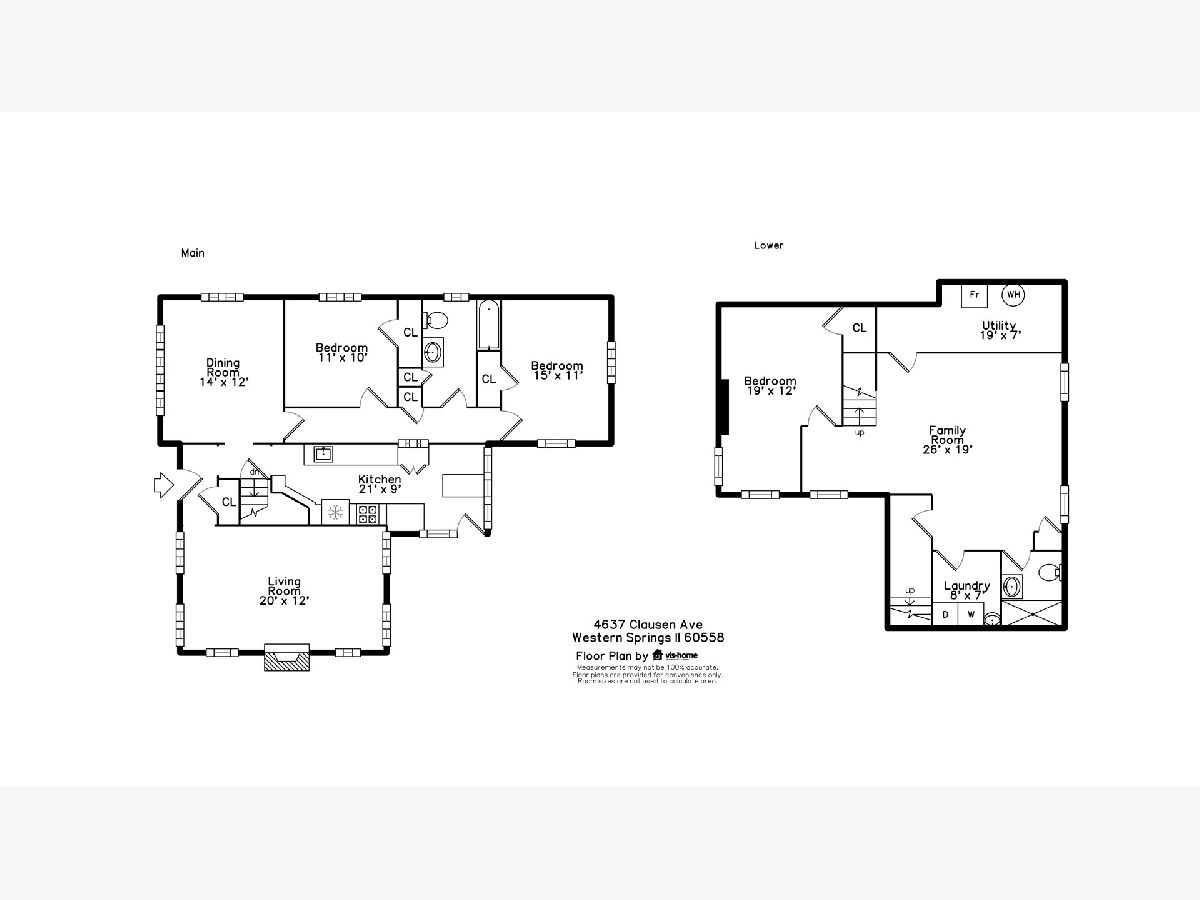
Room Specifics
Total Bedrooms: 3
Bedrooms Above Ground: 2
Bedrooms Below Ground: 1
Dimensions: —
Floor Type: Hardwood
Dimensions: —
Floor Type: Porcelain Tile
Full Bathrooms: 2
Bathroom Amenities: —
Bathroom in Basement: 1
Rooms: Utility Room-Lower Level
Basement Description: Finished
Other Specifics
| 2 | |
| Concrete Perimeter | |
| Asphalt | |
| Brick Paver Patio | |
| — | |
| 55 X 213 | |
| — | |
| — | |
| Hardwood Floors, First Floor Bedroom, First Floor Full Bath | |
| Range, Microwave, Dishwasher, Refrigerator, Washer, Dryer, Disposal | |
| Not in DB | |
| Park | |
| — | |
| — | |
| Gas Starter |
Tax History
| Year | Property Taxes |
|---|---|
| 2010 | $7,175 |
| 2021 | $6,754 |
Contact Agent
Nearby Similar Homes
Nearby Sold Comparables
Contact Agent
Listing Provided By
Dream Town Realty



