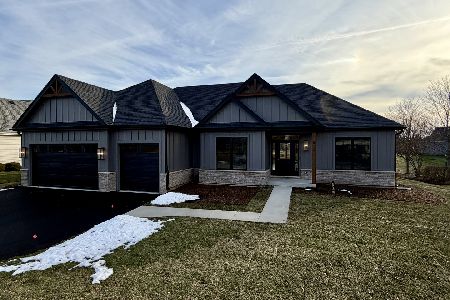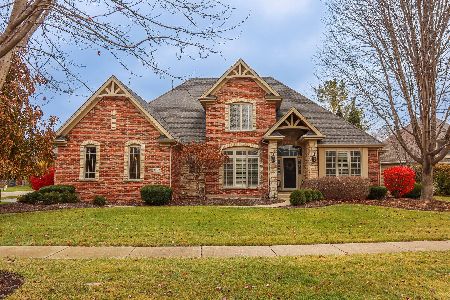464 Lewis Road, Geneva, Illinois 60134
$379,000
|
Sold
|
|
| Status: | Closed |
| Sqft: | 2,798 |
| Cost/Sqft: | $139 |
| Beds: | 4 |
| Baths: | 3 |
| Year Built: | 1995 |
| Property Taxes: | $10,322 |
| Days On Market: | 2442 |
| Lot Size: | 0,33 |
Description
Beautiful, updated home in Geneva's Brentwood Pond! Whole home has fresh paint both inside and outside; however. Brand new carpet upstairs and newly refinished hardwood floors on the first floor. Architectural details like transoms, vaulted ceilings, and built-ins throughout the home. Two-sided fireplace between the living room and family room. Tons of natural light from the wall of windows in the family room. Kitchen with new appliances, white cabinets, granite counters, and tile backsplash. HUGE 1st-floor office with closet and mudroom with built-ins and separate laundry room. Master suite and three additional bedrooms on the second floor. Finished basement has a 5th bedroom, rec room, and two bonus rooms. Private fenced backyard with no rear neighbors has a brick patio. 3-car garage and Geneva schools!
Property Specifics
| Single Family | |
| — | |
| — | |
| 1995 | |
| Full | |
| — | |
| No | |
| 0.33 |
| Kane | |
| — | |
| 0 / Not Applicable | |
| None | |
| Public | |
| Public Sewer | |
| 10378835 | |
| 1208103004 |
Property History
| DATE: | EVENT: | PRICE: | SOURCE: |
|---|---|---|---|
| 22 Oct, 2010 | Sold | $383,500 | MRED MLS |
| 9 Sep, 2010 | Under contract | $399,900 | MRED MLS |
| 4 May, 2010 | Listed for sale | $399,900 | MRED MLS |
| 28 Jun, 2018 | Sold | $367,000 | MRED MLS |
| 27 Apr, 2018 | Under contract | $375,000 | MRED MLS |
| — | Last price change | $379,000 | MRED MLS |
| 4 Apr, 2018 | Listed for sale | $379,000 | MRED MLS |
| 27 Jun, 2019 | Sold | $379,000 | MRED MLS |
| 2 Jun, 2019 | Under contract | $390,000 | MRED MLS |
| 14 May, 2019 | Listed for sale | $390,000 | MRED MLS |
Room Specifics
Total Bedrooms: 5
Bedrooms Above Ground: 4
Bedrooms Below Ground: 1
Dimensions: —
Floor Type: Carpet
Dimensions: —
Floor Type: Carpet
Dimensions: —
Floor Type: Carpet
Dimensions: —
Floor Type: —
Full Bathrooms: 3
Bathroom Amenities: Whirlpool,Separate Shower,Double Sink,Full Body Spray Shower,Soaking Tub
Bathroom in Basement: 0
Rooms: Bedroom 5,Recreation Room,Family Room,Bonus Room
Basement Description: Finished
Other Specifics
| 3 | |
| — | |
| Asphalt | |
| Patio | |
| — | |
| 125X151X87X130 | |
| — | |
| Full | |
| Vaulted/Cathedral Ceilings, Hot Tub, Hardwood Floors, Wood Laminate Floors, First Floor Bedroom, First Floor Laundry | |
| Microwave, Dishwasher, Washer, Dryer | |
| Not in DB | |
| Park, Sidewalks, Street Paved | |
| — | |
| — | |
| Double Sided, Wood Burning, Wood Burning Stove, Attached Fireplace Doors/Screen, Gas Log |
Tax History
| Year | Property Taxes |
|---|---|
| 2010 | $8,892 |
| 2018 | $10,374 |
| 2019 | $10,322 |
Contact Agent
Nearby Similar Homes
Nearby Sold Comparables
Contact Agent
Listing Provided By
Redfin Corporation







