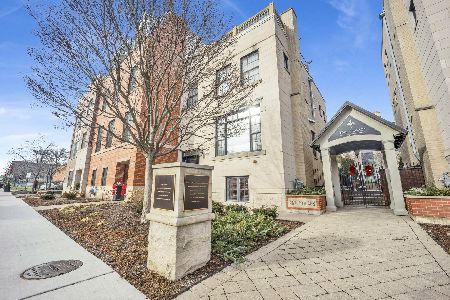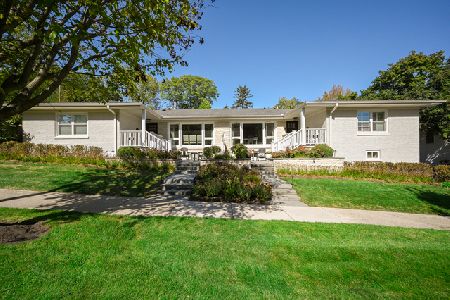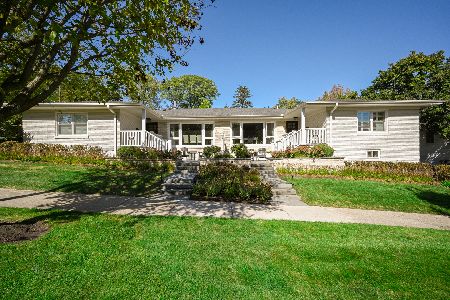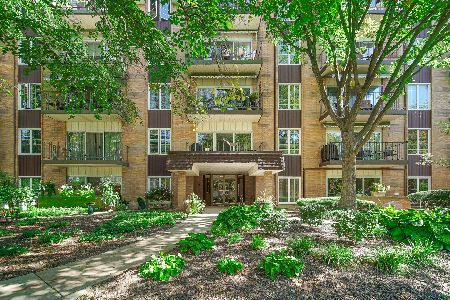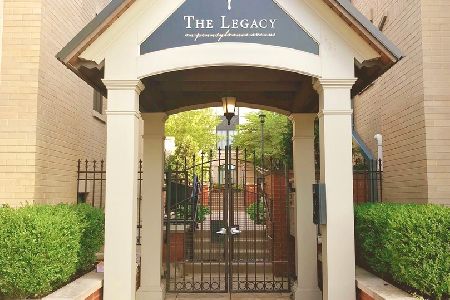464 Pennsylvania Avenue, Glen Ellyn, Illinois 60137
$680,000
|
Sold
|
|
| Status: | Closed |
| Sqft: | 2,420 |
| Cost/Sqft: | $289 |
| Beds: | 2 |
| Baths: | 4 |
| Year Built: | 2007 |
| Property Taxes: | $15,057 |
| Days On Market: | 1539 |
| Lot Size: | 0,00 |
Description
Rarely available, gorgeous end-unit townhome. This spacious townhome is located in the luxury gated community of The Legacy on Pennsylvania. Only 2 units in this building. Simply move in and enjoy downtown Glen Ellyn dining, shopping, The Glen theater and Lake Ellyn, all just a few blocks away. Impeccable lush landscaping and privacy make this coveted location a perfect 10. 2 bedroom, 2.2 bath. All stainless and granite kitchen with island seating and room for a table or use as sitting room. Each bedroom has an ensuite bath and enormous walk-in closets. Primary bath recently remodeled and is stunning. All marble bath, oversized shower with multiple body jets and a Toto toilet system. Freshly painted and all-new lighting throughout. Beautiful hardwood flooring, crown molding, 2 fireplaces - fireplace in living room has been updated and is gorgeous. Patio off kitchen appx 30 x 22, ready for you to design your own private outdoor oasis. Finished English basement with brand new wet bar and 1/2 bath for a great entertainment area. Attached 2-car garage. Just blocks from the train, a commuter's dream. Enjoy all Glen Ellyn has to offer. This rarely available townhome will not last!
Property Specifics
| Condos/Townhomes | |
| 3 | |
| — | |
| 2007 | |
| Partial,English | |
| — | |
| No | |
| — |
| Du Page | |
| The Legacy On Pennsylvania Ave | |
| 395 / Monthly | |
| Water,Parking,Insurance,Exterior Maintenance,Lawn Care,Scavenger,Snow Removal | |
| Lake Michigan,Public | |
| Public Sewer | |
| 11265553 | |
| 0511338024 |
Nearby Schools
| NAME: | DISTRICT: | DISTANCE: | |
|---|---|---|---|
|
Grade School
Forest Glen Elementary School |
41 | — | |
|
Middle School
Hadley Junior High School |
41 | Not in DB | |
|
High School
Glenbard West High School |
87 | Not in DB | |
Property History
| DATE: | EVENT: | PRICE: | SOURCE: |
|---|---|---|---|
| 26 Jun, 2008 | Sold | $543,000 | MRED MLS |
| 2 Jun, 2008 | Under contract | $589,000 | MRED MLS |
| — | Last price change | $649,900 | MRED MLS |
| 15 Aug, 2007 | Listed for sale | $649,900 | MRED MLS |
| 18 Jan, 2022 | Sold | $680,000 | MRED MLS |
| 11 Nov, 2021 | Under contract | $699,900 | MRED MLS |
| 8 Nov, 2021 | Listed for sale | $699,900 | MRED MLS |













































Room Specifics
Total Bedrooms: 2
Bedrooms Above Ground: 2
Bedrooms Below Ground: 0
Dimensions: —
Floor Type: Hardwood
Full Bathrooms: 4
Bathroom Amenities: Double Sink,Full Body Spray Shower
Bathroom in Basement: 1
Rooms: Eating Area,Foyer,Walk In Closet,Terrace,Other Room
Basement Description: Finished
Other Specifics
| 2 | |
| — | |
| — | |
| Patio, End Unit | |
| — | |
| 0.023 | |
| — | |
| Full | |
| Skylight(s), Bar-Wet, Hardwood Floors, Second Floor Laundry, Built-in Features, Walk-In Closet(s), Bookcases, Granite Counters | |
| Range, Microwave, Dishwasher, Refrigerator, Washer, Dryer, Disposal, Stainless Steel Appliance(s), Wine Refrigerator | |
| Not in DB | |
| — | |
| — | |
| — | |
| Gas Starter |
Tax History
| Year | Property Taxes |
|---|---|
| 2022 | $15,057 |
Contact Agent
Nearby Similar Homes
Nearby Sold Comparables
Contact Agent
Listing Provided By
Berkshire Hathaway HomeServices Chicago

