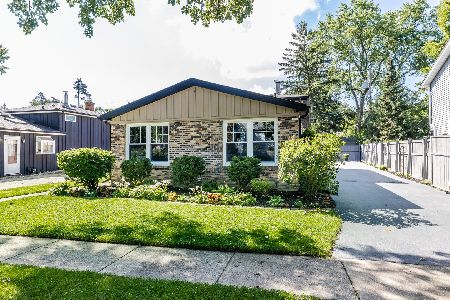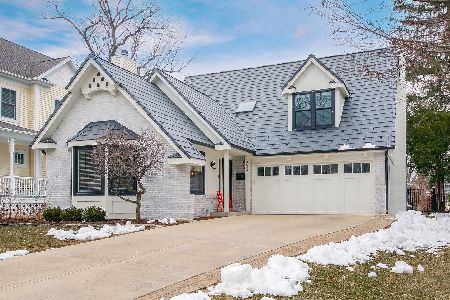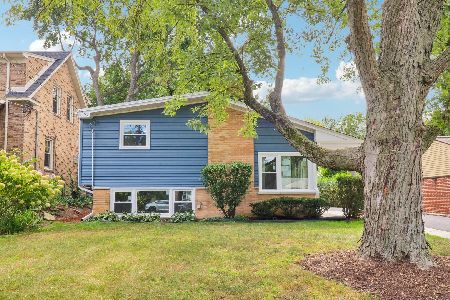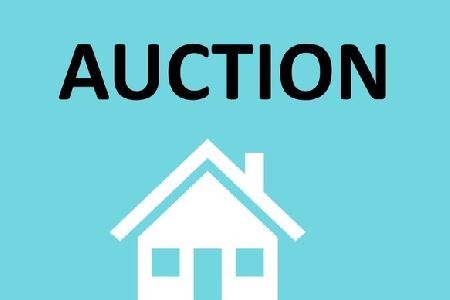464 Stagecoach Court, Glen Ellyn, Illinois 60137
$730,000
|
Sold
|
|
| Status: | Closed |
| Sqft: | 3,367 |
| Cost/Sqft: | $220 |
| Beds: | 4 |
| Baths: | 4 |
| Year Built: | 1997 |
| Property Taxes: | $16,809 |
| Days On Market: | 4117 |
| Lot Size: | 0,26 |
Description
Nestled in Stacy Woods this stunner has the space you crave: Pristine with bright, open living areas. From Home office to the greatroom with its wall of windows; from Master suite with Lux steam shower/spa bath to the finished basement ~ the upgrades and finishes will be your WOW factor! Enchanting sunroom! Formal Dining room overlooks tranquil yard, 3tier paver patio. Great for entertaining inside or out. 3car gar!
Property Specifics
| Single Family | |
| — | |
| Colonial | |
| 1997 | |
| Full | |
| — | |
| No | |
| 0.26 |
| Du Page | |
| Stacy Woods | |
| 100 / Annual | |
| None | |
| Lake Michigan | |
| Public Sewer | |
| 08720230 | |
| 0502324022 |
Nearby Schools
| NAME: | DISTRICT: | DISTANCE: | |
|---|---|---|---|
|
Grade School
Forest Glen Elementary School |
41 | — | |
|
Middle School
Hadley Junior High School |
41 | Not in DB | |
|
High School
Glenbard West High School |
87 | Not in DB | |
Property History
| DATE: | EVENT: | PRICE: | SOURCE: |
|---|---|---|---|
| 28 Jan, 2008 | Sold | $755,000 | MRED MLS |
| 30 Nov, 2007 | Under contract | $769,900 | MRED MLS |
| — | Last price change | $799,900 | MRED MLS |
| 12 Jun, 2007 | Listed for sale | $859,000 | MRED MLS |
| 28 Oct, 2009 | Sold | $705,000 | MRED MLS |
| 1 Oct, 2009 | Under contract | $719,500 | MRED MLS |
| 25 Aug, 2009 | Listed for sale | $719,500 | MRED MLS |
| 19 Nov, 2014 | Sold | $730,000 | MRED MLS |
| 18 Sep, 2014 | Under contract | $739,900 | MRED MLS |
| 5 Sep, 2014 | Listed for sale | $739,900 | MRED MLS |
| 4 Mar, 2017 | Listed for sale | $0 | MRED MLS |
| 22 Oct, 2021 | Sold | $765,000 | MRED MLS |
| 24 Sep, 2021 | Under contract | $725,000 | MRED MLS |
| 9 Sep, 2021 | Listed for sale | $725,000 | MRED MLS |
Room Specifics
Total Bedrooms: 4
Bedrooms Above Ground: 4
Bedrooms Below Ground: 0
Dimensions: —
Floor Type: Carpet
Dimensions: —
Floor Type: Carpet
Dimensions: —
Floor Type: Carpet
Full Bathrooms: 4
Bathroom Amenities: Whirlpool,Separate Shower,Steam Shower
Bathroom in Basement: 0
Rooms: Eating Area,Mud Room,Office,Recreation Room,Sun Room,Other Room
Basement Description: Finished
Other Specifics
| 3 | |
| Concrete Perimeter | |
| Concrete | |
| Patio | |
| Cul-De-Sac | |
| 85X130 | |
| — | |
| Full | |
| Vaulted/Cathedral Ceilings, Skylight(s), Hardwood Floors, Second Floor Laundry | |
| Double Oven, Microwave, Dishwasher, Refrigerator, Washer, Dryer, Disposal, Stainless Steel Appliance(s) | |
| Not in DB | |
| Sidewalks, Street Lights, Street Paved | |
| — | |
| — | |
| Gas Starter |
Tax History
| Year | Property Taxes |
|---|---|
| 2008 | $14,809 |
| 2009 | $14,082 |
| 2014 | $16,809 |
| 2021 | $15,656 |
Contact Agent
Nearby Similar Homes
Nearby Sold Comparables
Contact Agent
Listing Provided By
Berkshire Hathaway HomeServices KoenigRubloff











