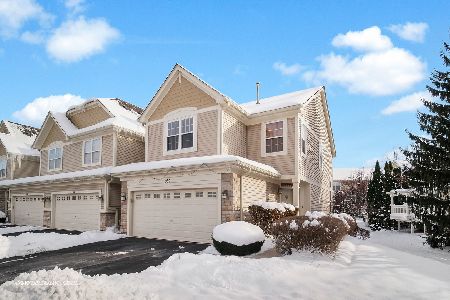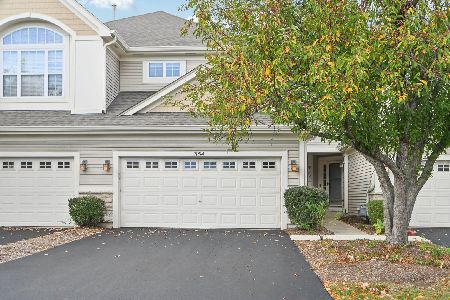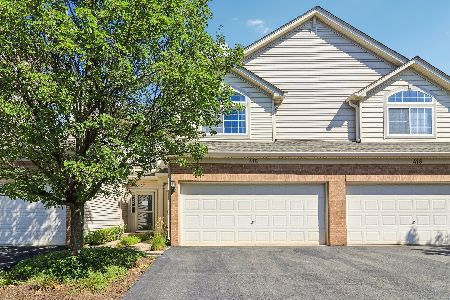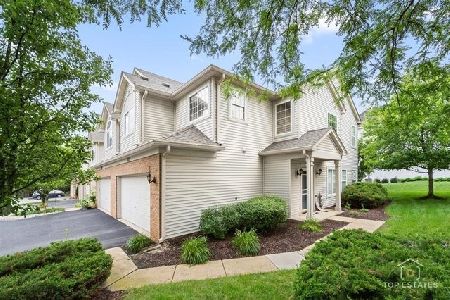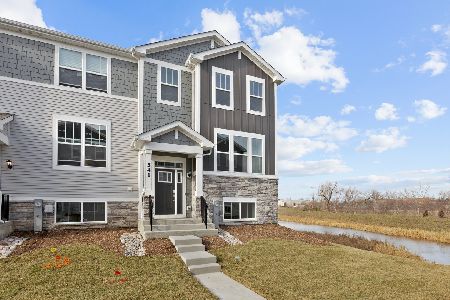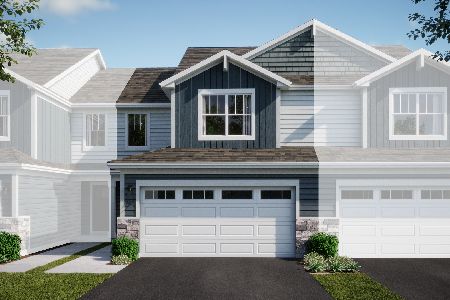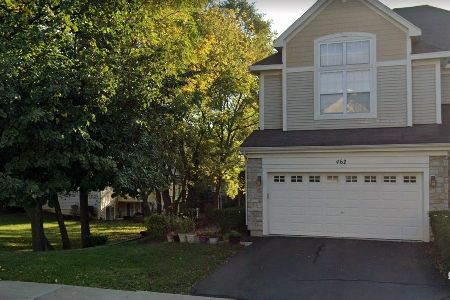464 Vaughn Circle, Aurora, Illinois 60502
$410,000
|
Sold
|
|
| Status: | Closed |
| Sqft: | 1,841 |
| Cost/Sqft: | $217 |
| Beds: | 3 |
| Baths: | 4 |
| Year Built: | 2002 |
| Property Taxes: | $7,238 |
| Days On Market: | 320 |
| Lot Size: | 0,00 |
Description
Welcome to the highly sought after, maintenance free townhome community of Woodland Lakes. This move in ready, freshly painted, 3 bedroom, 2 full & 2 half bath home has a finished "lookout" basement, new carpet, hardwood floors and a beautifully updated first floor powder room. In the kitchen you will find a brand new farmhouse sink with an upgraded faucet, all stainless steel appliances including a newer stove, refrigerator, dishwasher & washer & dryer (conveniently located on the first floor). The updated lighting throughout the home includes new ceiling fans & canned lighting with Kasa, smart switches. Upstairs, in addition to the 3 bedrooms you will find a spacious "flex space" that has many uses. The basement is complete with a half bath, extra storage and ceiling mounted surround sound speakers for your future media room! The deck floorboards were replaced in 2019, the HOA replaced the roof and gutters (2021) and the driveway (2024). There are many more updates. Please ask your agent to see the full list under "additional information". This home is located in highly rated Naperville district 204 (Metea Valley HS), only minutes from the local library, fitness centers, restaurants, transportation, Fox Valley mall, downtown Aurora & the Rte. 59 Metra station. It's time to call 464 Vaughn Circle YOUR home! MULTIPLE OFFERS RECEIVED & OFFER ACCEPTED.
Property Specifics
| Condos/Townhomes | |
| 2 | |
| — | |
| 2002 | |
| — | |
| — | |
| No | |
| — |
| — | |
| Woodland Lakes | |
| 205 / Monthly | |
| — | |
| — | |
| — | |
| 12306331 | |
| 0719419023 |
Nearby Schools
| NAME: | DISTRICT: | DISTANCE: | |
|---|---|---|---|
|
Grade School
Steck Elementary School |
204 | — | |
|
Middle School
Granger Middle School |
204 | Not in DB | |
|
High School
Metea Valley High School |
204 | Not in DB | |
Property History
| DATE: | EVENT: | PRICE: | SOURCE: |
|---|---|---|---|
| 10 Apr, 2025 | Sold | $410,000 | MRED MLS |
| 9 Mar, 2025 | Under contract | $400,000 | MRED MLS |
| 6 Mar, 2025 | Listed for sale | $400,000 | MRED MLS |
| 21 Apr, 2025 | Under contract | $0 | MRED MLS |
| 11 Apr, 2025 | Listed for sale | $0 | MRED MLS |
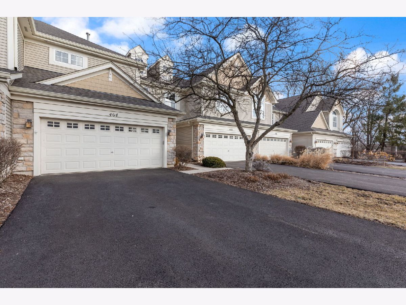
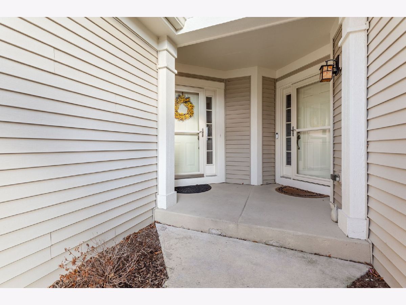
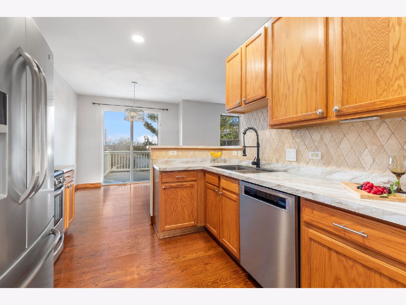
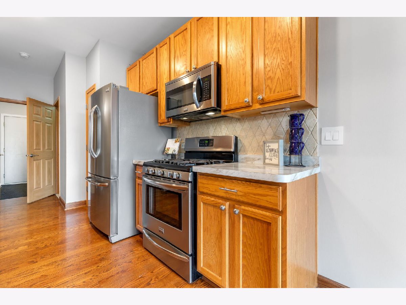
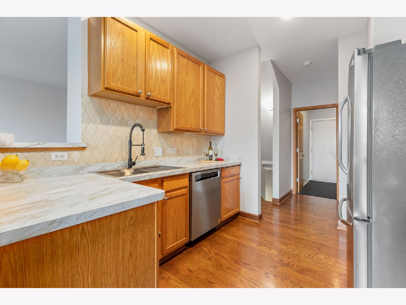
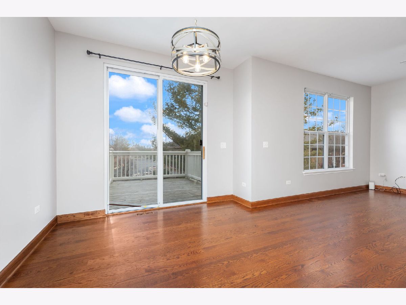
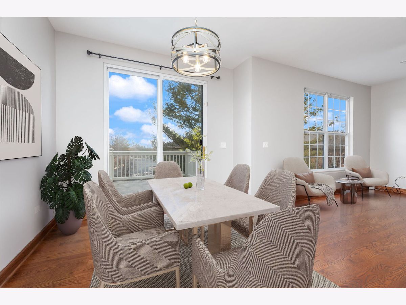
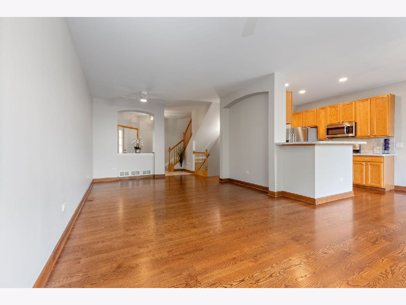
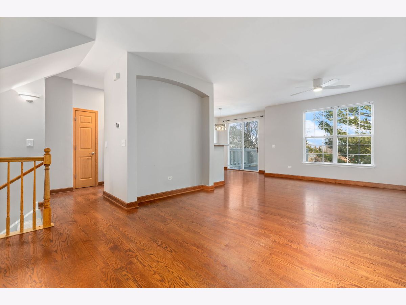
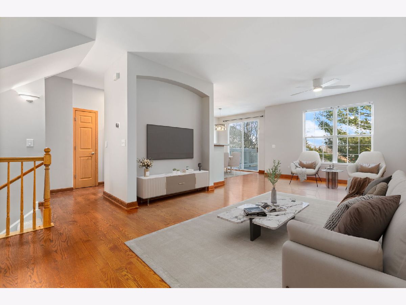
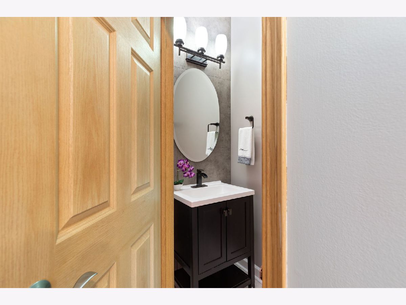
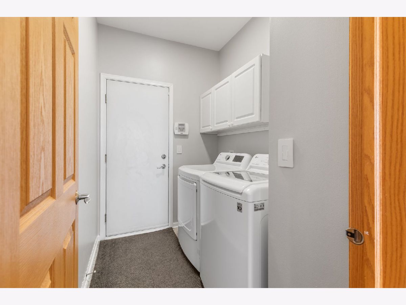
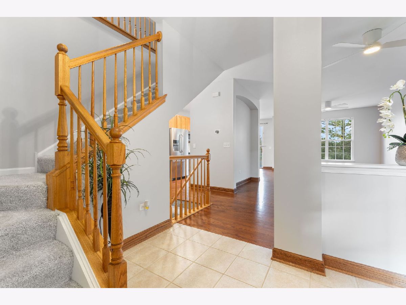
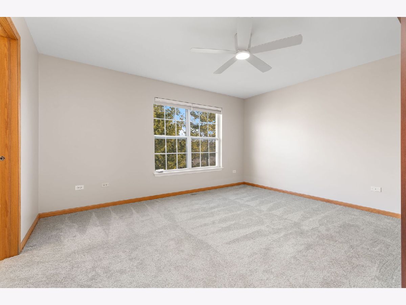
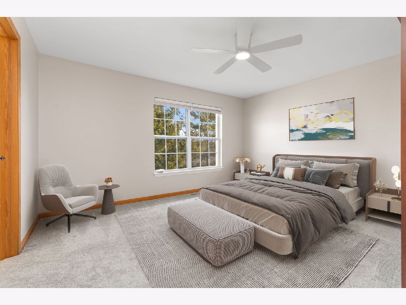
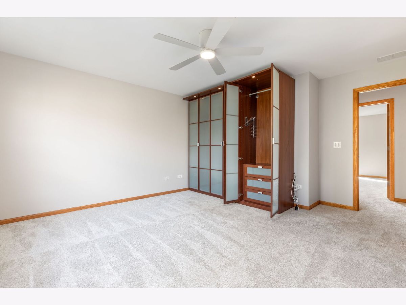
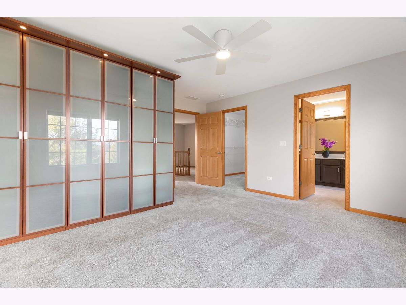
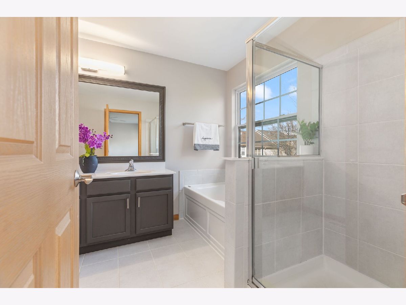
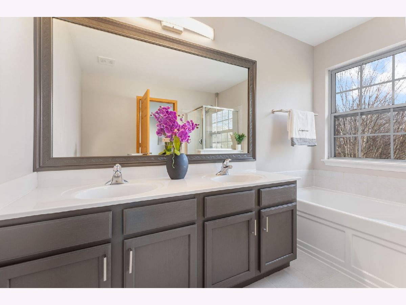
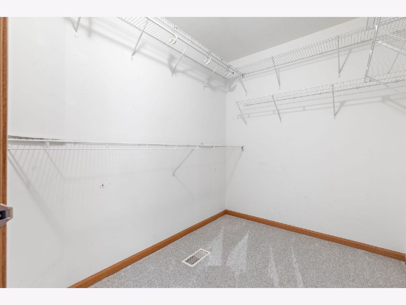
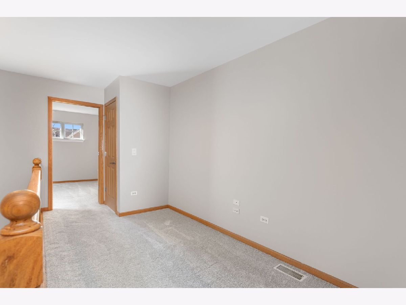
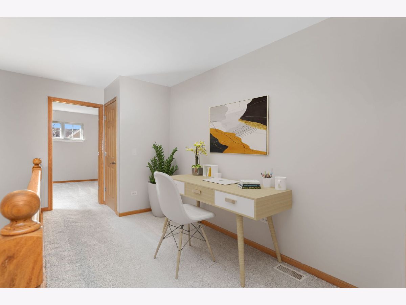
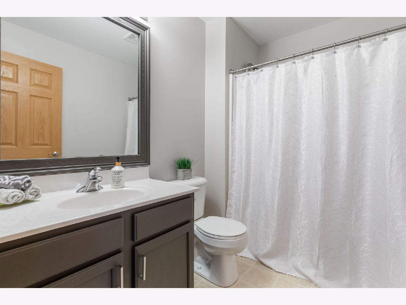
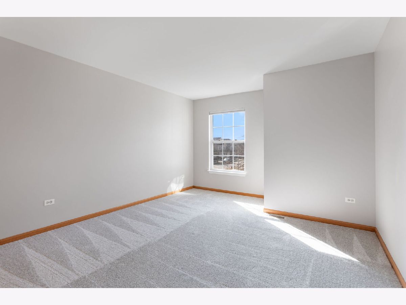
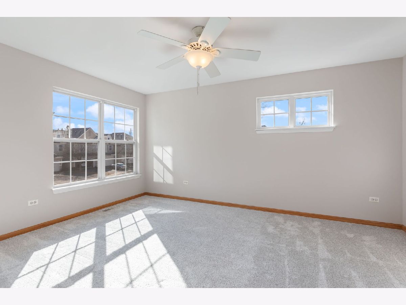
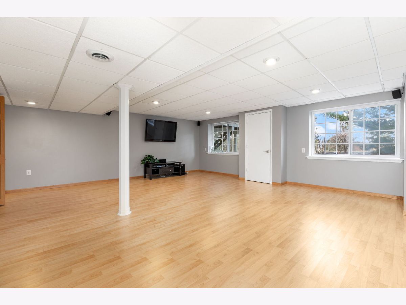
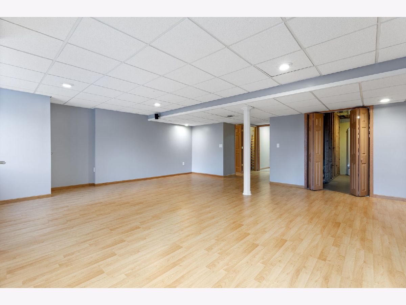
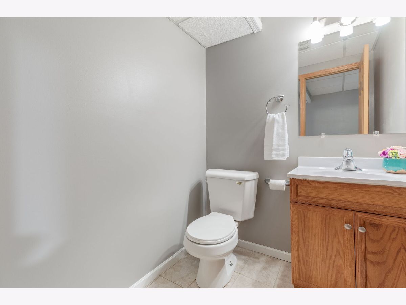
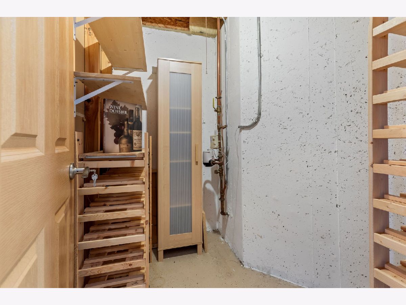
Room Specifics
Total Bedrooms: 3
Bedrooms Above Ground: 3
Bedrooms Below Ground: 0
Dimensions: —
Floor Type: —
Dimensions: —
Floor Type: —
Full Bathrooms: 4
Bathroom Amenities: Separate Shower,Double Sink,Soaking Tub
Bathroom in Basement: 1
Rooms: —
Basement Description: —
Other Specifics
| 2 | |
| — | |
| — | |
| — | |
| — | |
| 1307 | |
| — | |
| — | |
| — | |
| — | |
| Not in DB | |
| — | |
| — | |
| — | |
| — |
Tax History
| Year | Property Taxes |
|---|---|
| 2025 | $7,238 |
Contact Agent
Nearby Similar Homes
Nearby Sold Comparables
Contact Agent
Listing Provided By
RE/MAX Professionals Select

