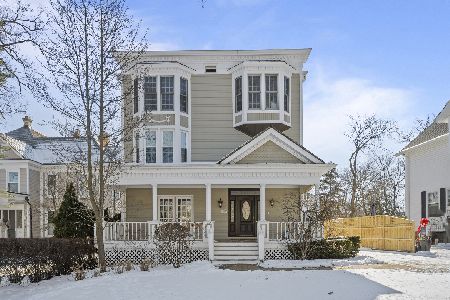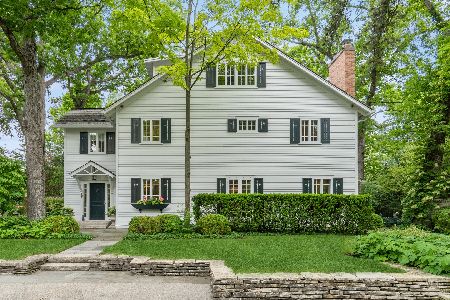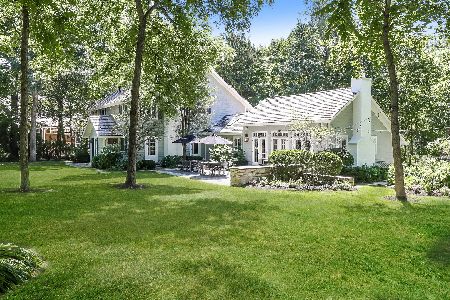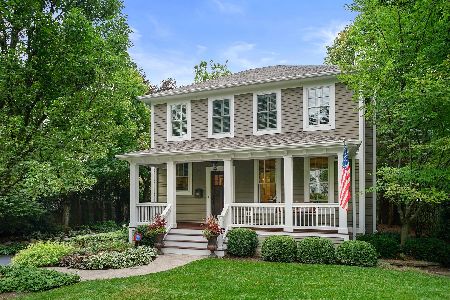464 Washington Road, Lake Forest, Illinois 60045
$1,500,000
|
Sold
|
|
| Status: | Closed |
| Sqft: | 5,550 |
| Cost/Sqft: | $305 |
| Beds: | 6 |
| Baths: | 6 |
| Year Built: | 1910 |
| Property Taxes: | $30,458 |
| Days On Market: | 5441 |
| Lot Size: | 0,47 |
Description
Beautiful vintage home with splendid level of finish. 3 stories plus '08 finished basement. 5,550 sq ft with 6 spacious bedrooms, 5.1 baths & 4 fplcs. Generous room sizes, high ceilings, hardwood flrs, wide moldings & gourmet eat-in kitchen. Master suite boasts new bathroom; all others updated. Bluestone front & rear terraces w/large fenced front yard that is meticulously landscaped. Easy walk to town and beach!
Property Specifics
| Single Family | |
| — | |
| Traditional | |
| 1910 | |
| Full | |
| — | |
| No | |
| 0.47 |
| Lake | |
| — | |
| 0 / Not Applicable | |
| None | |
| Lake Michigan | |
| Public Sewer | |
| 07752755 | |
| 12332110290000 |
Nearby Schools
| NAME: | DISTRICT: | DISTANCE: | |
|---|---|---|---|
|
Grade School
Sheridan Elementary School |
67 | — | |
|
Middle School
Deer Path Middle School |
67 | Not in DB | |
|
High School
Lake Forest High School |
115 | Not in DB | |
Property History
| DATE: | EVENT: | PRICE: | SOURCE: |
|---|---|---|---|
| 12 Apr, 2012 | Sold | $1,500,000 | MRED MLS |
| 14 Mar, 2012 | Under contract | $1,695,000 | MRED MLS |
| — | Last price change | $1,795,000 | MRED MLS |
| 12 Mar, 2011 | Listed for sale | $2,150,000 | MRED MLS |
Room Specifics
Total Bedrooms: 6
Bedrooms Above Ground: 6
Bedrooms Below Ground: 0
Dimensions: —
Floor Type: Hardwood
Dimensions: —
Floor Type: Hardwood
Dimensions: —
Floor Type: Hardwood
Dimensions: —
Floor Type: —
Dimensions: —
Floor Type: —
Full Bathrooms: 6
Bathroom Amenities: Whirlpool,Separate Shower,Double Sink,Soaking Tub
Bathroom in Basement: 0
Rooms: Bedroom 5,Bedroom 6,Foyer,Library,Mud Room,Recreation Room
Basement Description: Partially Finished
Other Specifics
| 2 | |
| Block,Brick/Mortar | |
| Asphalt | |
| Patio, Storms/Screens | |
| Fenced Yard,Landscaped | |
| 74X206X100X226 | |
| Unfinished | |
| Full | |
| Skylight(s), Bar-Wet, Hardwood Floors, Second Floor Laundry | |
| Double Oven, Microwave, Dishwasher, High End Refrigerator, Washer, Dryer, Disposal, Wine Refrigerator | |
| Not in DB | |
| Sidewalks, Street Lights, Street Paved | |
| — | |
| — | |
| Wood Burning, Gas Log, Gas Starter |
Tax History
| Year | Property Taxes |
|---|---|
| 2012 | $30,458 |
Contact Agent
Nearby Similar Homes
Nearby Sold Comparables
Contact Agent
Listing Provided By
Berkshire Hathaway HomeServices KoenigRubloff









