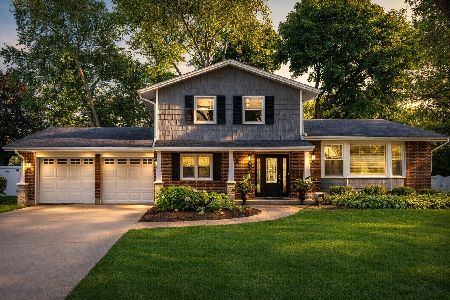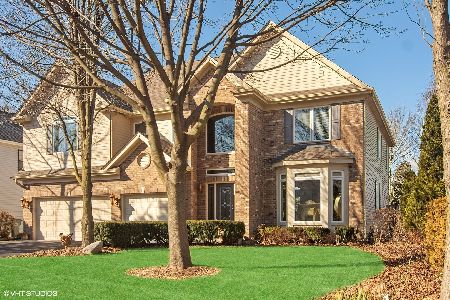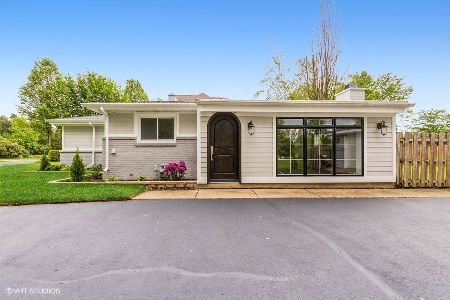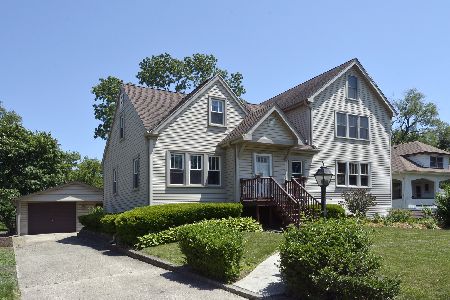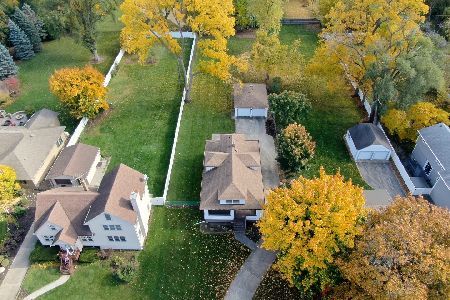464 Williams Avenue, Palatine, Illinois 60074
$476,000
|
Sold
|
|
| Status: | Closed |
| Sqft: | 3,271 |
| Cost/Sqft: | $150 |
| Beds: | 5 |
| Baths: | 3 |
| Year Built: | 2005 |
| Property Taxes: | $16,358 |
| Days On Market: | 3475 |
| Lot Size: | 0,21 |
Description
STUNNING HOME SITUATED ON A QUIET DEAD END STREET! HOME FEATURES LARGE FAMILY ROOM WITH SOARING CEILINGS, HUGE KITCHEN WITH EATING AREA, GRANITE COUNTERTOPS AND SS APPLIANCES. HUGE MASTER BEDROOM FEATURES TWO WALKIN CLOSETS AND SPA LIKE BATHROOM. HARDWOOD FLOORS ON MAIN LEVEL AND NEW CARPET ON THE UPPER LEVEL. BEDROOM ON MAIN LEVEL COULD BE USED FOR IN-LAW ARRANGEMENT OR LARGE OFFICE. ENORMOUS BASEMENT WITH HIGH CEILINGS! WALKING DISTANCE TO THE PARK AND ARLINGTON PARK TRAIN AND TRACK! NICE BACKYARD WITH STONE PATIO! NOTHING TO DO BUT MOVE IN AND ENJOY!
Property Specifics
| Single Family | |
| — | |
| — | |
| 2005 | |
| Full | |
| — | |
| No | |
| 0.21 |
| Cook | |
| — | |
| 0 / Not Applicable | |
| None | |
| Lake Michigan | |
| Public Sewer | |
| 09291603 | |
| 02244020140000 |
Nearby Schools
| NAME: | DISTRICT: | DISTANCE: | |
|---|---|---|---|
|
Grade School
Winston Campus-elementary |
15 | — | |
|
Middle School
Winston Campus-junior High |
15 | Not in DB | |
|
High School
Palatine High School |
211 | Not in DB | |
Property History
| DATE: | EVENT: | PRICE: | SOURCE: |
|---|---|---|---|
| 15 Sep, 2016 | Sold | $476,000 | MRED MLS |
| 5 Aug, 2016 | Under contract | $489,900 | MRED MLS |
| — | Last price change | $499,900 | MRED MLS |
| 19 Jul, 2016 | Listed for sale | $499,900 | MRED MLS |
Room Specifics
Total Bedrooms: 5
Bedrooms Above Ground: 5
Bedrooms Below Ground: 0
Dimensions: —
Floor Type: Carpet
Dimensions: —
Floor Type: Carpet
Dimensions: —
Floor Type: Carpet
Dimensions: —
Floor Type: —
Full Bathrooms: 3
Bathroom Amenities: Whirlpool,Separate Shower,Double Sink
Bathroom in Basement: 0
Rooms: Bedroom 5,Eating Area
Basement Description: Unfinished,Bathroom Rough-In
Other Specifics
| 3 | |
| Concrete Perimeter | |
| Asphalt | |
| Brick Paver Patio | |
| Cul-De-Sac | |
| 9,048 SF | |
| — | |
| Full | |
| Vaulted/Cathedral Ceilings, Hardwood Floors, First Floor Bedroom, In-Law Arrangement, Second Floor Laundry, First Floor Full Bath | |
| Double Oven, Range, Microwave, Dishwasher, Refrigerator, Washer, Dryer, Disposal, Stainless Steel Appliance(s) | |
| Not in DB | |
| — | |
| — | |
| — | |
| Gas Log, Gas Starter |
Tax History
| Year | Property Taxes |
|---|---|
| 2016 | $16,358 |
Contact Agent
Nearby Similar Homes
Nearby Sold Comparables
Contact Agent
Listing Provided By
Greenview Properties




