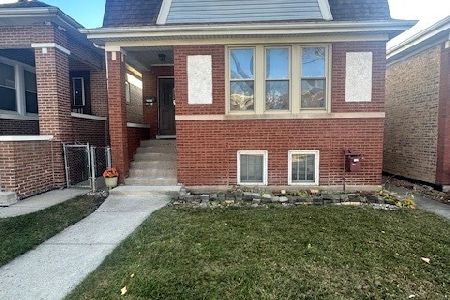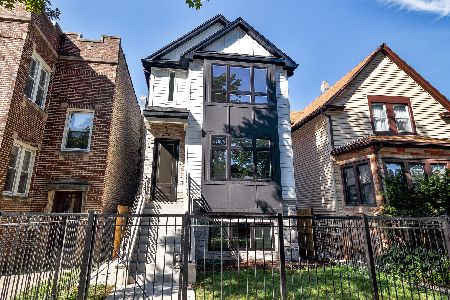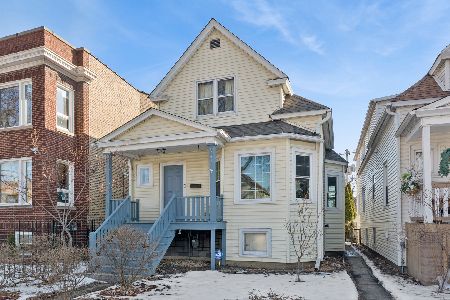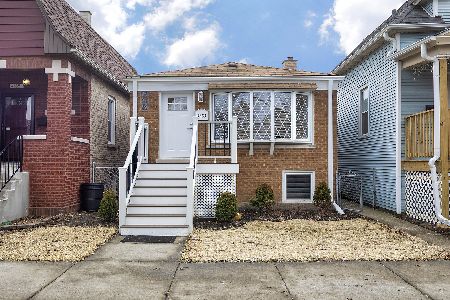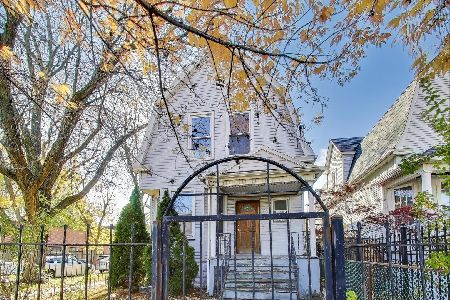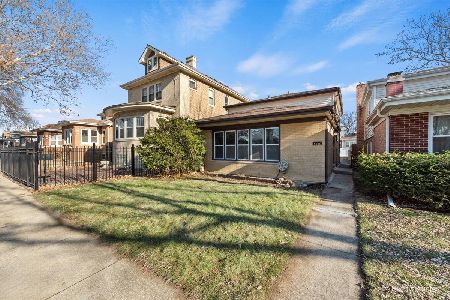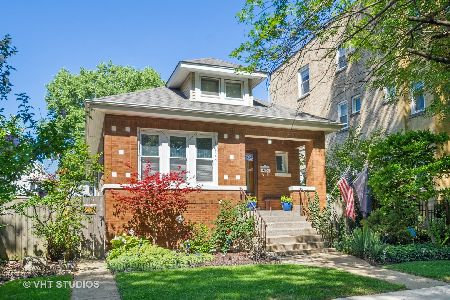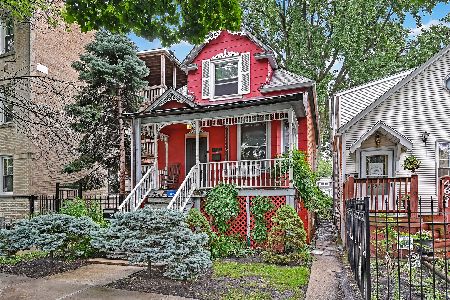4644 Avers Avenue, Albany Park, Chicago, Illinois 60625
$690,000
|
Sold
|
|
| Status: | Closed |
| Sqft: | 3,100 |
| Cost/Sqft: | $225 |
| Beds: | 5 |
| Baths: | 4 |
| Year Built: | 2019 |
| Property Taxes: | $3,622 |
| Days On Market: | 2450 |
| Lot Size: | 0,07 |
Description
9 Minutes pedestrian travel to Kimball CTA Brown Line Stop. Extraordinary new construction, contemporary family home in Albany Park. Spacious & functional FR plan with 10' ft 1st-floor ceiling. All other levels have 9' ceiling W/ 4 beds & 3.1 baths. From the Covered entry to the lower level rec room, every detail thoughtfully considered. Warm hardwood flooring throughout main & upper level. 1st Floor has combined living/dining with ample windows & generous natural light. Chef quality kitchen with ss appliances, contemporary cabinets, over sized Calcutta quartz island, and pantry closet. Adjoining family room features modern gas fireplace with stone surround and a big rear deck. 2nd Fr has a private master suite with 2 large WIC & spa-quality bath w/ frameless glass shower, dual vanities, & full-size laundry. Lower level has a spacious recreation RM with an exuberance of light & a wet bar, 4th bed, & full bath. Outside, Hardie board siding a large deck & a landscaped fully fenced yard
Property Specifics
| Single Family | |
| — | |
| Contemporary | |
| 2019 | |
| English | |
| JH DESIGN | |
| No | |
| 0.07 |
| Cook | |
| — | |
| — / Not Applicable | |
| None | |
| Lake Michigan,Public | |
| Public Sewer | |
| 10419162 | |
| 13141090260000 |
Property History
| DATE: | EVENT: | PRICE: | SOURCE: |
|---|---|---|---|
| 3 Apr, 2018 | Sold | $175,000 | MRED MLS |
| 6 Mar, 2018 | Under contract | $150,000 | MRED MLS |
| 2 Mar, 2018 | Listed for sale | $150,000 | MRED MLS |
| 22 Oct, 2019 | Sold | $690,000 | MRED MLS |
| 20 Sep, 2019 | Under contract | $699,000 | MRED MLS |
| — | Last price change | $725,000 | MRED MLS |
| 17 Jun, 2019 | Listed for sale | $725,000 | MRED MLS |
Room Specifics
Total Bedrooms: 5
Bedrooms Above Ground: 5
Bedrooms Below Ground: 0
Dimensions: —
Floor Type: Hardwood
Dimensions: —
Floor Type: Hardwood
Dimensions: —
Floor Type: Vinyl
Dimensions: —
Floor Type: —
Full Bathrooms: 4
Bathroom Amenities: Separate Shower,Double Sink
Bathroom in Basement: 1
Rooms: Recreation Room,Bedroom 5,Utility Room-Lower Level,Deck
Basement Description: Exterior Access,Other
Other Specifics
| 2 | |
| Concrete Perimeter | |
| Off Alley | |
| Deck, Fire Pit | |
| Fenced Yard,Landscaped,Mature Trees | |
| 3125 | |
| — | |
| Full | |
| Skylight(s), Bar-Wet, Hardwood Floors, Second Floor Laundry, Built-in Features, Walk-In Closet(s) | |
| Range, Microwave, Dishwasher, High End Refrigerator, Bar Fridge, Washer, Dryer, Disposal, Stainless Steel Appliance(s), Wine Refrigerator, Range Hood | |
| Not in DB | |
| Sidewalks, Street Lights, Street Paved, Other | |
| — | |
| — | |
| Gas Log |
Tax History
| Year | Property Taxes |
|---|---|
| 2018 | $3,547 |
| 2019 | $3,622 |
Contact Agent
Nearby Similar Homes
Nearby Sold Comparables
Contact Agent
Listing Provided By
Baird & Warner

