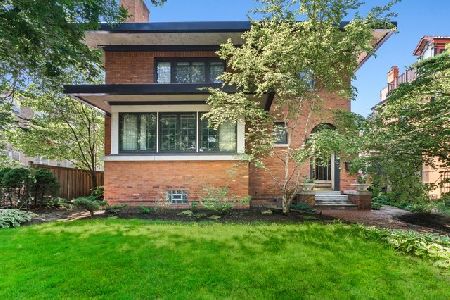4646 Kenmore Avenue, Uptown, Chicago, Illinois 60640
$820,000
|
Sold
|
|
| Status: | Closed |
| Sqft: | 4,100 |
| Cost/Sqft: | $207 |
| Beds: | 4 |
| Baths: | 4 |
| Year Built: | 1897 |
| Property Taxes: | $9,197 |
| Days On Market: | 3002 |
| Lot Size: | 0,07 |
Description
Classic style row home, meets whimsical chic interiors. From first glance, the prof. landscaped gardens w/brick walk-way, gives this home the most amazing curb appeal. First residence to be built on this blk, you will find top-notch craftsmanship thruout this brick home, along w/ the orig. hrdwood flrs., tons of nat light, & an exposed brick wall leading upstairs. Put your cooking skills to the test in this professionally designed kit, which makes entertaining in your open flr plan, a snap. Your guests will be impressed too w/ the LL accommodations w/ its full bath, steam shower, kit, din/liv, w/d & sep. entr from the very priv, cute brick patio backyd. Top flr features, lrg master bedrm ensuite, gasfirepl, sitting rm, spa-like master bath & generous closets plus two lrg bedrms, w/d, & full hall bath round out the 2nd flr. Walk to Green Mill, Aragon Ballrm & all that Andersonville/Uptown have to offer- Clark & B'way. Lakefront, parks, & easy access to LSD & New Red/Purple line nearby
Property Specifics
| Single Family | |
| — | |
| Row House | |
| 1897 | |
| Full,English | |
| — | |
| No | |
| 0.07 |
| Cook | |
| — | |
| 0 / Not Applicable | |
| None | |
| Lake Michigan | |
| Public Sewer | |
| 09758704 | |
| 14172100130000 |
Property History
| DATE: | EVENT: | PRICE: | SOURCE: |
|---|---|---|---|
| 23 Mar, 2018 | Sold | $820,000 | MRED MLS |
| 22 Feb, 2018 | Under contract | $850,000 | MRED MLS |
| 22 Sep, 2017 | Listed for sale | $850,000 | MRED MLS |
Room Specifics
Total Bedrooms: 4
Bedrooms Above Ground: 4
Bedrooms Below Ground: 0
Dimensions: —
Floor Type: Hardwood
Dimensions: —
Floor Type: Hardwood
Dimensions: —
Floor Type: Ceramic Tile
Full Bathrooms: 4
Bathroom Amenities: Whirlpool,Separate Shower,Double Sink,Full Body Spray Shower,Soaking Tub
Bathroom in Basement: 1
Rooms: Office,Foyer,Walk In Closet,Deck,Kitchen,Gallery
Basement Description: Finished
Other Specifics
| 2 | |
| — | |
| Off Alley | |
| Deck, Patio, Brick Paver Patio, Storms/Screens, Outdoor Grill | |
| Fenced Yard,Landscaped | |
| 25 X 116 | |
| — | |
| Full | |
| Skylight(s), Bar-Wet, Hardwood Floors, In-Law Arrangement, Second Floor Laundry | |
| Double Oven, Range, Microwave, Dishwasher, High End Refrigerator, Washer, Dryer, Disposal, Stainless Steel Appliance(s), Wine Refrigerator | |
| Not in DB | |
| — | |
| — | |
| — | |
| Gas Log, Gas Starter |
Tax History
| Year | Property Taxes |
|---|---|
| 2018 | $9,197 |
Contact Agent
Nearby Sold Comparables
Contact Agent
Listing Provided By
@properties









