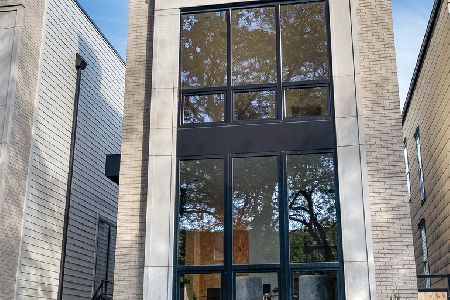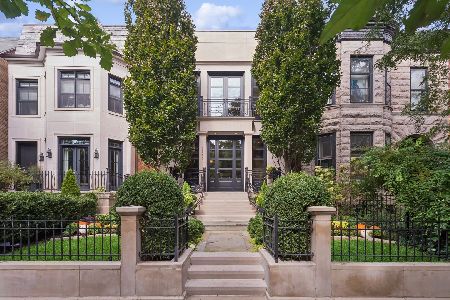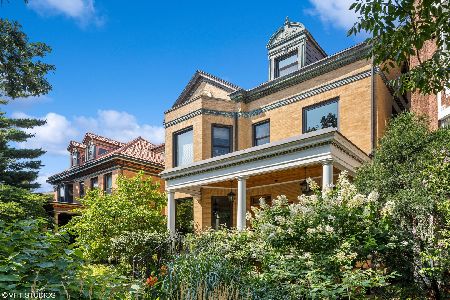4538 Malden Street, Uptown, Chicago, Illinois 60640
$1,200,000
|
For Sale
|
|
| Status: | Contingent |
| Sqft: | 2,664 |
| Cost/Sqft: | $450 |
| Beds: | 3 |
| Baths: | 4 |
| Year Built: | 1918 |
| Property Taxes: | $16,879 |
| Days On Market: | 68 |
| Lot Size: | 0,00 |
Description
Discover this gorgeous extra-wide brick home on a premier tree lined cul-de-sac street in Sheridan Park. The home sits on an estate-like 50x154 lot, complete with a beautifully landscaped front yard and a gracious formal foyer that preserves its original vintage details, such as stained glass windows and classic woodwork. The main level is designed for both comfort and entertaining. The professional kitchen features Thermador and Kitchenaid appliances and a large island with a breakfast bar that flows seamlessly into separate dining and family rooms. This level also includes a convenient covered side entrance and is serviced by dual-zoned HVAC for optimal climate control. The second floor features three bedrooms and two full bathrooms. The primary suite offers a roomy walk-in closet, a private roof deck, and a bathroom equipped with a steam shower. The radiant-heated lower level provides another full bathroom, laundry room, and potential for additional living space. Abundant storage and closet space are found throughout the home. Exterior amenities include multiple outdoor spaces, highlighted by a beautifully landscaped and irrigated backyard perfect for relaxation or gatherings. Parking is plentiful, with an oversized two-car garage that includes a large workshop and additional storage, plus an adjacent parking pad for a third vehicle. The location offers easy access to the lakefront, the Broadway entertainment district, and public transit.
Property Specifics
| Single Family | |
| — | |
| — | |
| 1918 | |
| — | |
| — | |
| No | |
| — |
| Cook | |
| — | |
| 0 / Not Applicable | |
| — | |
| — | |
| — | |
| 12458168 | |
| 14171160180000 |
Nearby Schools
| NAME: | DISTRICT: | DISTANCE: | |
|---|---|---|---|
|
Grade School
Courtenay Elementary School Lang |
299 | — | |
|
Middle School
Courtenay Elementary School Lang |
299 | Not in DB | |
|
High School
Senn High School |
299 | Not in DB | |
Property History
| DATE: | EVENT: | PRICE: | SOURCE: |
|---|---|---|---|
| 2 Jul, 2019 | Sold | $950,625 | MRED MLS |
| 12 May, 2019 | Under contract | $999,500 | MRED MLS |
| 6 May, 2019 | Listed for sale | $999,500 | MRED MLS |
| 18 Oct, 2025 | Under contract | $1,200,000 | MRED MLS |
| 18 Sep, 2025 | Listed for sale | $1,200,000 | MRED MLS |
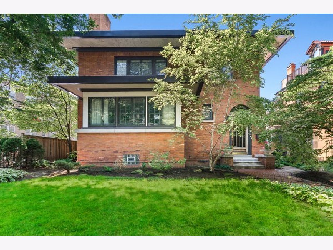
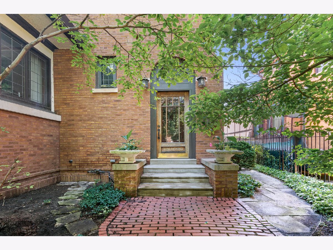
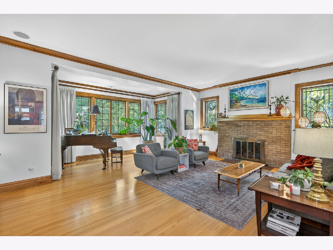
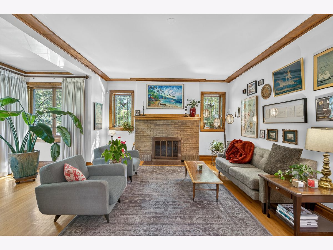
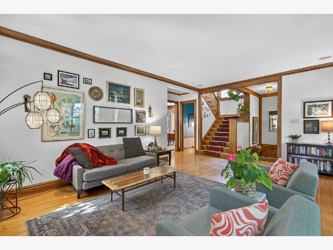
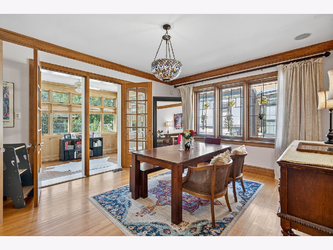
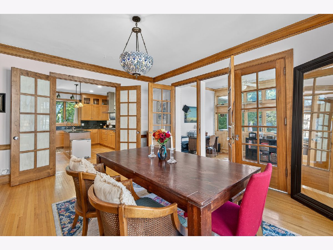
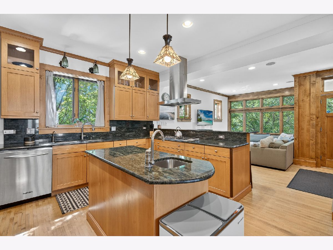
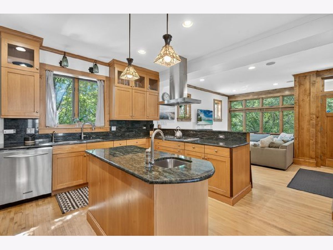
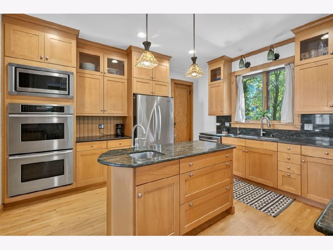
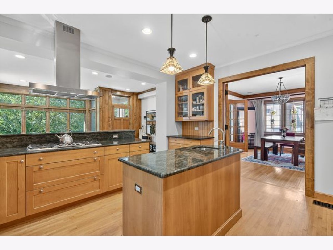
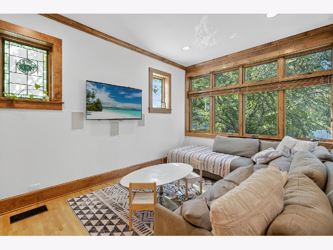
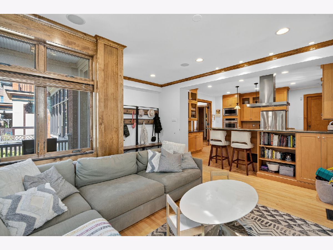
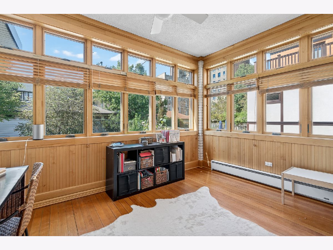
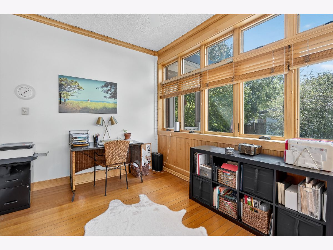
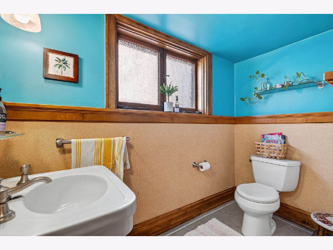
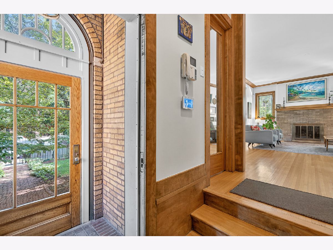
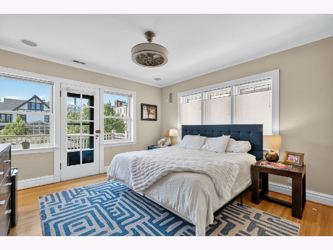
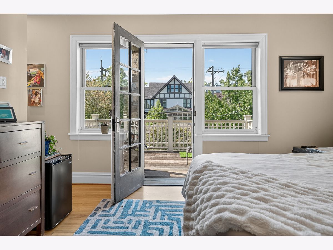
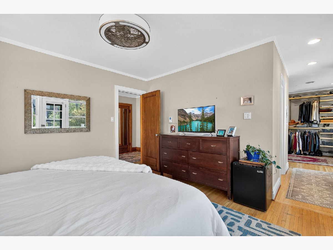
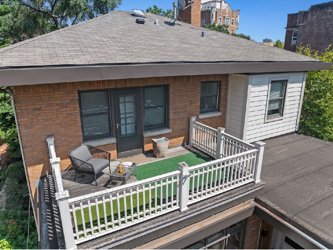
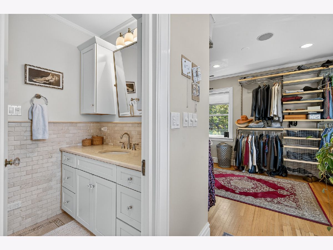
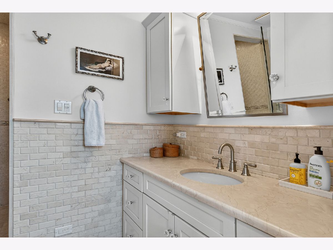
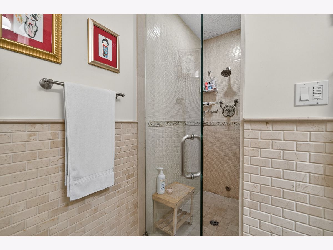
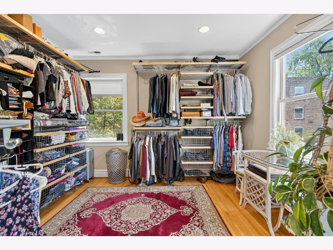
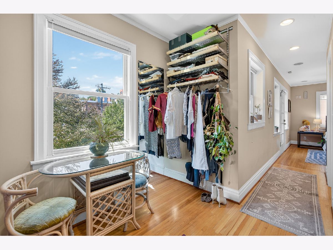
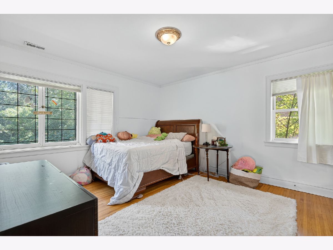
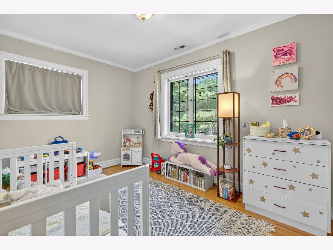
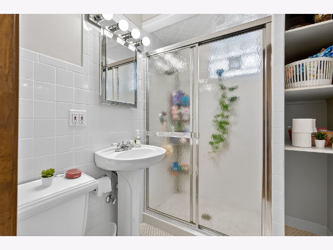
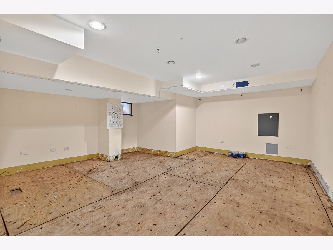
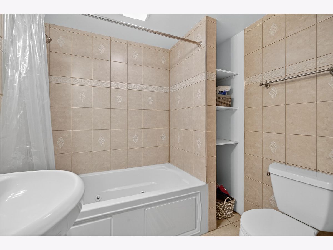
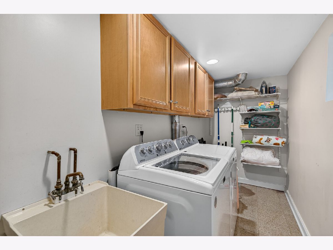
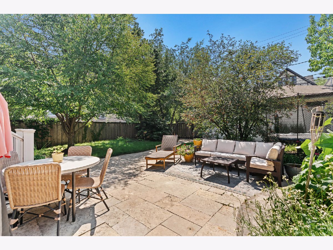
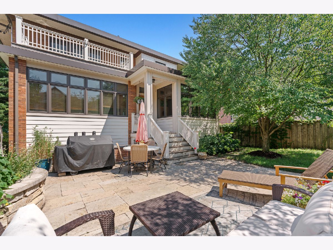
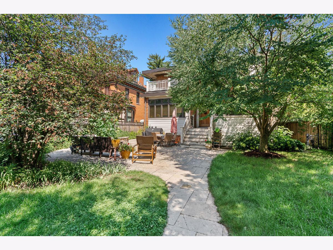
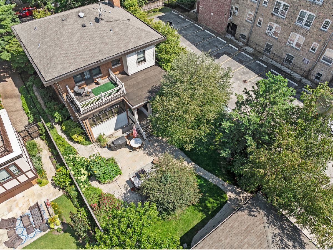
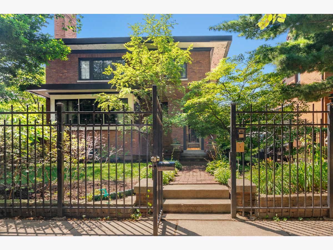
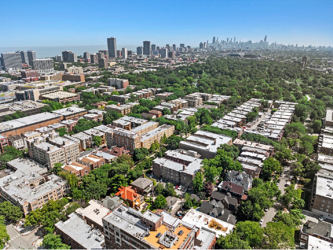
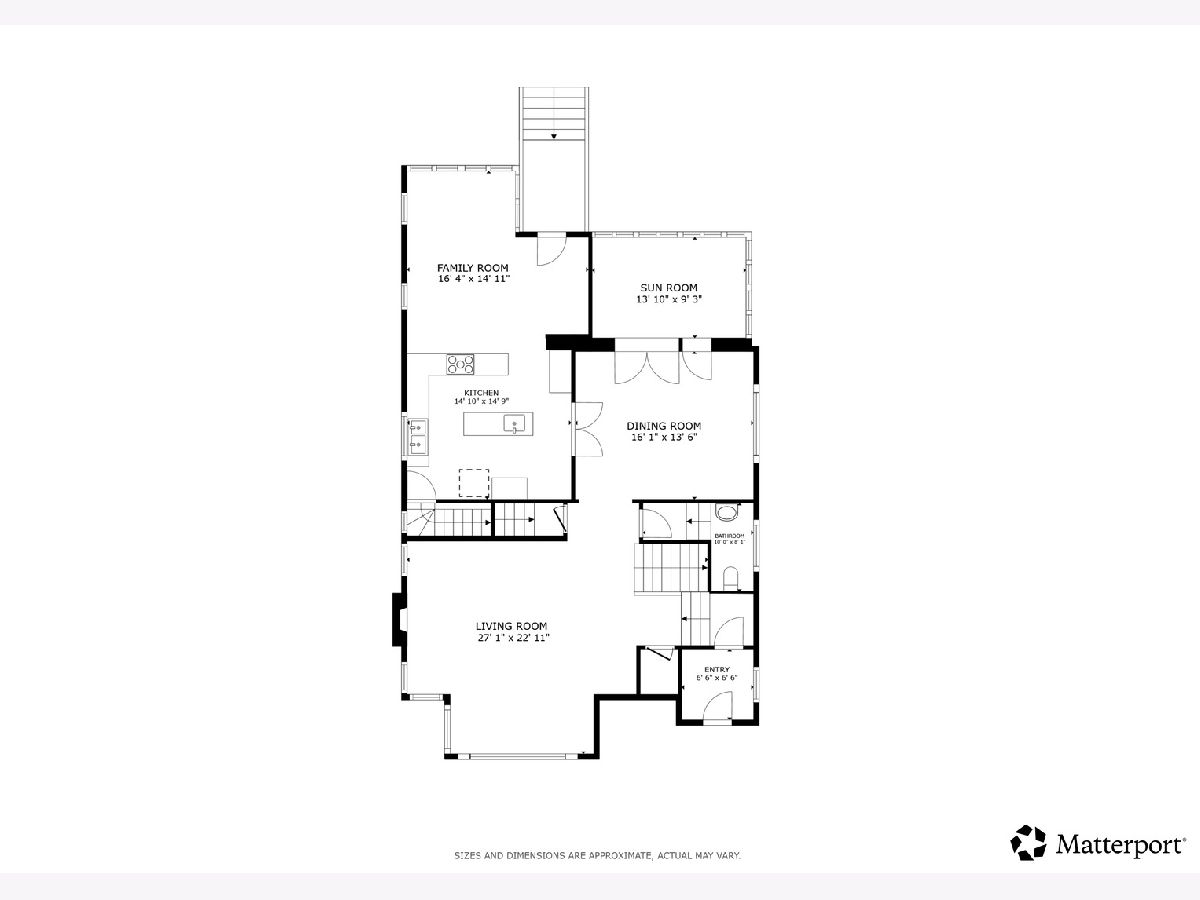
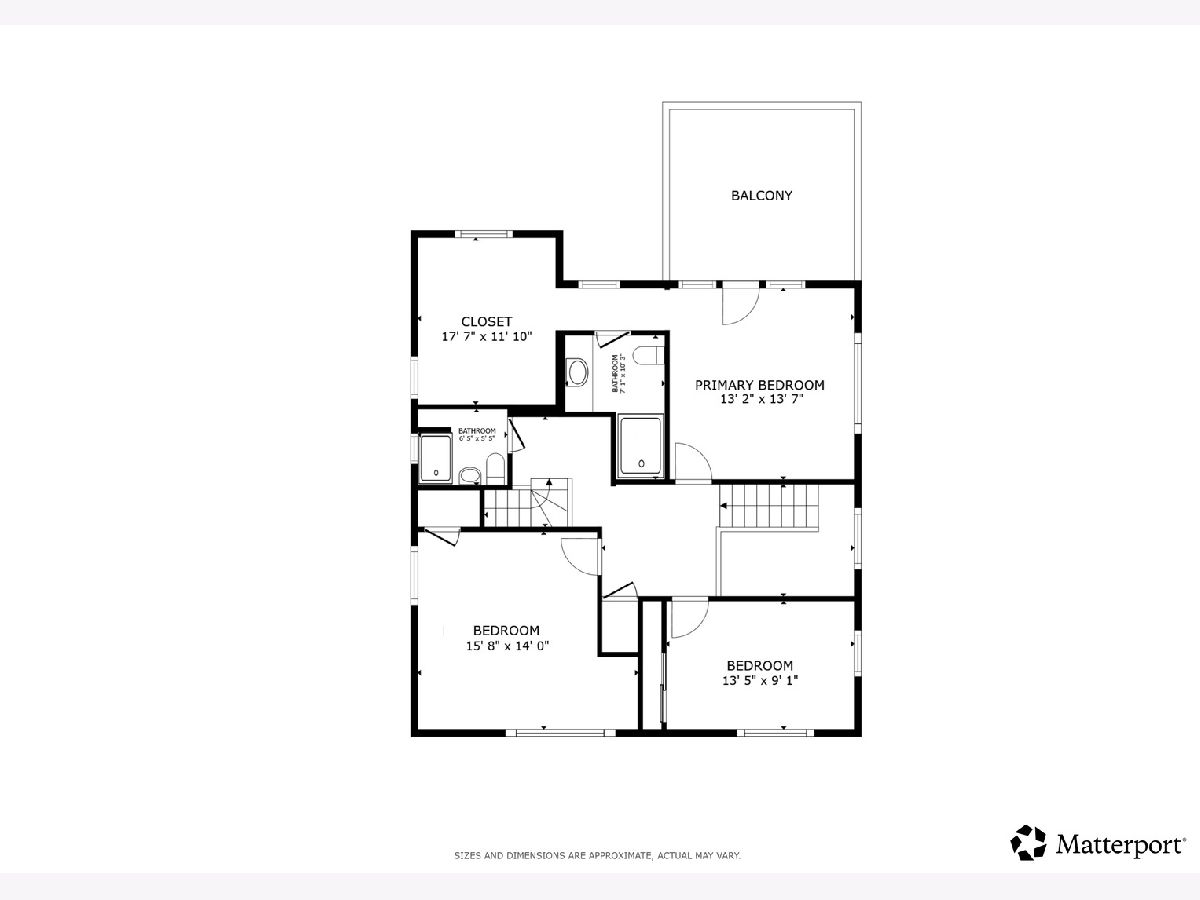
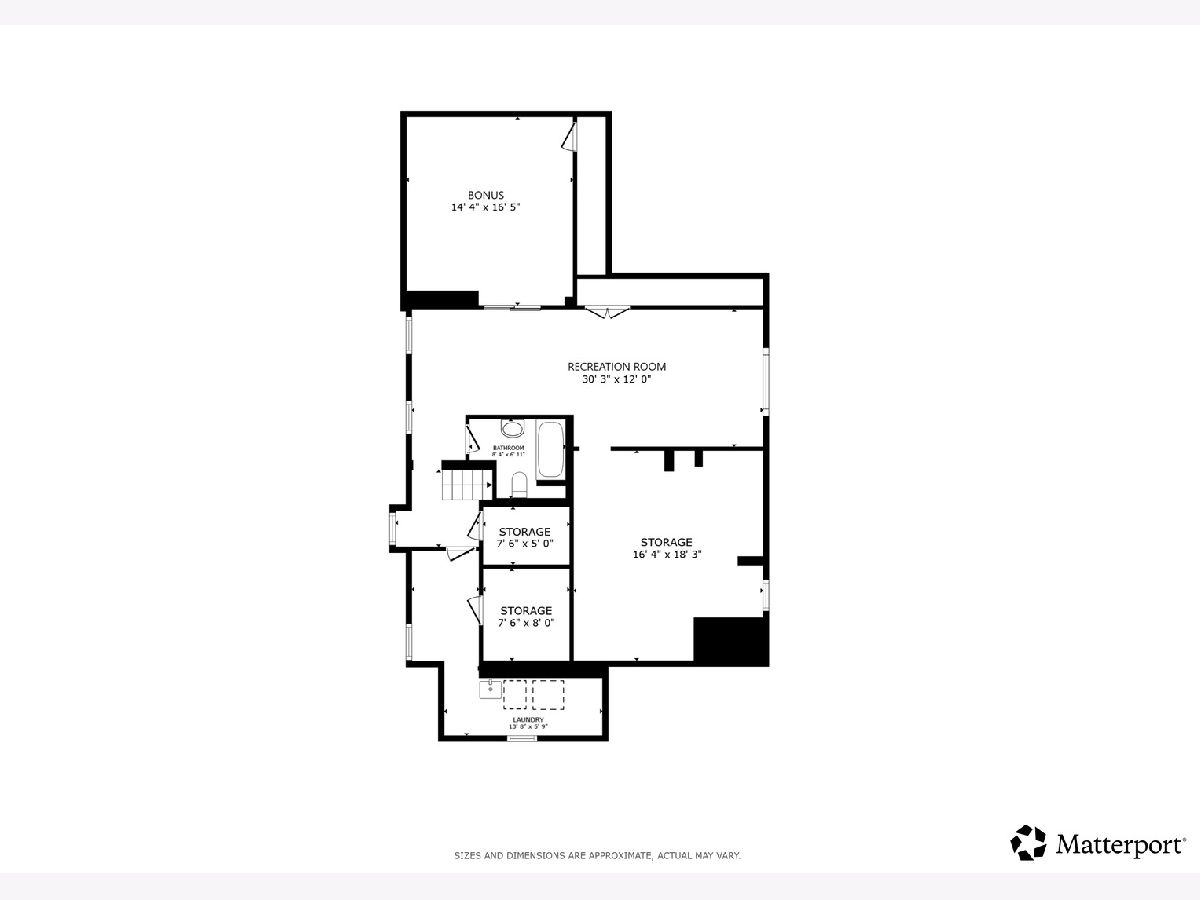
Room Specifics
Total Bedrooms: 4
Bedrooms Above Ground: 3
Bedrooms Below Ground: 1
Dimensions: —
Floor Type: —
Dimensions: —
Floor Type: —
Dimensions: —
Floor Type: —
Full Bathrooms: 4
Bathroom Amenities: Whirlpool,Steam Shower,Soaking Tub
Bathroom in Basement: 1
Rooms: —
Basement Description: —
Other Specifics
| 2 | |
| — | |
| — | |
| — | |
| — | |
| 7700 | |
| — | |
| — | |
| — | |
| — | |
| Not in DB | |
| — | |
| — | |
| — | |
| — |
Tax History
| Year | Property Taxes |
|---|---|
| 2019 | $12,289 |
| 2025 | $16,879 |
Contact Agent
Nearby Similar Homes
Nearby Sold Comparables
Contact Agent
Listing Provided By
Redfin Corporation




