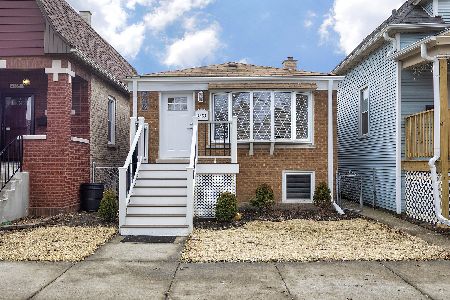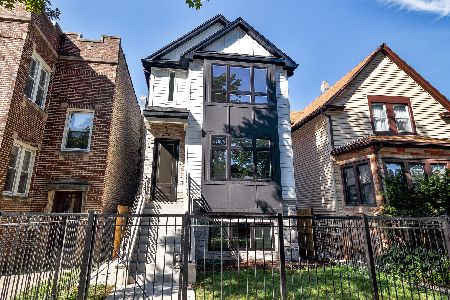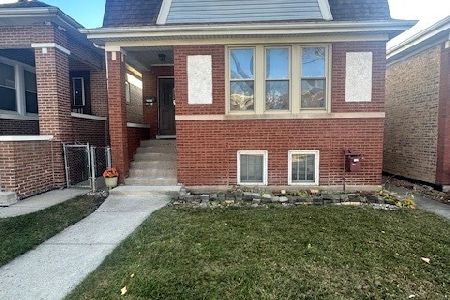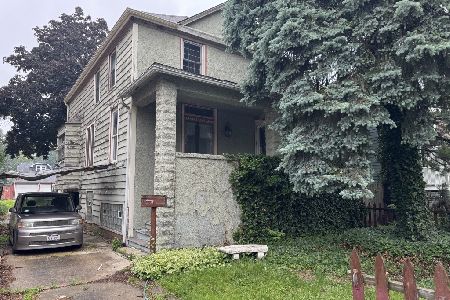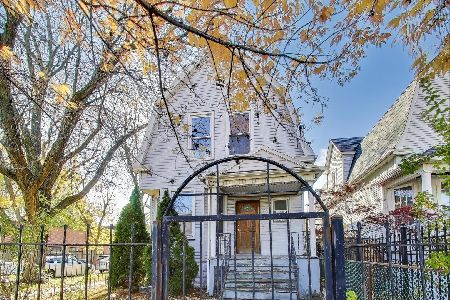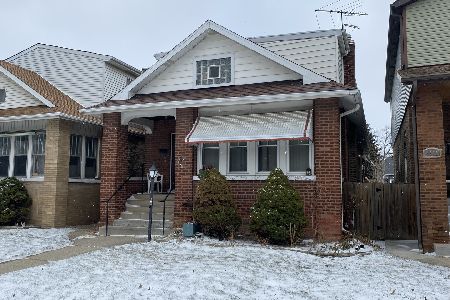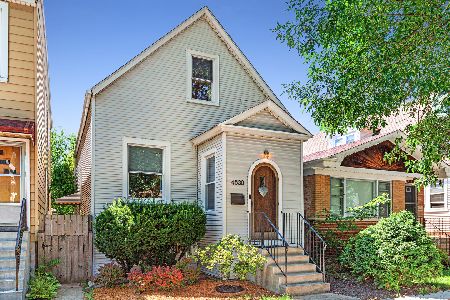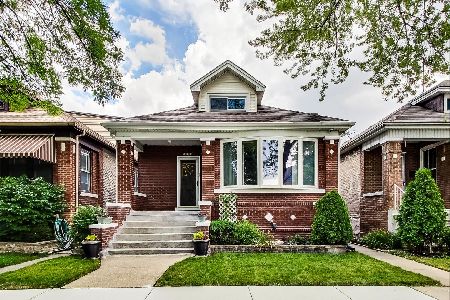4646 Keystone Avenue, Albany Park, Chicago, Illinois 60630
$549,000
|
Sold
|
|
| Status: | Closed |
| Sqft: | 0 |
| Cost/Sqft: | — |
| Beds: | 4 |
| Baths: | 3 |
| Year Built: | — |
| Property Taxes: | $5,704 |
| Days On Market: | 1315 |
| Lot Size: | 0,14 |
Description
Unicorn Alert on the confluence of Mayfair, Craftsman 4 bedroom 2 1/2 Bath Tudor Revival. A perfectly curated jewel box set on 50 x 125 double lot with full semi-finished basement. Coved ceilings, quality mill work, hardwood floors throughout, formal dining room, fully appointed modern eat in kitchen, enclosed 3 season room opening to oversized deck overlooking expansive gardens and yard. Large bedrooms, excellent closet space, intricate tile work, whirlpool, oversized shower, central air, gas forced air, copper plumbing, updated electric, lower level rec room, full laundry center, dog washing station, abundant storage or room for further lower level expansion. Rear and side yard have been piped for underground irrigation system and control panel which can be connected for additional cost. (Seller is a licensed Plumber) Seller will be removing some yard plantings (not yet identified) before closing . Includes HWA 1 Year home Warranty Program. Property qualifies for $6500.00 lender credits through Huntington Bank -These lender credits can also be used to buy down rate. See listings broker for more information.
Property Specifics
| Single Family | |
| — | |
| — | |
| — | |
| — | |
| — | |
| No | |
| 0.14 |
| Cook | |
| — | |
| — / Not Applicable | |
| — | |
| — | |
| — | |
| 11445175 | |
| 13152210380000 |
Nearby Schools
| NAME: | DISTRICT: | DISTANCE: | |
|---|---|---|---|
|
Grade School
Haugan Elementary School |
299 | — | |
|
High School
Roosevelt High School |
299 | Not in DB | |
Property History
| DATE: | EVENT: | PRICE: | SOURCE: |
|---|---|---|---|
| 16 Aug, 2022 | Sold | $549,000 | MRED MLS |
| 14 Jul, 2022 | Under contract | $549,000 | MRED MLS |
| 23 Jun, 2022 | Listed for sale | $549,000 | MRED MLS |

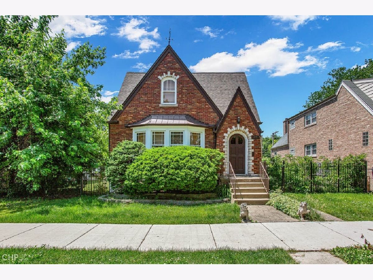
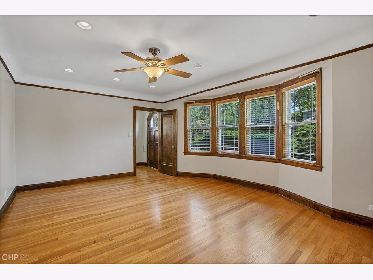
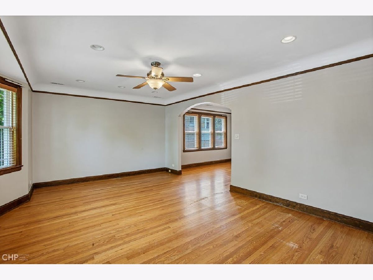
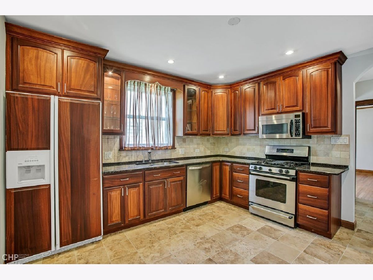
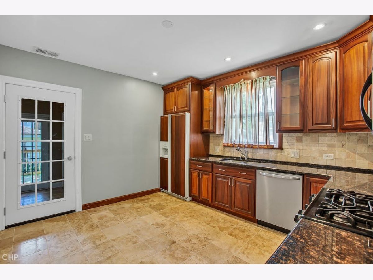
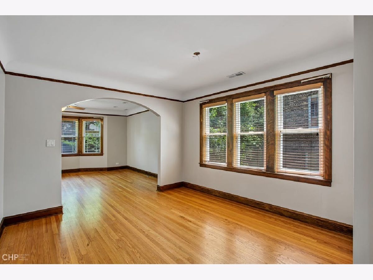
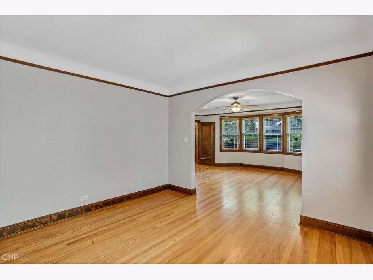
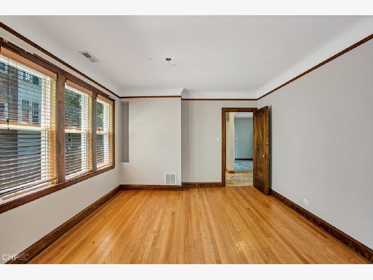
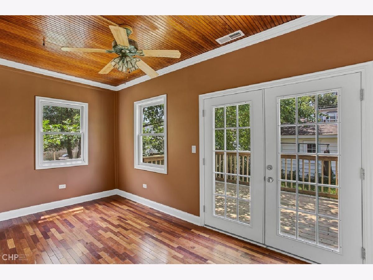
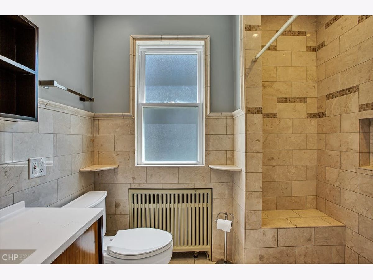
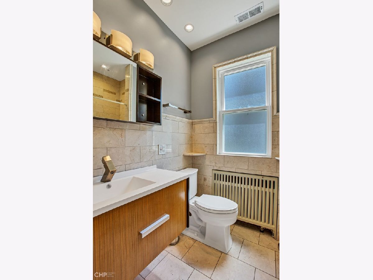
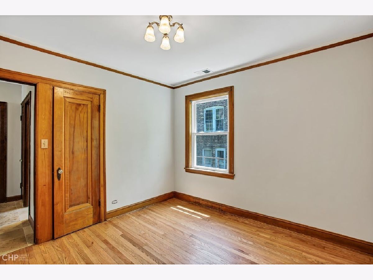
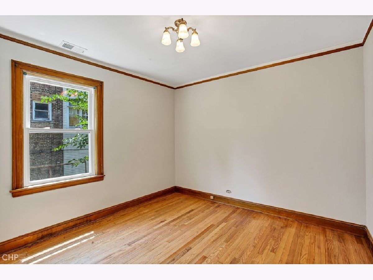
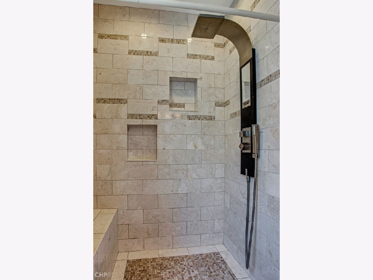
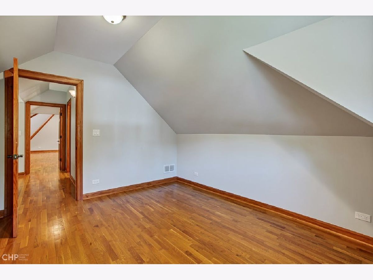
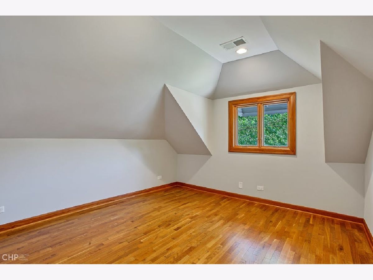
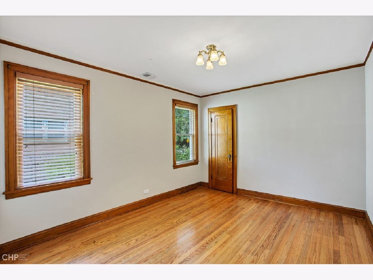
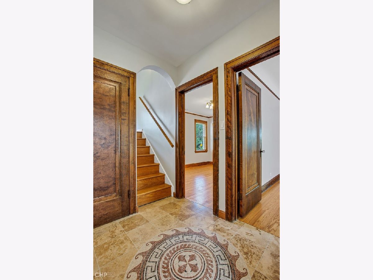
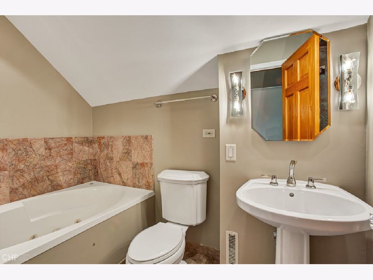
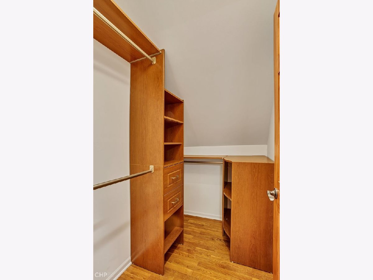
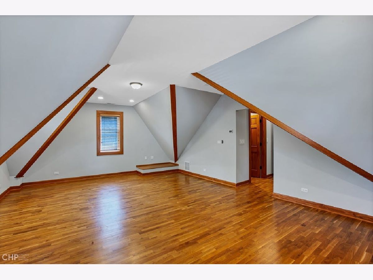
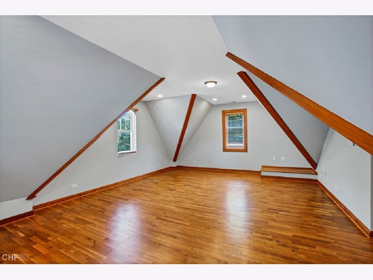
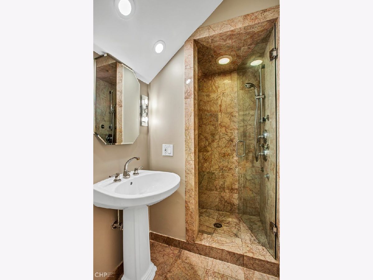
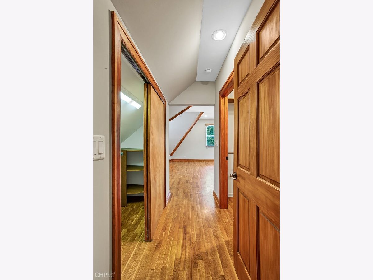
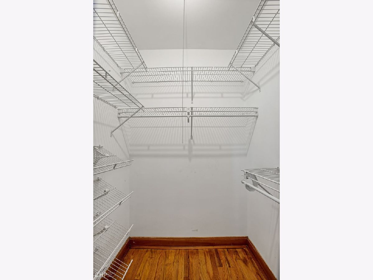
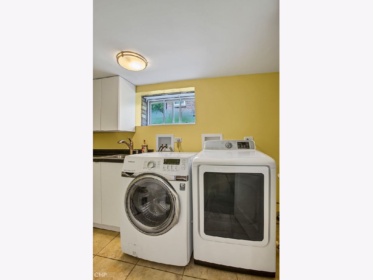
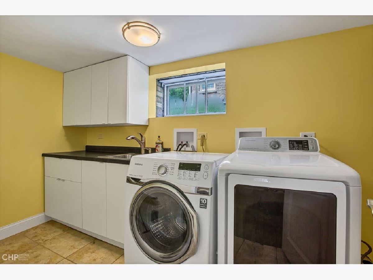
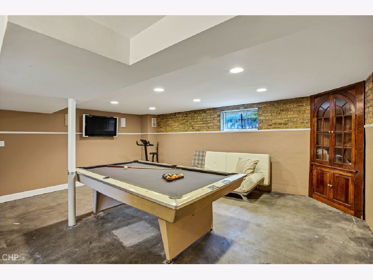
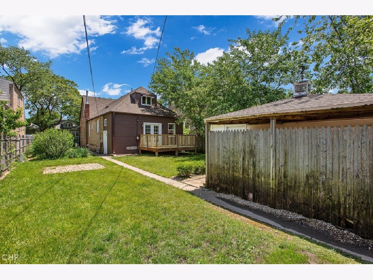
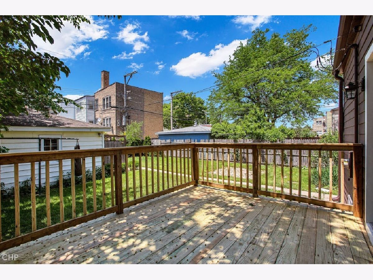
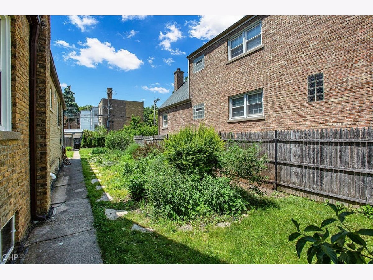
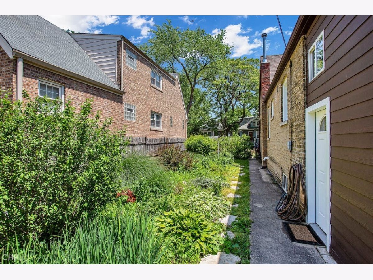
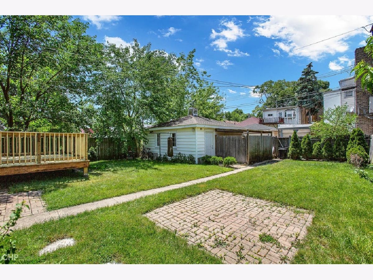
Room Specifics
Total Bedrooms: 4
Bedrooms Above Ground: 4
Bedrooms Below Ground: 0
Dimensions: —
Floor Type: —
Dimensions: —
Floor Type: —
Dimensions: —
Floor Type: —
Full Bathrooms: 3
Bathroom Amenities: Whirlpool,Separate Shower
Bathroom in Basement: 1
Rooms: —
Basement Description: Partially Finished
Other Specifics
| 2 | |
| — | |
| — | |
| — | |
| — | |
| 50X125 | |
| — | |
| — | |
| — | |
| — | |
| Not in DB | |
| — | |
| — | |
| — | |
| — |
Tax History
| Year | Property Taxes |
|---|---|
| 2022 | $5,704 |
Contact Agent
Nearby Similar Homes
Nearby Sold Comparables
Contact Agent
Listing Provided By
North Clybourn Group, Inc.

