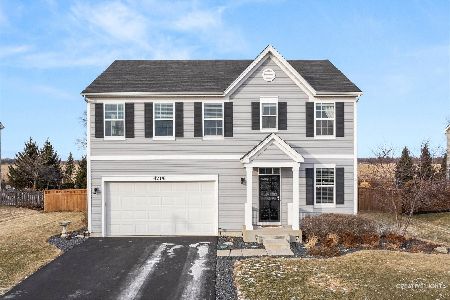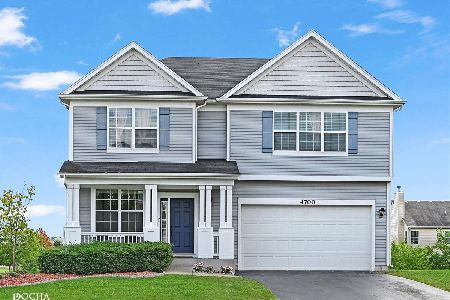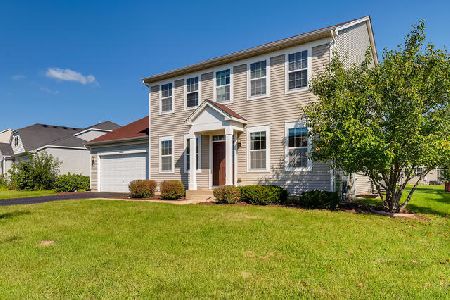4647 Mclaren Drive, Oswego, Illinois 60543
$475,500
|
Sold
|
|
| Status: | Closed |
| Sqft: | 2,639 |
| Cost/Sqft: | $171 |
| Beds: | 4 |
| Baths: | 3 |
| Year Built: | 2009 |
| Property Taxes: | $9,229 |
| Days On Market: | 317 |
| Lot Size: | 0,27 |
Description
**Multiple offers received and highest and best due by 6pm 3/17. Stunning home now available in Hunt Club, a clubhouse community with on site school and park. This well cared for 4-bedroom, 2.5-bath home has so much to offer.Step inside to find gleaming solid hardwood floors leading to a spacious family room with a cozy fireplace, seamlessly connecting to the kitchen and breakfast area-perfect for entertaining! The kitchen boasts abundant 42" white cabinetry, newer appliances, an oversized pantry, and extended counter space for all your culinary needs. A den and formal dining room complete the main level.Upstairs, you'll find generously sized bedrooms with ample closet space. The primary suite features a luxurious ultra bath and a walk-in closet. The convenience of a second-floor laundry adds to the home's appeal. A full finished basement with pool table offers the perfect space for additional entertaining, a gym, playroom or whatever works best for your needs. Enjoy outdoor living in the fenced yard with patio and gazebo-ideal for relaxation or gatherings. Don't miss this opportunity to own a home in this fantastic community!
Property Specifics
| Single Family | |
| — | |
| — | |
| 2009 | |
| — | |
| ELKRIDGE | |
| No | |
| 0.27 |
| Kendall | |
| Hunt Club | |
| 79 / Monthly | |
| — | |
| — | |
| — | |
| 12308416 | |
| 0225453010 |
Nearby Schools
| NAME: | DISTRICT: | DISTANCE: | |
|---|---|---|---|
|
Grade School
Hunt Club Elementary School |
308 | — | |
|
Middle School
Traughber Junior High School |
308 | Not in DB | |
|
High School
Oswego High School |
308 | Not in DB | |
Property History
| DATE: | EVENT: | PRICE: | SOURCE: |
|---|---|---|---|
| 28 Jun, 2016 | Sold | $250,000 | MRED MLS |
| 30 Apr, 2016 | Under contract | $258,000 | MRED MLS |
| — | Last price change | $260,000 | MRED MLS |
| 18 Mar, 2016 | Listed for sale | $260,000 | MRED MLS |
| 5 May, 2025 | Sold | $475,500 | MRED MLS |
| 18 Mar, 2025 | Under contract | $450,000 | MRED MLS |
| 14 Mar, 2025 | Listed for sale | $450,000 | MRED MLS |
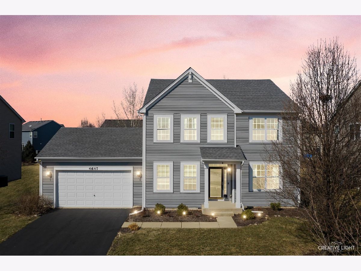
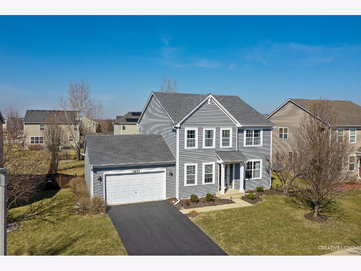
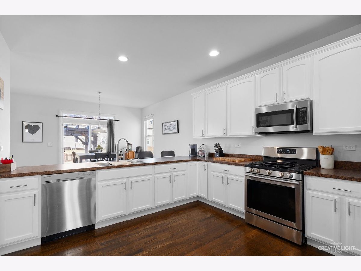
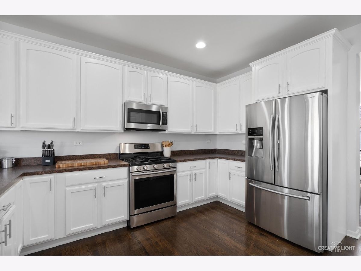
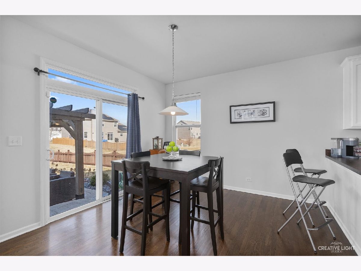
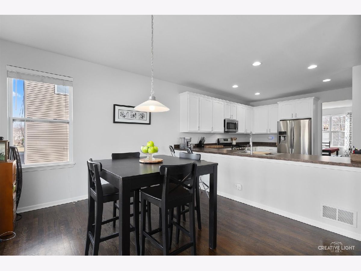
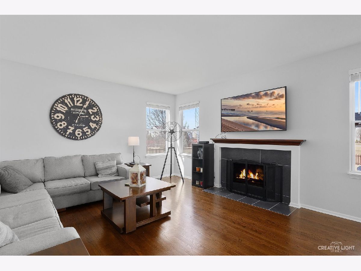
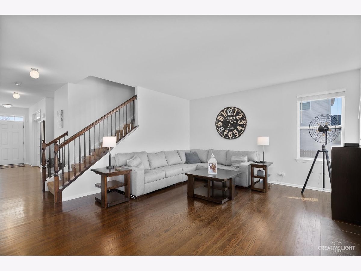
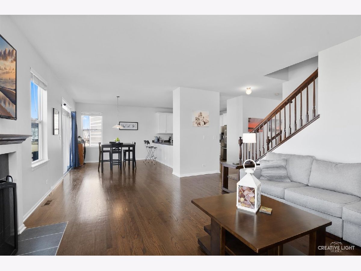
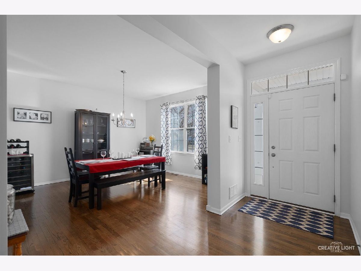
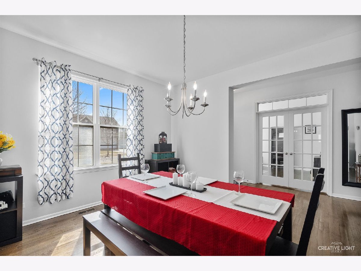
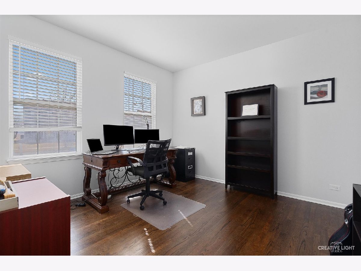
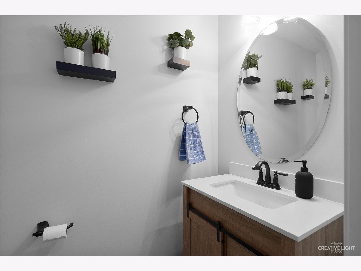
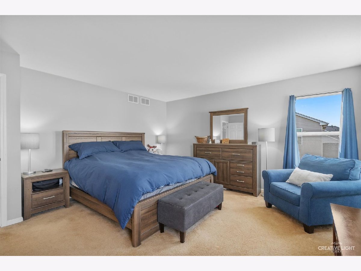
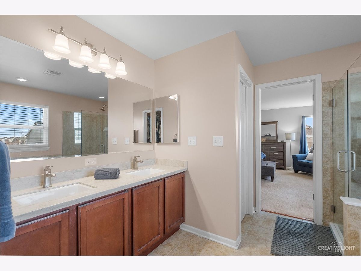
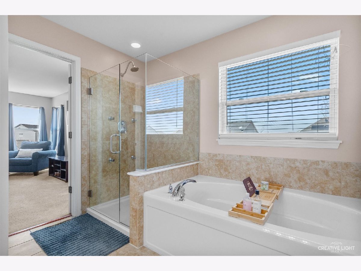
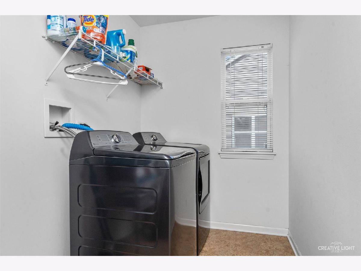
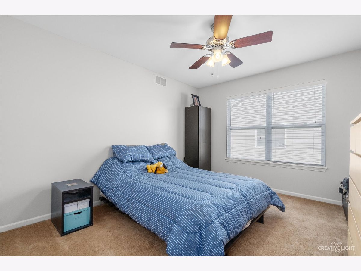
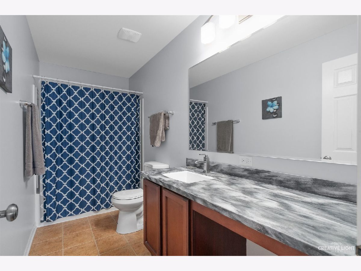
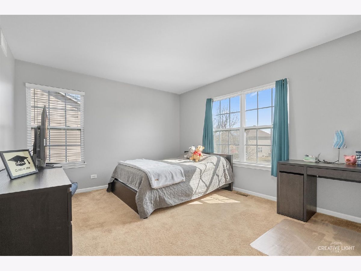
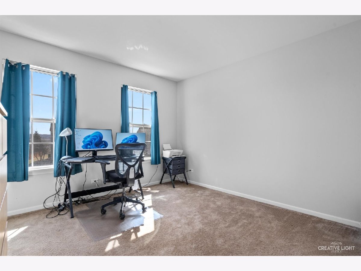
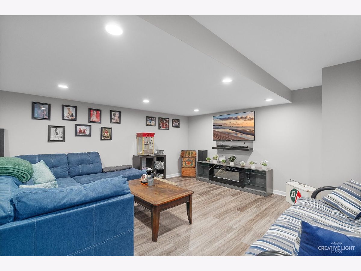
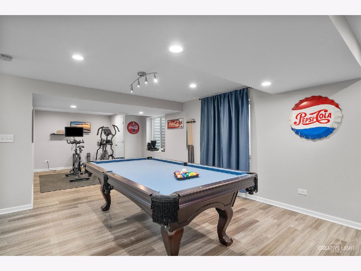
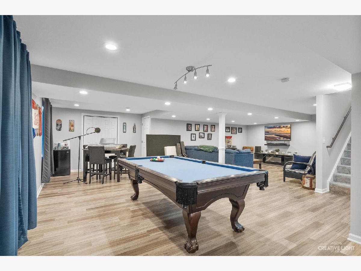
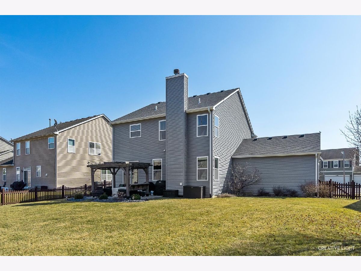
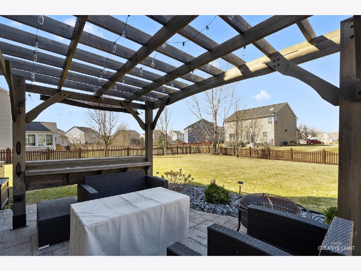
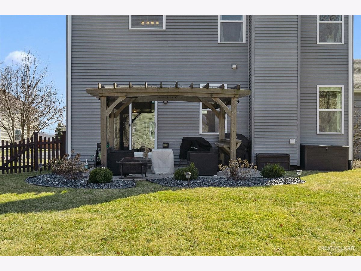
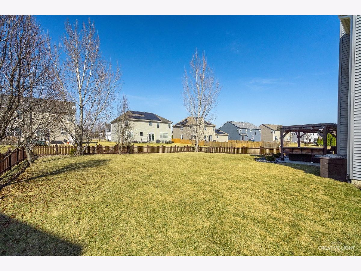
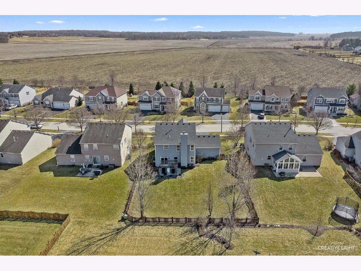
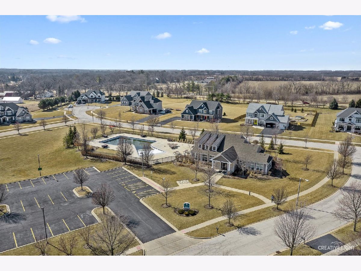
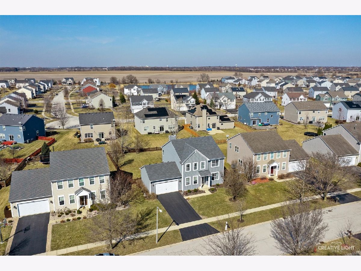
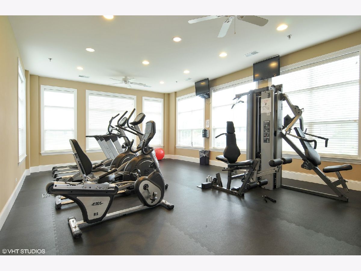
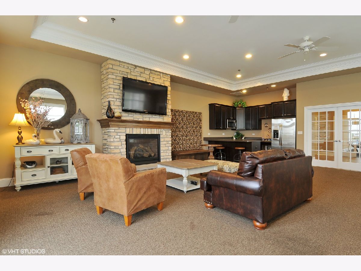
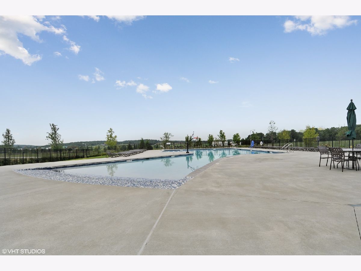
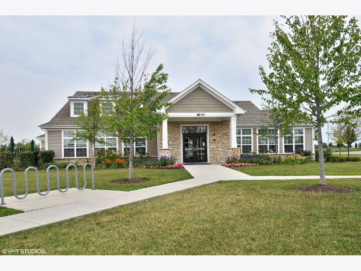
Room Specifics
Total Bedrooms: 4
Bedrooms Above Ground: 4
Bedrooms Below Ground: 0
Dimensions: —
Floor Type: —
Dimensions: —
Floor Type: —
Dimensions: —
Floor Type: —
Full Bathrooms: 3
Bathroom Amenities: Separate Shower,Double Sink,Soaking Tub
Bathroom in Basement: 0
Rooms: —
Basement Description: —
Other Specifics
| 2 | |
| — | |
| — | |
| — | |
| — | |
| 79 X 146 X 81 X 143 | |
| Unfinished | |
| — | |
| — | |
| — | |
| Not in DB | |
| — | |
| — | |
| — | |
| — |
Tax History
| Year | Property Taxes |
|---|---|
| 2016 | $8,446 |
| 2025 | $9,229 |
Contact Agent
Nearby Similar Homes
Nearby Sold Comparables
Contact Agent
Listing Provided By
john greene, Realtor

