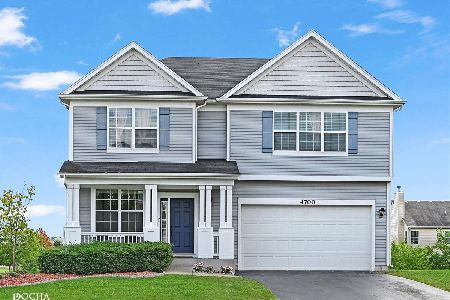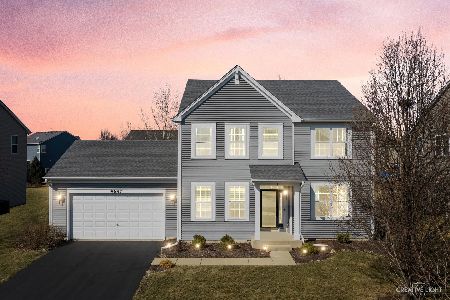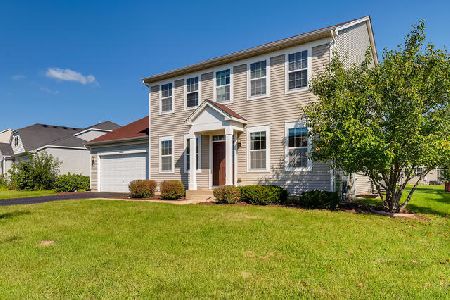4647 Mclaren Drive, Oswego, Illinois 60543
$250,000
|
Sold
|
|
| Status: | Closed |
| Sqft: | 2,639 |
| Cost/Sqft: | $98 |
| Beds: | 4 |
| Baths: | 3 |
| Year Built: | 2009 |
| Property Taxes: | $8,446 |
| Days On Market: | 3557 |
| Lot Size: | 0,27 |
Description
Fresh Paint throughout this 4 bedroom 2 1/2 bath home in Hunt Club; a beautiful clubhouse community with on site elementary school. Solid hardwood floors guide you to the spacious family room with fireplace and is adjacent to the kitchen and breakfast area. Layout is perfect for entertaining! Kitchen features abundant 42" cabinets, black appliances, large pantry and extended counterspace. Den and dining room complete the first floor. Spacious bedrooms with plenty of closet space. Master bedroom features luxury ultra bath and walk in closet. Second floor laundry. Full basement! Fenced yard and stamped concrete patio complete this home.
Property Specifics
| Single Family | |
| — | |
| Traditional | |
| 2009 | |
| Full | |
| ELKRIDGE | |
| No | |
| 0.27 |
| Kendall | |
| Hunt Club | |
| 68 / Monthly | |
| Clubhouse,Exercise Facilities,Pool | |
| Public | |
| Public Sewer, Sewer-Storm | |
| 09170034 | |
| 0225453010 |
Nearby Schools
| NAME: | DISTRICT: | DISTANCE: | |
|---|---|---|---|
|
Grade School
Hunt Club Elementary School |
308 | — | |
|
Middle School
Traughber Junior High School |
308 | Not in DB | |
|
High School
Oswego High School |
308 | Not in DB | |
Property History
| DATE: | EVENT: | PRICE: | SOURCE: |
|---|---|---|---|
| 28 Jun, 2016 | Sold | $250,000 | MRED MLS |
| 30 Apr, 2016 | Under contract | $258,000 | MRED MLS |
| — | Last price change | $260,000 | MRED MLS |
| 18 Mar, 2016 | Listed for sale | $260,000 | MRED MLS |
| 5 May, 2025 | Sold | $475,500 | MRED MLS |
| 18 Mar, 2025 | Under contract | $450,000 | MRED MLS |
| 14 Mar, 2025 | Listed for sale | $450,000 | MRED MLS |
Room Specifics
Total Bedrooms: 4
Bedrooms Above Ground: 4
Bedrooms Below Ground: 0
Dimensions: —
Floor Type: Carpet
Dimensions: —
Floor Type: Carpet
Dimensions: —
Floor Type: Carpet
Full Bathrooms: 3
Bathroom Amenities: Separate Shower,Double Sink,Soaking Tub
Bathroom in Basement: 0
Rooms: Breakfast Room,Den,Mud Room
Basement Description: Unfinished
Other Specifics
| 2 | |
| Concrete Perimeter | |
| Asphalt | |
| Patio, Stamped Concrete Patio | |
| Fenced Yard | |
| 79 X 146 X 81 X 143 | |
| Unfinished | |
| Full | |
| Hardwood Floors, Second Floor Laundry | |
| Microwave, Dishwasher, Refrigerator, Washer, Dryer, Disposal | |
| Not in DB | |
| Clubhouse, Pool, Sidewalks, Street Lights, Street Paved | |
| — | |
| — | |
| Wood Burning, Gas Starter |
Tax History
| Year | Property Taxes |
|---|---|
| 2016 | $8,446 |
| 2025 | $9,229 |
Contact Agent
Nearby Sold Comparables
Contact Agent
Listing Provided By
john greene, Realtor






