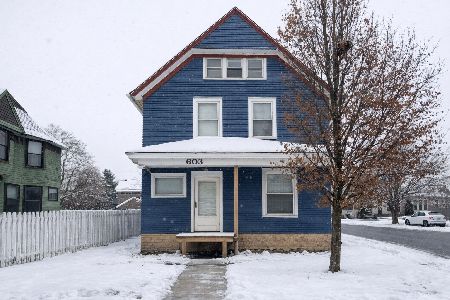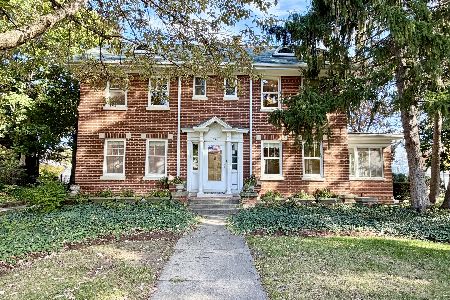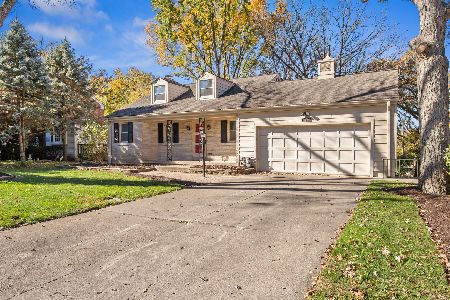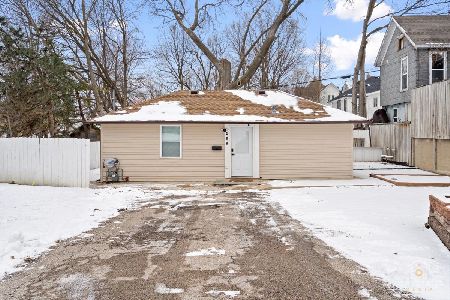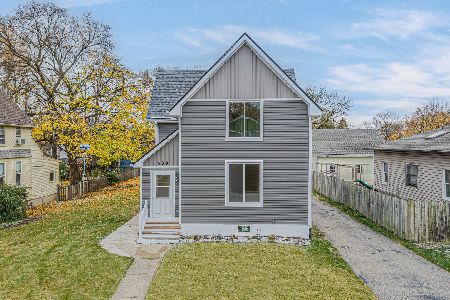465 Douglas Avenue, Elgin, Illinois 60120
$241,000
|
Sold
|
|
| Status: | Closed |
| Sqft: | 2,373 |
| Cost/Sqft: | $97 |
| Beds: | 3 |
| Baths: | 3 |
| Year Built: | 1881 |
| Property Taxes: | $5,824 |
| Days On Market: | 1459 |
| Lot Size: | 0,20 |
Description
Don't Look Twice! This grand brick Victorian is just what you were looking for! Needs some TLC but has great bones! Awesome covered front porch-great for summer nights! Beautiful foyer with rich woodwork and ornate solid wood staircase! Very large front living room with over-sized moldings and wood cased opening! Functional eat-in kitchen with wainscoting! Separate formal dining room! Cozy family room! Huge upstairs with loft/sitting area with ginormous stained glass window! Separate den area with back staircase to kitchen! Big master bedroom with walk-in closet and private bath! Full unfinished basement-great for storage! Fenced yard! Side courtyard with patio! 4 car tandem garage! Tons of charm! Great potential! Conveniently located near Gail Borden Public Library and The Edward Schock Centre and River. Close to downtown and I-90 access! AS IS condition sale! Seller is offering a $2,500 Appliance / Mechanical credit to buyer's. Multiple offers received. Highest and best due by 2/2/22 at Noon.
Property Specifics
| Single Family | |
| — | |
| Queen Anne | |
| 1881 | |
| Full | |
| — | |
| No | |
| 0.2 |
| Kane | |
| — | |
| 0 / Not Applicable | |
| None | |
| Public | |
| Public Sewer | |
| 11313135 | |
| 0611484002 |
Property History
| DATE: | EVENT: | PRICE: | SOURCE: |
|---|---|---|---|
| 25 May, 2007 | Sold | $349,900 | MRED MLS |
| 19 Apr, 2007 | Under contract | $344,900 | MRED MLS |
| 14 Apr, 2007 | Listed for sale | $344,900 | MRED MLS |
| 15 Mar, 2013 | Sold | $145,000 | MRED MLS |
| 14 Jan, 2013 | Under contract | $139,900 | MRED MLS |
| — | Last price change | $159,900 | MRED MLS |
| 13 Nov, 2012 | Listed for sale | $159,900 | MRED MLS |
| 25 Feb, 2022 | Sold | $241,000 | MRED MLS |
| 2 Feb, 2022 | Under contract | $229,000 | MRED MLS |
| 28 Jan, 2022 | Listed for sale | $229,000 | MRED MLS |
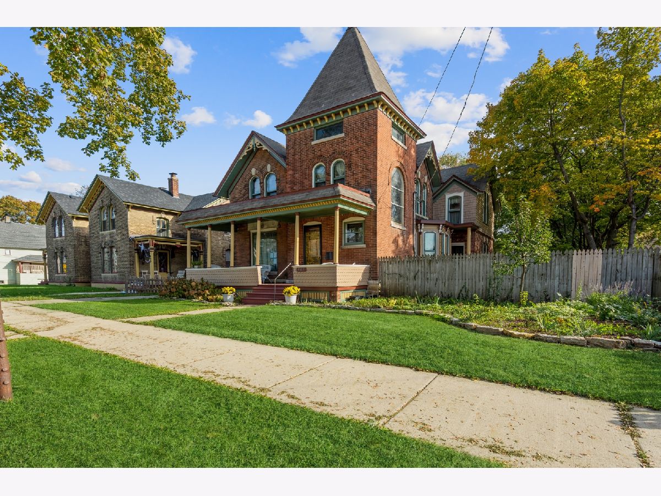

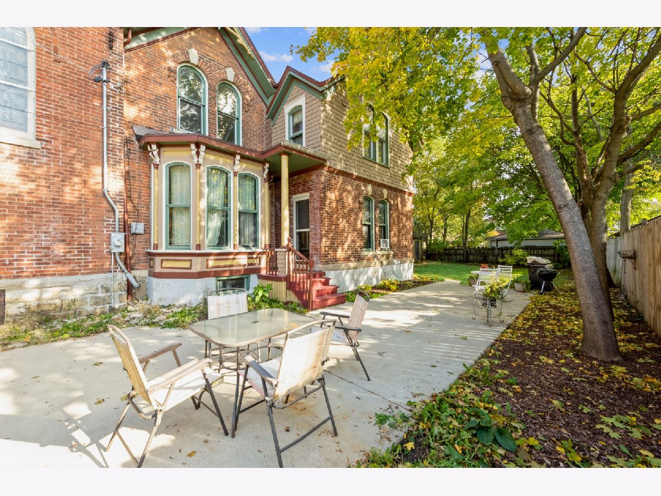
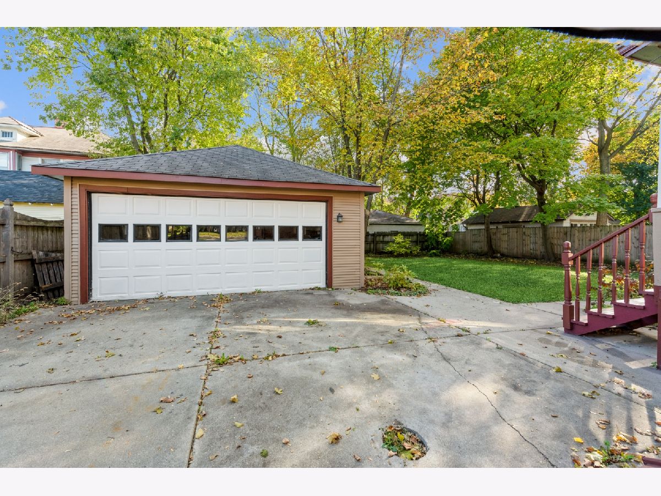
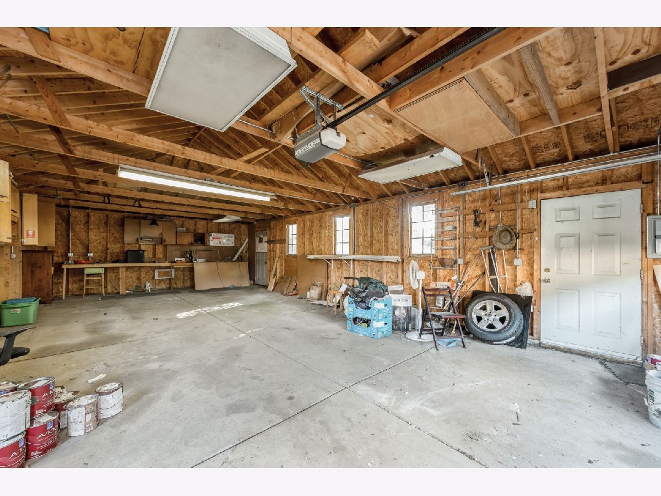


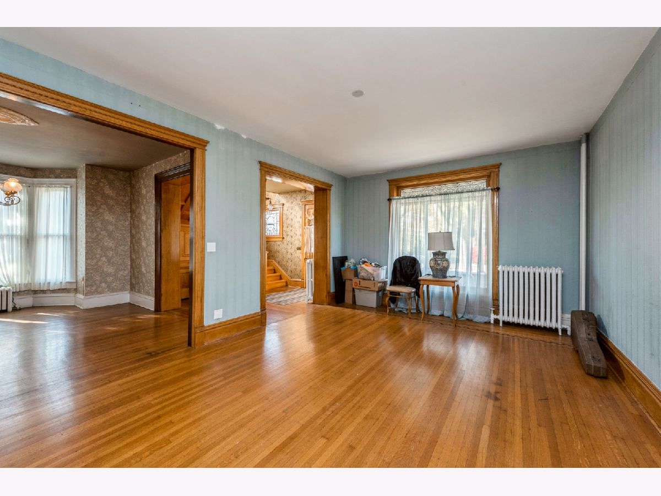

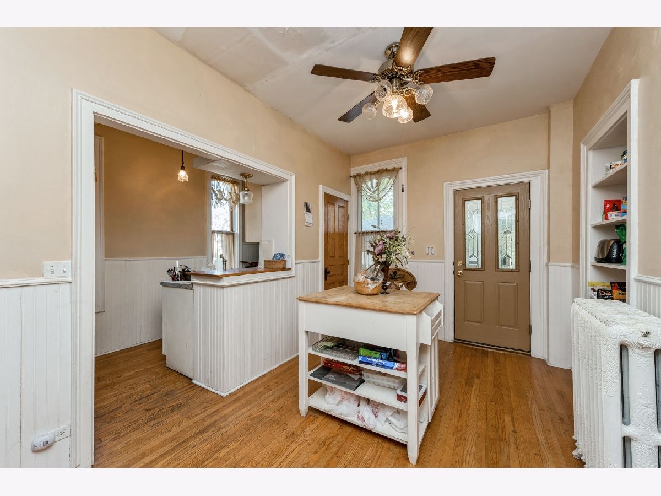
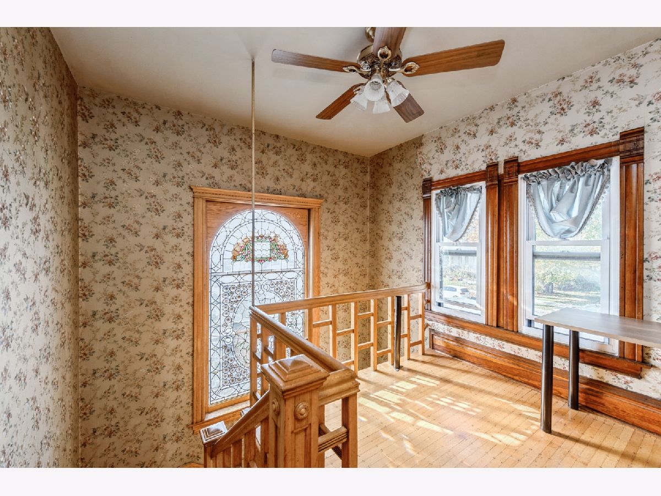


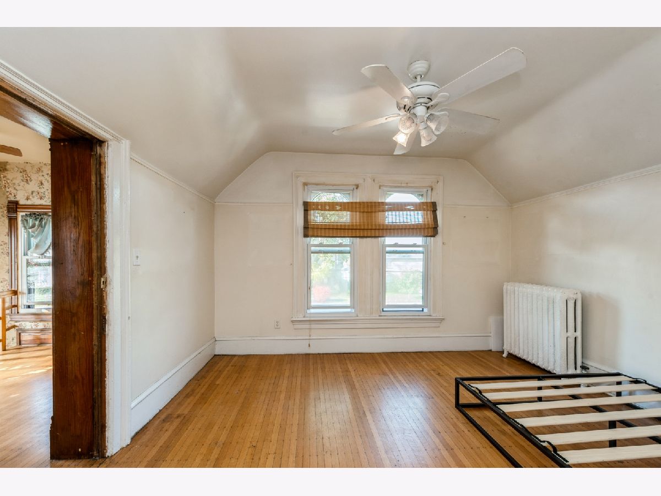
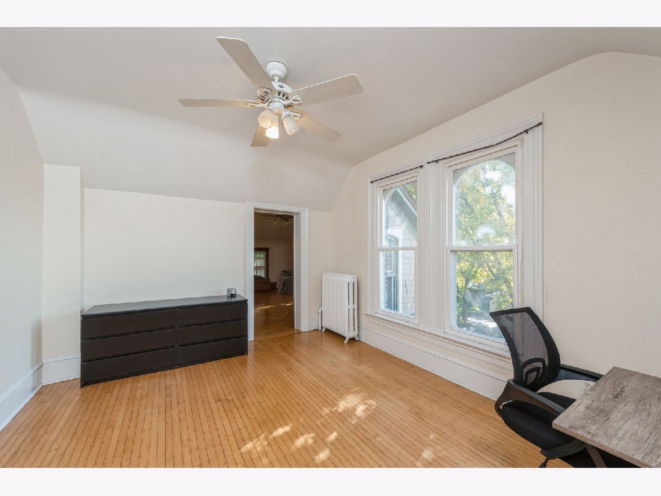

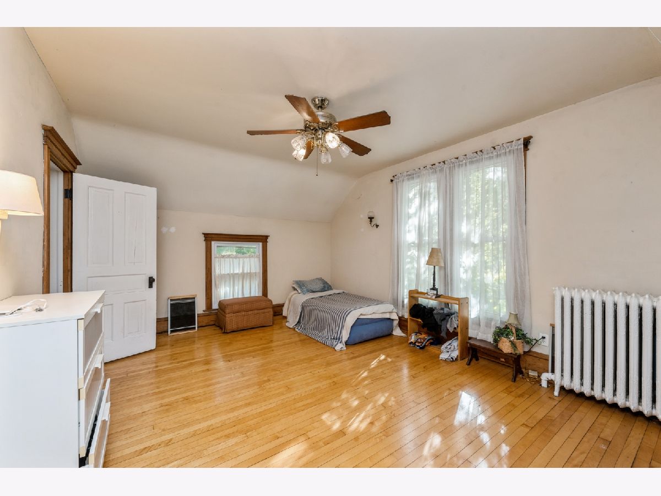
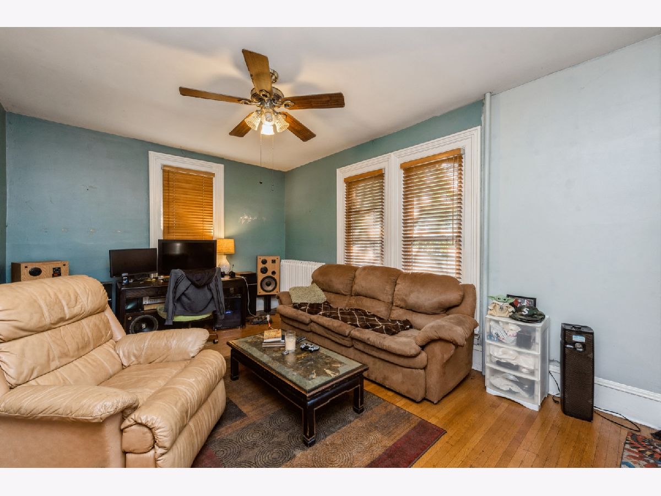


Room Specifics
Total Bedrooms: 3
Bedrooms Above Ground: 3
Bedrooms Below Ground: 0
Dimensions: —
Floor Type: Hardwood
Dimensions: —
Floor Type: Hardwood
Full Bathrooms: 3
Bathroom Amenities: —
Bathroom in Basement: 0
Rooms: Den,Sitting Room,Foyer
Basement Description: Unfinished,Exterior Access
Other Specifics
| 4 | |
| — | |
| Concrete | |
| Patio, Porch | |
| Fenced Yard | |
| 66 X 132 | |
| Pull Down Stair | |
| Full | |
| Hardwood Floors | |
| Range, Microwave, Dishwasher, Refrigerator, Washer, Dryer | |
| Not in DB | |
| Park, Curbs, Sidewalks, Street Lights, Street Paved | |
| — | |
| — | |
| — |
Tax History
| Year | Property Taxes |
|---|---|
| 2007 | $4,400 |
| 2013 | $6,369 |
| 2022 | $5,824 |
Contact Agent
Nearby Similar Homes
Nearby Sold Comparables
Contact Agent
Listing Provided By
Berkshire Hathaway HomeServices Starck Real Estate

