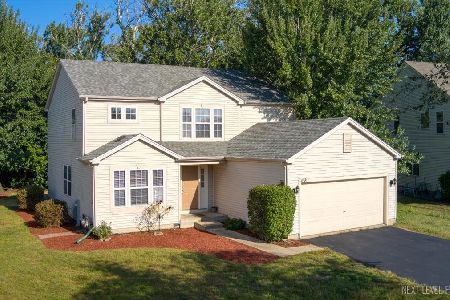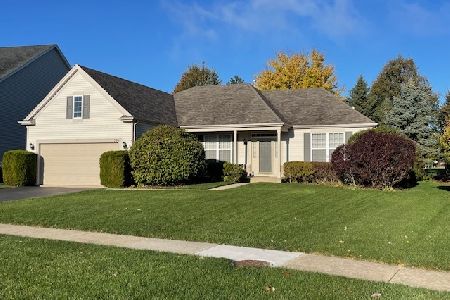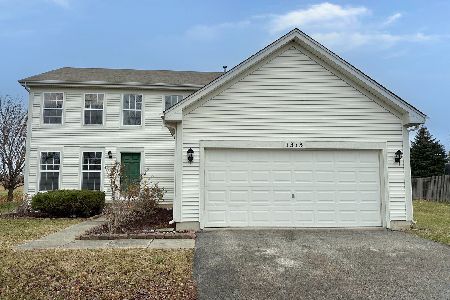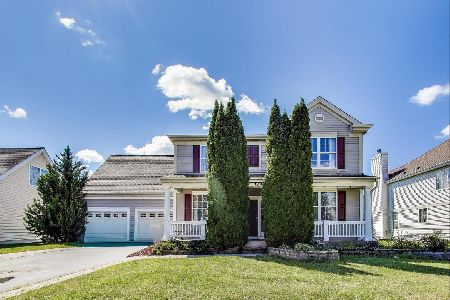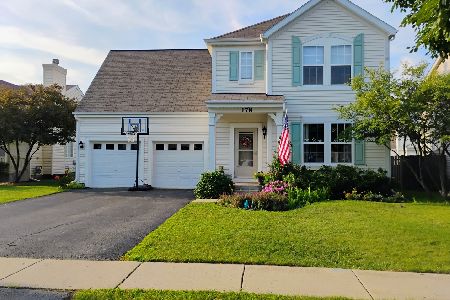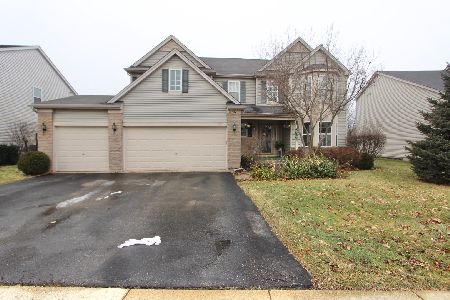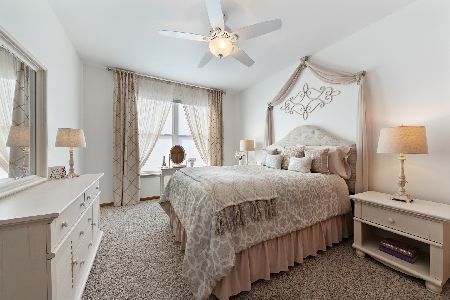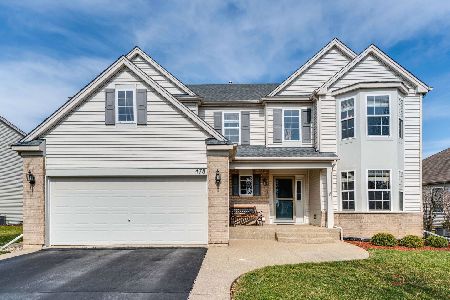465 Highplains Road, Round Lake, Illinois 60073
$400,000
|
Sold
|
|
| Status: | Closed |
| Sqft: | 2,958 |
| Cost/Sqft: | $125 |
| Beds: | 4 |
| Baths: | 3 |
| Year Built: | 2003 |
| Property Taxes: | $11,406 |
| Days On Market: | 1417 |
| Lot Size: | 0,21 |
Description
OFFER ACCEPTED!!! NO MORE SHOWINGS FALL IN LOVE! This truly extraordinary home, located in the beautiful Prairie Walk subdivision, will take your breath away! Stunning curb appeal abounds with a brick front exterior, professional landscaping and inviting paver porch. Step inside and feel instantly enchanted by the fine detail in craftsmanship and the warm aura of a perfectly designed interior. The DREAM layout is open-concept with every room flowing effortlessly into the next. An abundance of sunlight streams in and reflects off the hand-scraped Brazilian hardwood floors. The grand 2-story family room is adorned by an incredible floor-to-ceiling stone fireplace, recessed lighting and soaring windows. The gourmet kitchen boasts white cabinets with custom cut-out shelving above, quartz countertops, backsplash, Kenmore Elite stainless steel appliances, center island, breakfast bar, walk-in pantry and an eating area with a glass door that leads to the huge deck and backyard. The sun-drenched main level is exquisite and also features a separate formal dining room, living room, first floor office, laundry room and an updated half bath. WOW! Two staircases lead upstairs to the 2nd floor, which includes a luxurious master bedroom with vaulted ceilings, huge walk-in closet, a ceiling fan & a private en suite bath. This spa-like bathroom simply sparkles and has a whirlpool tub, stunning double vanity and separate shower. There are 3 additional bedrooms, a spacious loft & another updated full bath with dual vanity. This home continues to impress with a finished walkout basement that provides even more incredible living space, 9' ceilings and a sliding glass door leading to the brick paver patio & backyard. Both the patio and large deck (from the main level) are designed to seamlessly blend indoor & outdoor living space. Entertaining will be a breeze! Enjoy hosting outdoor gatherings, bonfires, BBQs or simply unwinding with beautiful sunsets in the luxury of your own backyard retreat! A rare find that offers both tranquility and privacy from the wooded conservation area. Completing this phenomenal home is a 2.5 car attached garage. SO MANY updates including: deck (2012), roof (2014), hardwood floors (2014), water heater (2017), updated kitchen (2017), garage door (2019), light fixtures (2019), updated baths (2019 & 2021), updated laundry room (2021), new carpet (2022), freshly painted and MUCH MORE! Nestled on a premium lot that backs to a serene wooded conservation area with walking paths and near Prairie Trail Park. As close to heaven as you can get! The definition of move-in ready & located within walking distance of the highly sought after elementary and middle schools. Top-rated Grayslake Central High School! Near shopping, dining and entertainment. Almost as if it were straight out of a story book, this high-end home is the ultimate luxury and one you don't want to miss!
Property Specifics
| Single Family | |
| — | |
| — | |
| 2003 | |
| — | |
| CARDIFF | |
| No | |
| 0.21 |
| Lake | |
| Prairie Walk | |
| 440 / Annual | |
| — | |
| — | |
| — | |
| 11337881 | |
| 10051040270000 |
Nearby Schools
| NAME: | DISTRICT: | DISTANCE: | |
|---|---|---|---|
|
Grade School
Park School East |
46 | — | |
|
Middle School
Park School West |
46 | Not in DB | |
|
High School
Grayslake Central High School |
127 | Not in DB | |
Property History
| DATE: | EVENT: | PRICE: | SOURCE: |
|---|---|---|---|
| 4 Apr, 2022 | Sold | $400,000 | MRED MLS |
| 7 Mar, 2022 | Under contract | $370,000 | MRED MLS |
| 3 Mar, 2022 | Listed for sale | $370,000 | MRED MLS |
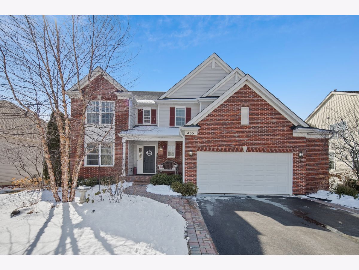
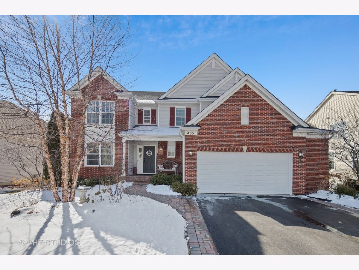
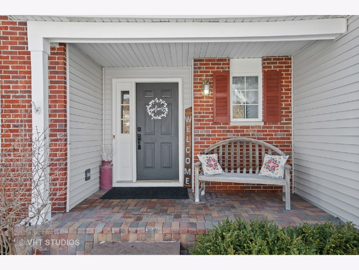
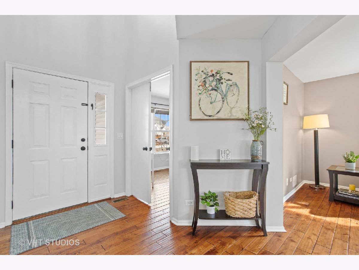
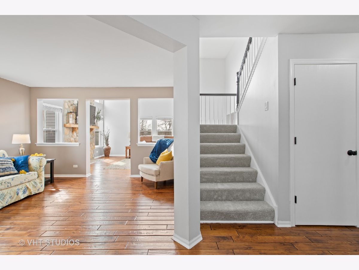
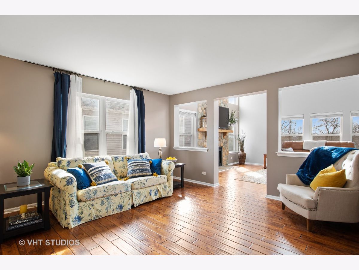
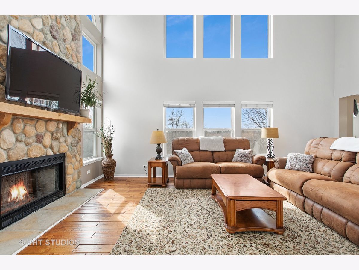
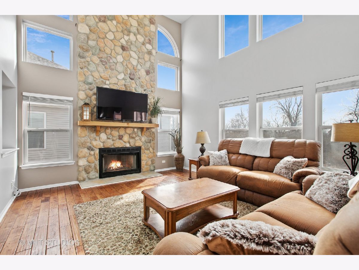
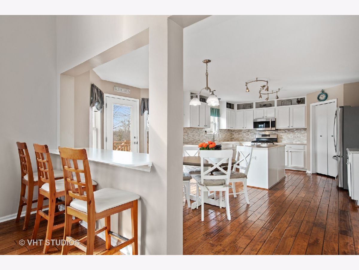
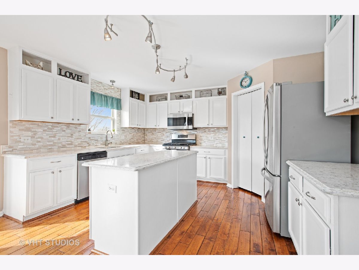
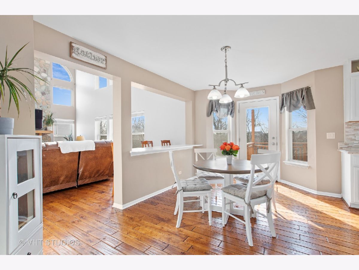
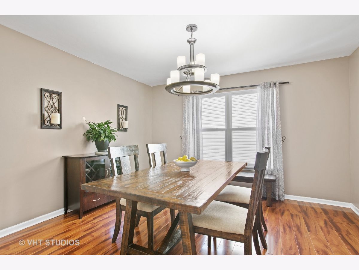
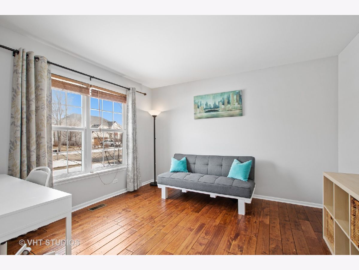
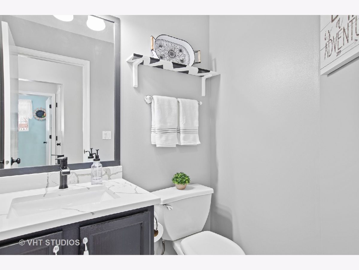
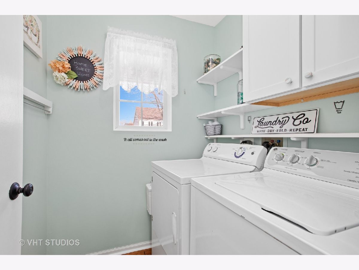
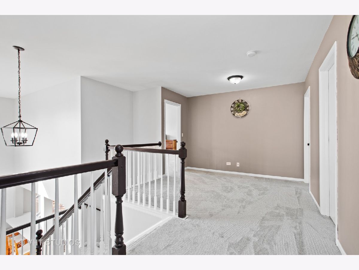
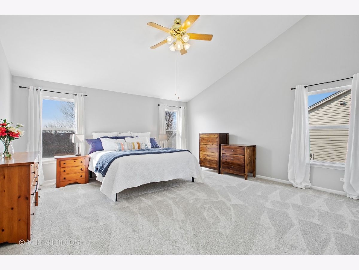
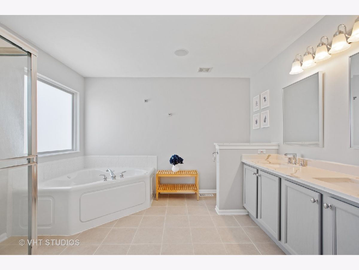
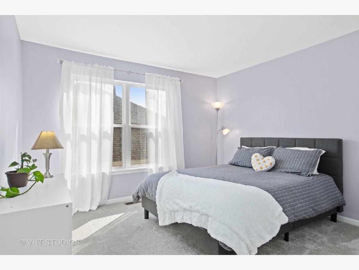
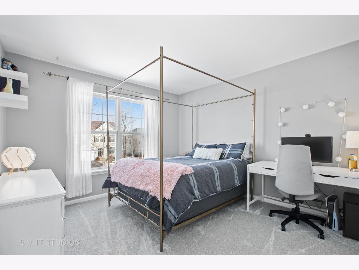
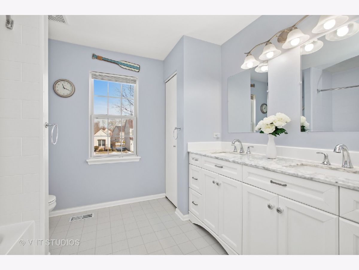
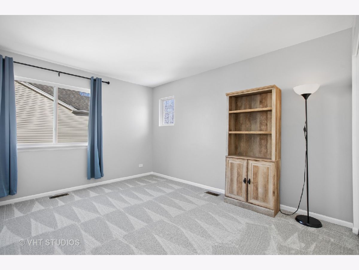
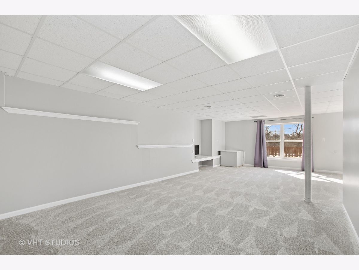
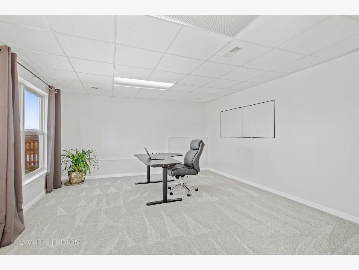
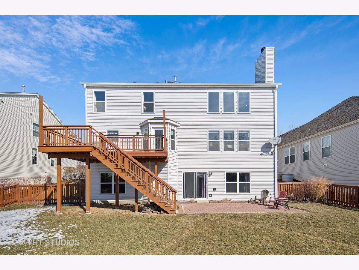
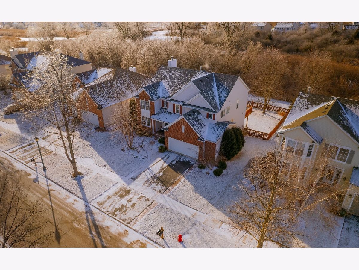
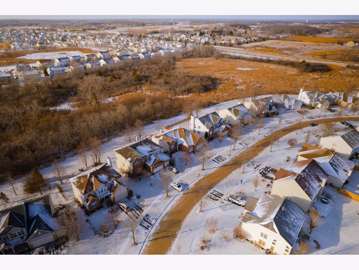
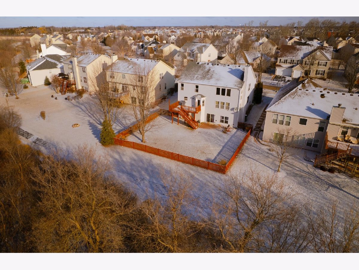
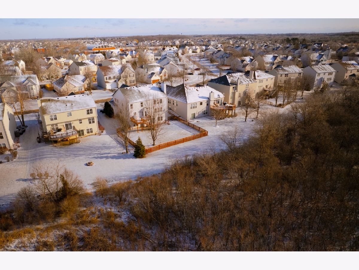
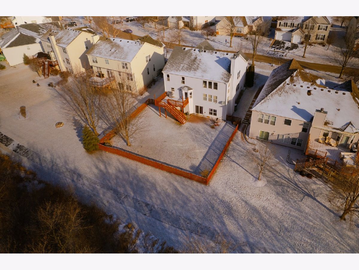
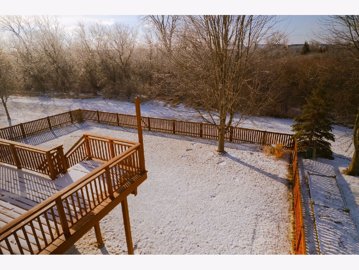
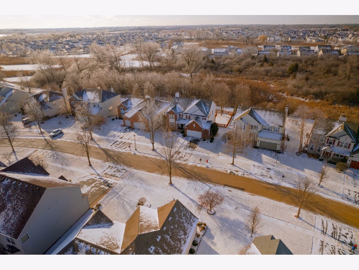
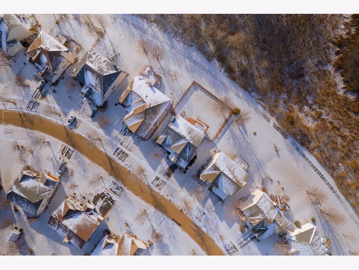
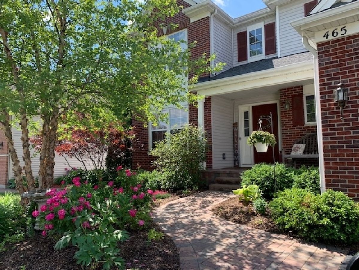
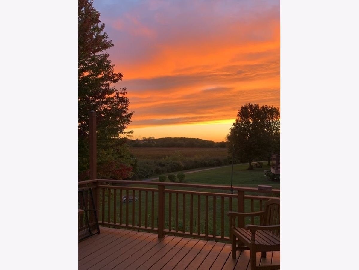
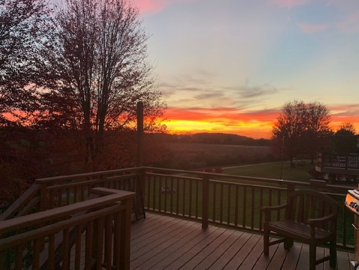
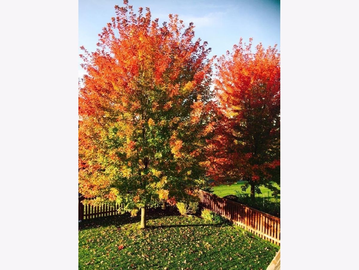
Room Specifics
Total Bedrooms: 4
Bedrooms Above Ground: 4
Bedrooms Below Ground: 0
Dimensions: —
Floor Type: —
Dimensions: —
Floor Type: —
Dimensions: —
Floor Type: —
Full Bathrooms: 3
Bathroom Amenities: Whirlpool,Separate Shower,Double Sink
Bathroom in Basement: 0
Rooms: —
Basement Description: Finished,9 ft + pour
Other Specifics
| 2.5 | |
| — | |
| Asphalt | |
| — | |
| — | |
| 9108 | |
| — | |
| — | |
| — | |
| — | |
| Not in DB | |
| — | |
| — | |
| — | |
| — |
Tax History
| Year | Property Taxes |
|---|---|
| 2022 | $11,406 |
Contact Agent
Nearby Similar Homes
Nearby Sold Comparables
Contact Agent
Listing Provided By
Berkshire Hathaway HomeServices Starck Real Estate

