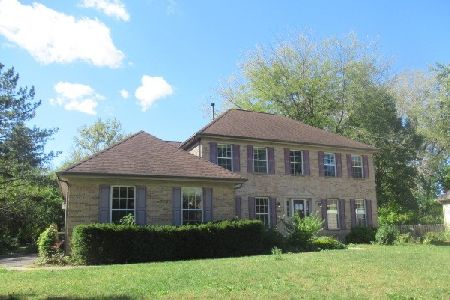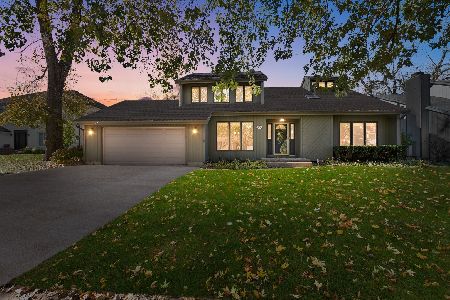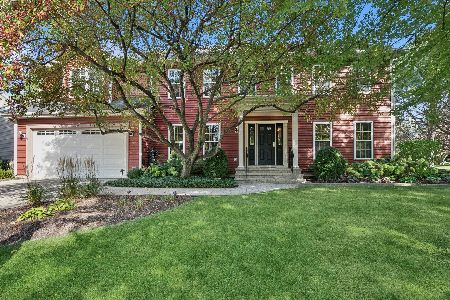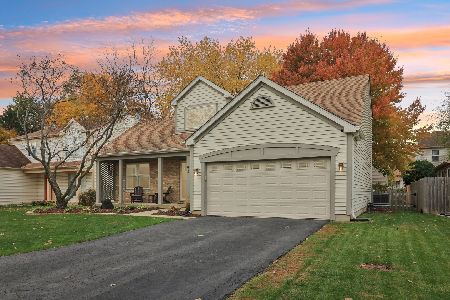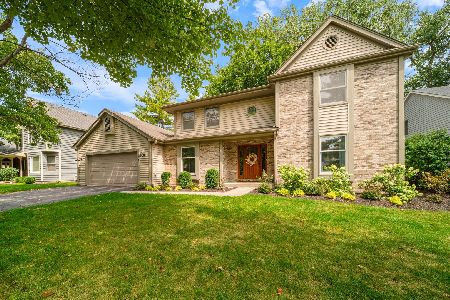465 Mitchell Drive, Grayslake, Illinois 60030
$390,000
|
Sold
|
|
| Status: | Closed |
| Sqft: | 3,376 |
| Cost/Sqft: | $120 |
| Beds: | 4 |
| Baths: | 3 |
| Year Built: | 1988 |
| Property Taxes: | $16,441 |
| Days On Market: | 2436 |
| Lot Size: | 0,24 |
Description
You will LOVE this WEST TRAIL custom open concept home. 465 Mitchell features 4 generous sized bedrooms and 3 full recently updated bathrooms as well as a fully finished basement. Beautiful mahogany hardwood and Italian porcelain floors throughout. A one of a kind stained glass window that sparkles in the sun. The updated kitchen boasts truly unique granite counter tops with a huge breakfast bar and 42" custom cherry cabinets galore. The spacious sun room is perfect for entertaining and overlooks the lighted Unilock Patio and fully fenced private yard. ROOF2015,KITCHEN2014,FURNACE2011,UPSTAIRS BATHROOM2018,MASTER BATHROOM2019 Seller is a licensed realtor
Property Specifics
| Single Family | |
| — | |
| Contemporary | |
| 1988 | |
| Full | |
| — | |
| No | |
| 0.24 |
| Lake | |
| West Trail | |
| 0 / Not Applicable | |
| None | |
| Lake Michigan | |
| Public Sewer | |
| 10308565 | |
| 06271040100000 |
Nearby Schools
| NAME: | DISTRICT: | DISTANCE: | |
|---|---|---|---|
|
Grade School
Woodview School |
46 | — | |
|
Middle School
Grayslake Middle School |
46 | Not in DB | |
|
High School
Grayslake Central High School |
127 | Not in DB | |
|
Alternate Junior High School
Frederick School |
— | Not in DB | |
Property History
| DATE: | EVENT: | PRICE: | SOURCE: |
|---|---|---|---|
| 26 Apr, 2019 | Sold | $390,000 | MRED MLS |
| 31 Mar, 2019 | Under contract | $405,000 | MRED MLS |
| — | Last price change | $417,500 | MRED MLS |
| 14 Mar, 2019 | Listed for sale | $417,500 | MRED MLS |
Room Specifics
Total Bedrooms: 4
Bedrooms Above Ground: 4
Bedrooms Below Ground: 0
Dimensions: —
Floor Type: Hardwood
Dimensions: —
Floor Type: Hardwood
Dimensions: —
Floor Type: Hardwood
Full Bathrooms: 3
Bathroom Amenities: Whirlpool,Separate Shower
Bathroom in Basement: 0
Rooms: Eating Area,Recreation Room,Sun Room
Basement Description: Finished
Other Specifics
| 3 | |
| Concrete Perimeter | |
| Concrete | |
| Brick Paver Patio | |
| Fenced Yard | |
| 80 X 130 | |
| Unfinished | |
| Full | |
| Hardwood Floors, First Floor Bedroom, First Floor Laundry, First Floor Full Bath, Walk-In Closet(s) | |
| Double Oven, Dishwasher, Refrigerator, Freezer, Washer, Dryer, Disposal, Trash Compactor | |
| Not in DB | |
| Sidewalks, Street Lights, Street Paved | |
| — | |
| — | |
| Wood Burning, Gas Starter |
Tax History
| Year | Property Taxes |
|---|---|
| 2019 | $16,441 |
Contact Agent
Nearby Similar Homes
Nearby Sold Comparables
Contact Agent
Listing Provided By
Baird & Warner

