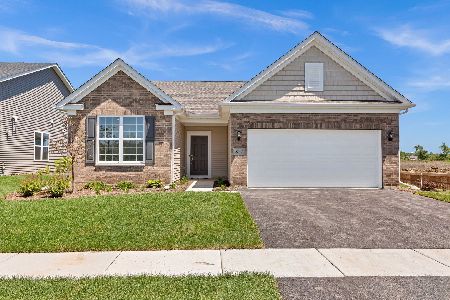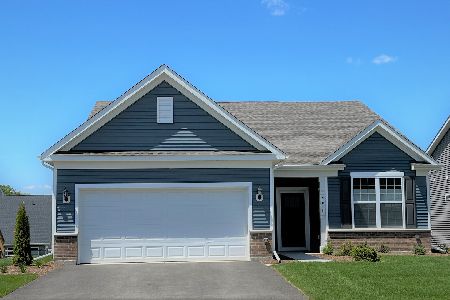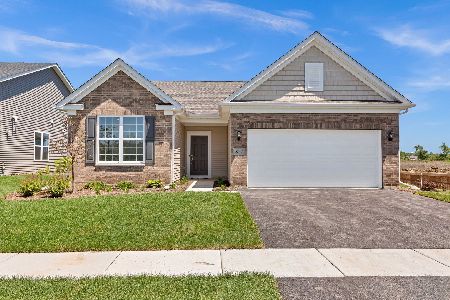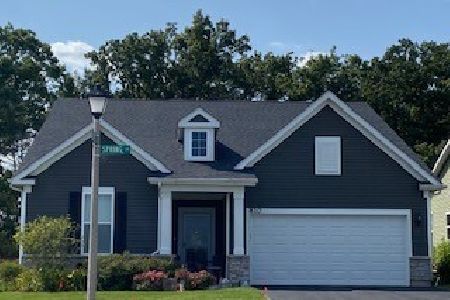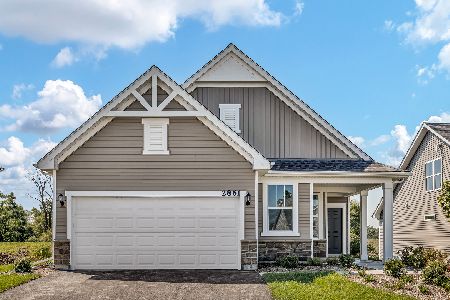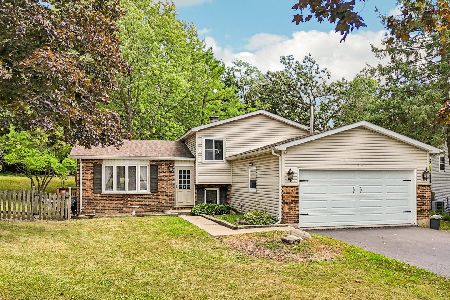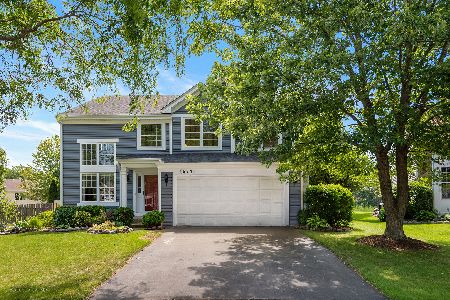465 Nuthatch Way, Lindenhurst, Illinois 60046
$261,000
|
Sold
|
|
| Status: | Closed |
| Sqft: | 2,211 |
| Cost/Sqft: | $122 |
| Beds: | 4 |
| Baths: | 3 |
| Year Built: | 1997 |
| Property Taxes: | $11,124 |
| Days On Market: | 3138 |
| Lot Size: | 0,35 |
Description
ENJOY! Bright and cheery home with SOARING Ceilings and SKY-HIGH Windows! Perhaps your dream is an OPEN-CONCEPT KITCHEN updated with GRANITE and SS APPLIANCES. Or, it could be the 3 CAR GARAGE which is FULLY-INSULATED AND FINISHED w/10'+ ceilings that catches your eye! MOVE-IN ready gem is situated on the 2nd LARGEST LOT in the subdivision on a CORNER lot. UPGRADED VAULTED CEILINGS in spacious Master Suite/MB with double vanities. His /Her Walk-in Closets. FINISHED ENGLISH BASEMENT! Large yard with well-designed landscaping and huge concrete patio is PERFECT for entertaining and family fun! OTHER FANTASTIC FEATURES: 2016 NEW SIDING; 2017 Range/DW; UV Transparent Film on southern exposure windows to SAVE $$ on energy costs; 2017 New H2O Heater; Patio wired for a hot tub. Bsmt adds 1,114 SF! Very desired AWARD-WINNING GRAYSLAKE NORTH HS made Washington Post's list of AMERICA'S MOST CHALLENGING SCHOOLS! Just minutes to Walking Paths, Forest Preserve and Playground! I-94 w/i 10 minutes.
Property Specifics
| Single Family | |
| — | |
| — | |
| 1997 | |
| English | |
| MURIFIELD | |
| No | |
| 0.35 |
| Lake | |
| Country Place | |
| 290 / Annual | |
| None | |
| Public | |
| Public Sewer | |
| 09676998 | |
| 06013110040000 |
Nearby Schools
| NAME: | DISTRICT: | DISTANCE: | |
|---|---|---|---|
|
Grade School
Millburn C C School |
24 | — | |
|
Middle School
Millburn C C School |
24 | Not in DB | |
|
High School
Grayslake North High School |
127 | Not in DB | |
Property History
| DATE: | EVENT: | PRICE: | SOURCE: |
|---|---|---|---|
| 29 Mar, 2018 | Sold | $261,000 | MRED MLS |
| 16 Feb, 2018 | Under contract | $269,900 | MRED MLS |
| — | Last price change | $275,000 | MRED MLS |
| 30 Jun, 2017 | Listed for sale | $294,900 | MRED MLS |
Room Specifics
Total Bedrooms: 4
Bedrooms Above Ground: 4
Bedrooms Below Ground: 0
Dimensions: —
Floor Type: Carpet
Dimensions: —
Floor Type: Carpet
Dimensions: —
Floor Type: Carpet
Full Bathrooms: 3
Bathroom Amenities: Whirlpool
Bathroom in Basement: 0
Rooms: Mud Room
Basement Description: Finished
Other Specifics
| 3 | |
| — | |
| Asphalt | |
| — | |
| — | |
| 79X132X15X15X45X74X125 | |
| Unfinished | |
| Full | |
| Vaulted/Cathedral Ceilings | |
| — | |
| Not in DB | |
| Park, Lake, Curbs, Street Lights, Street Paved | |
| — | |
| — | |
| — |
Tax History
| Year | Property Taxes |
|---|---|
| 2018 | $11,124 |
Contact Agent
Nearby Similar Homes
Nearby Sold Comparables
Contact Agent
Listing Provided By
Baird & Warner

