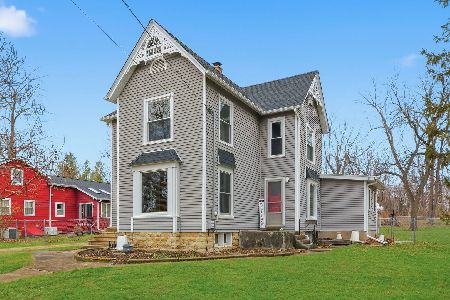465 Prairie Valley Street, Elburn, Illinois 60119
$290,000
|
Sold
|
|
| Status: | Closed |
| Sqft: | 2,062 |
| Cost/Sqft: | $145 |
| Beds: | 3 |
| Baths: | 4 |
| Year Built: | 1997 |
| Property Taxes: | $8,128 |
| Days On Market: | 2436 |
| Lot Size: | 0,24 |
Description
This CUSTOM home is a RARE GEM! Charming front porch overlooking neighborhood fishing pond will steal your heart! Open concept, light & airy floor plan is super versatile. From the minute you enter, you'll feel the happy vibe of this incredibly special home. Newly refinished hrdwd flrs, new light fixtures & interior doors, fresh paint, white trim, new stainless steel appliances, furnace, a/c, water heater& sump w/backup. TWO offices-1 located on main floor next to full bath-could easily transform to main floor bedroom. Screened porch, just added in 2015, is a serene retreat surrounded by mature trees for total privacy & boasts a custom swing bed (twin size) suspended from actual tug boat rope made specially for napping! You will LIVE in this room 8mos out of the year! Finished bsmt w/granite bar, fireplace, 2nd office, large 4th bdrm w/WIC, currently used as in-law suite. Fenced yard & deck w/grilling station too! Looking for end of July close. Seller is licensed IL Realtor. MUST SEE!
Property Specifics
| Single Family | |
| — | |
| Other | |
| 1997 | |
| Full | |
| — | |
| No | |
| 0.24 |
| Kane | |
| Prairie Highlands | |
| 0 / Not Applicable | |
| None | |
| Public | |
| Public Sewer | |
| 10390369 | |
| 0832327007 |
Nearby Schools
| NAME: | DISTRICT: | DISTANCE: | |
|---|---|---|---|
|
Grade School
John Stewart Elementary School |
302 | — | |
|
Middle School
Harter Middle School |
302 | Not in DB | |
|
High School
Kaneland High School |
302 | Not in DB | |
Property History
| DATE: | EVENT: | PRICE: | SOURCE: |
|---|---|---|---|
| 25 Jul, 2019 | Sold | $290,000 | MRED MLS |
| 9 Jun, 2019 | Under contract | $299,900 | MRED MLS |
| — | Last price change | $314,900 | MRED MLS |
| 23 May, 2019 | Listed for sale | $314,900 | MRED MLS |
Room Specifics
Total Bedrooms: 4
Bedrooms Above Ground: 3
Bedrooms Below Ground: 1
Dimensions: —
Floor Type: Carpet
Dimensions: —
Floor Type: Carpet
Dimensions: —
Floor Type: Carpet
Full Bathrooms: 4
Bathroom Amenities: Double Sink
Bathroom in Basement: 1
Rooms: Den,Office,Walk In Closet,Screened Porch
Basement Description: Finished,Egress Window
Other Specifics
| 2.5 | |
| Concrete Perimeter | |
| Concrete | |
| Deck, Porch, Porch Screened | |
| Fenced Yard,Landscaped,Water View,Mature Trees | |
| 9939SF | |
| — | |
| Full | |
| Vaulted/Cathedral Ceilings, Hardwood Floors, First Floor Bedroom, First Floor Laundry, First Floor Full Bath, Walk-In Closet(s) | |
| Range, Microwave, Dishwasher, Refrigerator, Freezer, Washer, Dryer, Disposal, Stainless Steel Appliance(s), Water Softener Owned | |
| Not in DB | |
| Sidewalks, Street Lights, Street Paved | |
| — | |
| — | |
| Ventless |
Tax History
| Year | Property Taxes |
|---|---|
| 2019 | $8,128 |
Contact Agent
Nearby Sold Comparables
Contact Agent
Listing Provided By
eXp Realty, LLC




