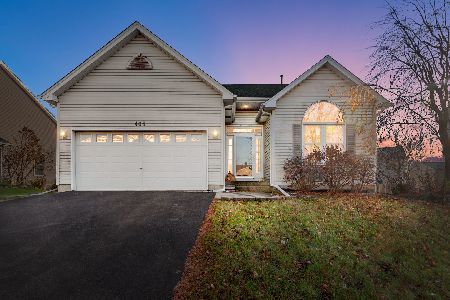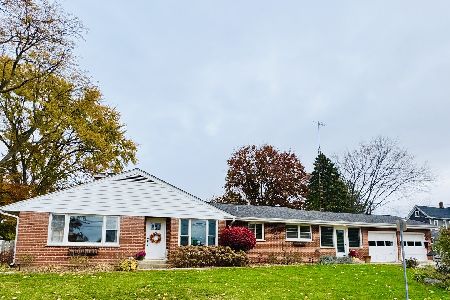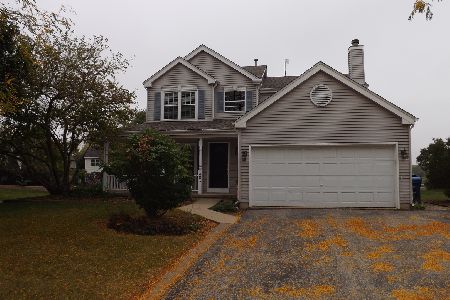454 Highland Drive, Elburn, Illinois 60119
$268,000
|
Sold
|
|
| Status: | Closed |
| Sqft: | 2,220 |
| Cost/Sqft: | $121 |
| Beds: | 4 |
| Baths: | 3 |
| Year Built: | 1998 |
| Property Taxes: | $7,979 |
| Days On Market: | 3426 |
| Lot Size: | 0,23 |
Description
Location! Walk to elemtary school! Beautiful and spacious home in Prairie Highlands of Elburn! BONUS FOR BUYERS: RIDING LAWN MOWER, SNOWBLOWER (in shed) AND FREEZER ALL STAY WITH THIS HOME! You must see this warm and peaceful home in highly desired community. You will love the open layout designed for entertaining family and friends. Spacious and bright kitchen created for those who love to cook with brand new quartz countertops, stainless steel appliances, and planning desk. Newly refinished Hardwood floors, brand new carpeting throughout, freshly painted, large room sizes...don't miss this one, it's ready to move into with no work! Easy maintenance yard with large deck is adjacent to the Kitchen so perfect for grilling. Close to schools, shopping, dining, and train station! Welcome Home!
Property Specifics
| Single Family | |
| — | |
| — | |
| 1998 | |
| Full,English | |
| — | |
| No | |
| 0.23 |
| Kane | |
| Prairie Highlands | |
| 0 / Not Applicable | |
| None | |
| Public | |
| Public Sewer | |
| 09304443 | |
| 0832377020 |
Property History
| DATE: | EVENT: | PRICE: | SOURCE: |
|---|---|---|---|
| 30 Dec, 2016 | Sold | $268,000 | MRED MLS |
| 21 Nov, 2016 | Under contract | $268,000 | MRED MLS |
| — | Last price change | $275,000 | MRED MLS |
| 2 Aug, 2016 | Listed for sale | $275,000 | MRED MLS |
Room Specifics
Total Bedrooms: 4
Bedrooms Above Ground: 4
Bedrooms Below Ground: 0
Dimensions: —
Floor Type: Carpet
Dimensions: —
Floor Type: Carpet
Dimensions: —
Floor Type: Carpet
Full Bathrooms: 3
Bathroom Amenities: Whirlpool,Separate Shower,Double Sink
Bathroom in Basement: 0
Rooms: No additional rooms
Basement Description: Unfinished
Other Specifics
| 2 | |
| Concrete Perimeter | |
| Asphalt | |
| Deck, Storms/Screens | |
| Landscaped | |
| 61X125X93X125 | |
| — | |
| Full | |
| Vaulted/Cathedral Ceilings, Skylight(s), Hardwood Floors, First Floor Laundry | |
| Range, Microwave, Dishwasher, Refrigerator, Washer, Dryer, Disposal | |
| Not in DB | |
| Sidewalks, Street Lights, Street Paved | |
| — | |
| — | |
| Gas Log |
Tax History
| Year | Property Taxes |
|---|---|
| 2016 | $7,979 |
Contact Agent
Nearby Similar Homes
Nearby Sold Comparables
Contact Agent
Listing Provided By
Royal Real Estate of IL, LLC







