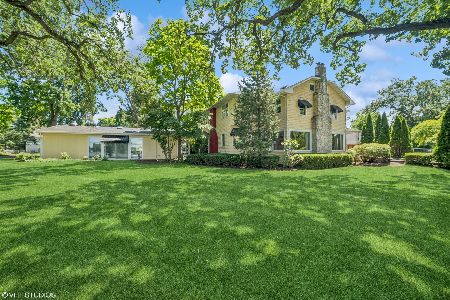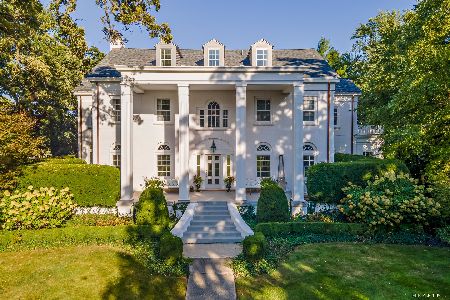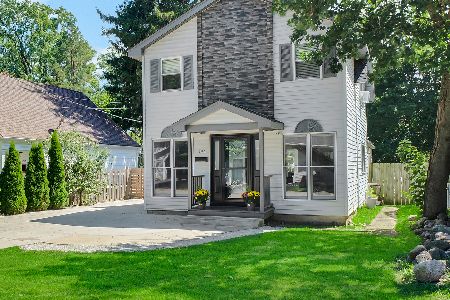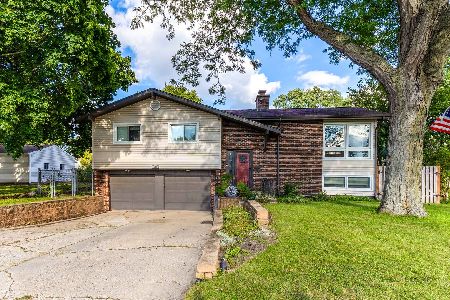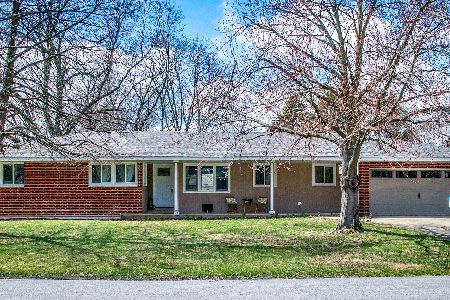465 Riverside Drive, Crystal Lake, Illinois 60014
$475,000
|
Sold
|
|
| Status: | Closed |
| Sqft: | 3,106 |
| Cost/Sqft: | $161 |
| Beds: | 4 |
| Baths: | 4 |
| Year Built: | 1959 |
| Property Taxes: | $11,204 |
| Days On Market: | 2407 |
| Lot Size: | 0,57 |
Description
Location, Location! 1/2 block from Crystal Lake Country Club and 1/2 block from Crystal Lake! Access to both free public beaches or private beaches on South Shore (for a small annual fee). Mid Century Modern home, large rooms with great light! Hardwood floors, 3 fireplaces plus screen porch with built in grill. Extremely livable home, great everyday living and wonderful for entertaining! The yard boasts mature trees and gardens, patio and terrace. Spectacular color in every season. 2 car attached and 2+ car detached garage! Detached garage has a FULL BASEMENT, high ceilings, work benches, cabinets and shelving!
Property Specifics
| Single Family | |
| — | |
| Contemporary | |
| 1959 | |
| Full | |
| CUSTOM | |
| No | |
| 0.57 |
| Mc Henry | |
| — | |
| 0 / Not Applicable | |
| None | |
| Public | |
| Public Sewer | |
| 10418979 | |
| 1906378006 |
Nearby Schools
| NAME: | DISTRICT: | DISTANCE: | |
|---|---|---|---|
|
Grade School
South Elementary School |
47 | — | |
|
Middle School
Richard F Bernotas Middle School |
47 | Not in DB | |
|
High School
Crystal Lake Central High School |
155 | Not in DB | |
Property History
| DATE: | EVENT: | PRICE: | SOURCE: |
|---|---|---|---|
| 25 Sep, 2019 | Sold | $475,000 | MRED MLS |
| 9 Aug, 2019 | Under contract | $499,900 | MRED MLS |
| — | Last price change | $549,000 | MRED MLS |
| 17 Jun, 2019 | Listed for sale | $549,000 | MRED MLS |
Room Specifics
Total Bedrooms: 4
Bedrooms Above Ground: 4
Bedrooms Below Ground: 0
Dimensions: —
Floor Type: Hardwood
Dimensions: —
Floor Type: Hardwood
Dimensions: —
Floor Type: Hardwood
Full Bathrooms: 4
Bathroom Amenities: Whirlpool,Separate Shower,Double Sink
Bathroom in Basement: 0
Rooms: Recreation Room
Basement Description: Finished
Other Specifics
| 4 | |
| Concrete Perimeter | |
| Asphalt,Circular | |
| Patio, Porch, Porch Screened, Storms/Screens, Workshop | |
| Beach,Landscaped,Water Rights | |
| 196X163X174X157 | |
| Unfinished | |
| Full | |
| Hardwood Floors, First Floor Laundry, First Floor Full Bath, Walk-In Closet(s) | |
| Double Oven, Dishwasher, Refrigerator, Washer, Dryer, Indoor Grill | |
| Not in DB | |
| Water Rights, Street Lights, Street Paved | |
| — | |
| — | |
| Wood Burning, Attached Fireplace Doors/Screen |
Tax History
| Year | Property Taxes |
|---|---|
| 2019 | $11,204 |
Contact Agent
Nearby Similar Homes
Nearby Sold Comparables
Contact Agent
Listing Provided By
Berkshire Hathaway HomeServices Starck Real Estate

