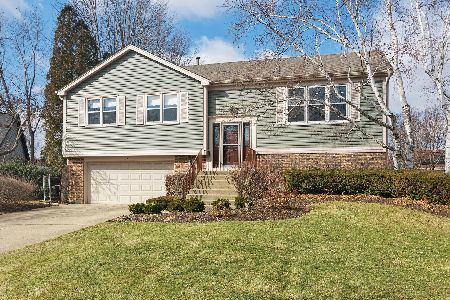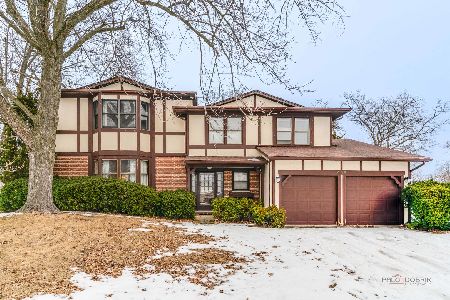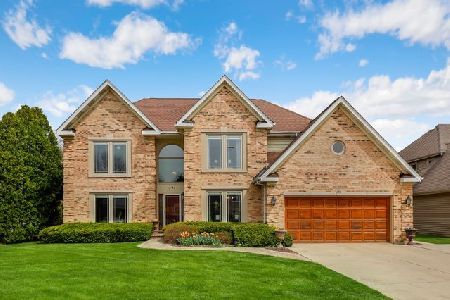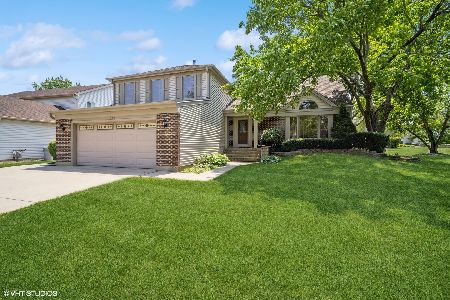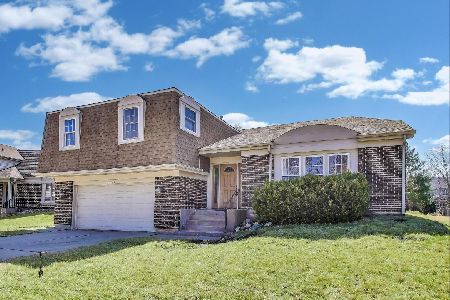469 Thorndale Drive, Buffalo Grove, Illinois 60089
$555,000
|
Sold
|
|
| Status: | Closed |
| Sqft: | 2,949 |
| Cost/Sqft: | $183 |
| Beds: | 4 |
| Baths: | 4 |
| Year Built: | 1989 |
| Property Taxes: | $16,285 |
| Days On Market: | 1786 |
| Lot Size: | 0,00 |
Description
Located in the highly sought after Stevenson High School district and Pritchett/Trip Elementary. Two story entrance with huge palladium window allows for natural light to pour in. New windows and updated primary suite are just a few of the recent upgrades. Open floor plan offers large kitchen with stainless steel appliances, an island with storage, granite counters, loads of upper and lower cabinets as well as a pantry. Large breakfast area overlooks family room and spacious back yard with private patio for all your outdoor entertaining. Memory making meals have been served in the dining room for family and friends. Second floor offers four large bedrooms, owners suite has walk in closet and double vanity. Three other bedrooms with neutral decor and large closets. Finished basement makes a great space for media area, recreation room, zoom room or zen den. Are you looking to be in the heart of Buffalo Grove? Would you like to walk to parks, walk to Aptakisic Junior High or ride bikes? Tennis and basketball are all near by. Close to all major transportation, restaurants and shopping.
Property Specifics
| Single Family | |
| — | |
| — | |
| 1989 | |
| Full | |
| TWO STORY | |
| No | |
| — |
| Lake | |
| Amberleigh | |
| — / Not Applicable | |
| None | |
| Public | |
| Public Sewer | |
| 11038264 | |
| 15332120470000 |
Nearby Schools
| NAME: | DISTRICT: | DISTANCE: | |
|---|---|---|---|
|
Middle School
Aptakisic Junior High School |
102 | Not in DB | |
|
High School
Adlai E Stevenson High School |
125 | Not in DB | |
Property History
| DATE: | EVENT: | PRICE: | SOURCE: |
|---|---|---|---|
| 15 Jul, 2021 | Sold | $555,000 | MRED MLS |
| 15 Apr, 2021 | Under contract | $539,900 | MRED MLS |
| 10 Apr, 2021 | Listed for sale | $539,900 | MRED MLS |
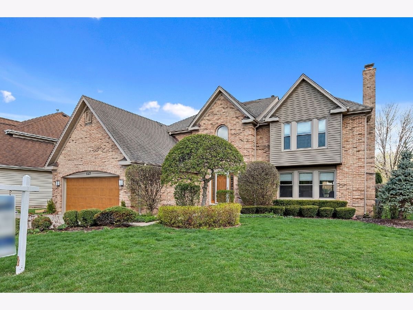
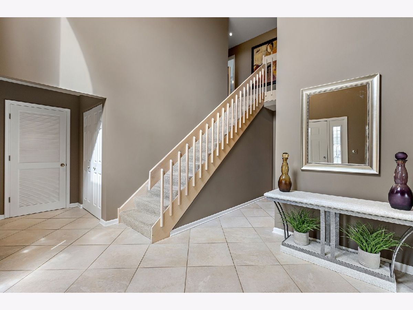
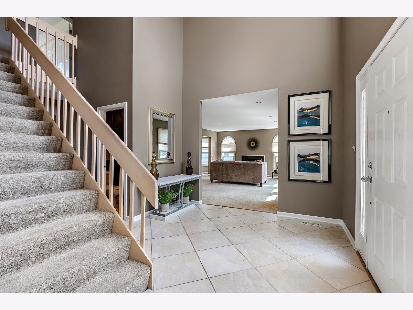
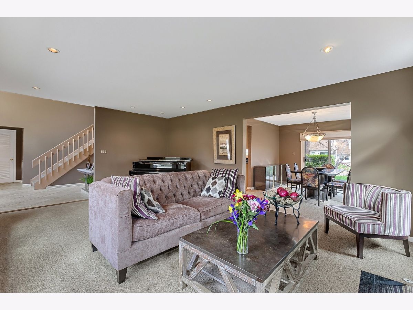
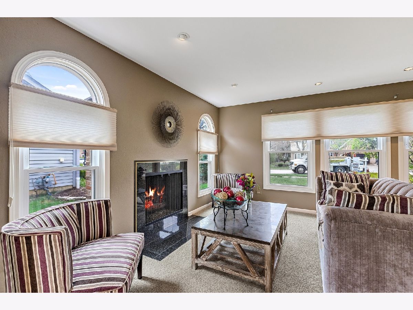
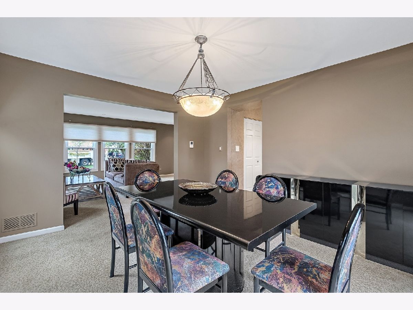
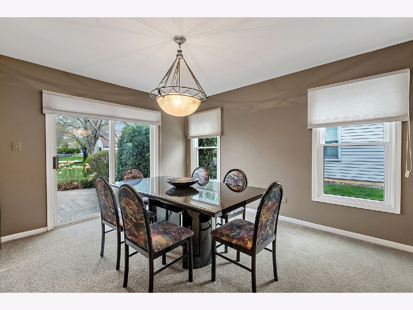
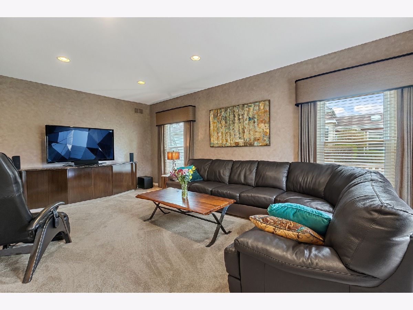
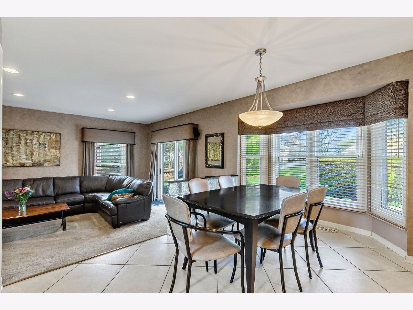
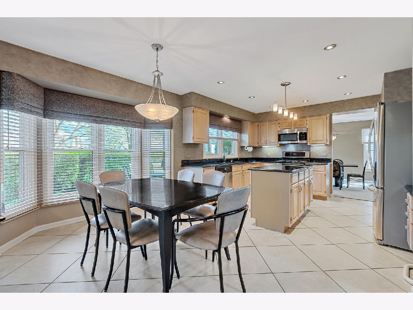
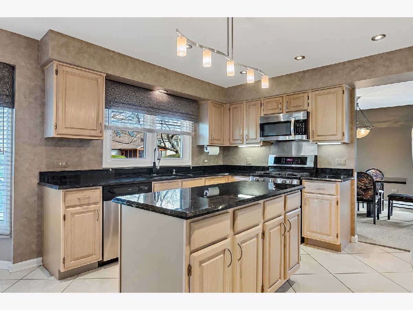
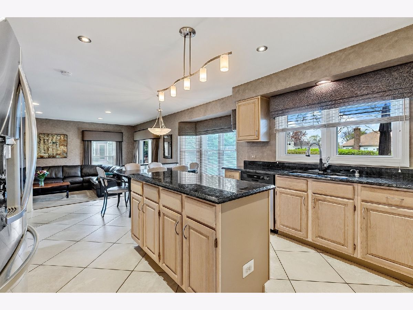
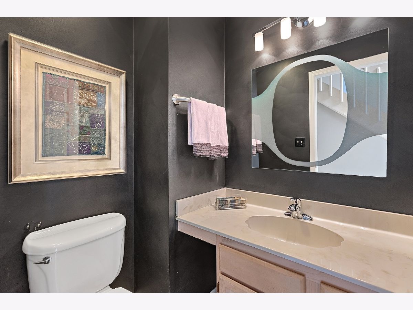
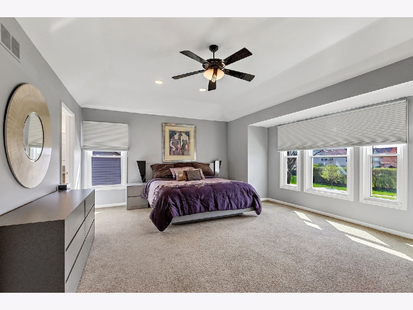
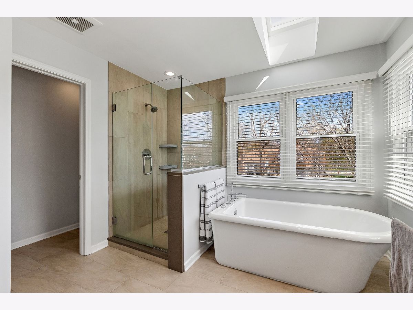
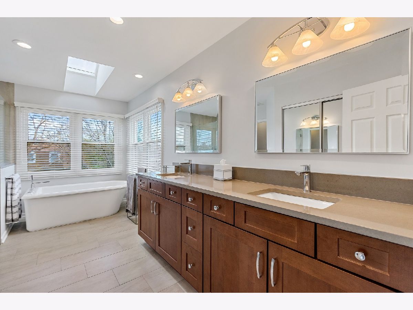
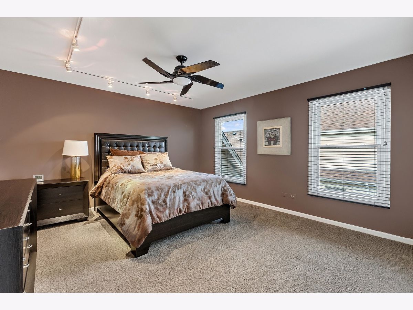
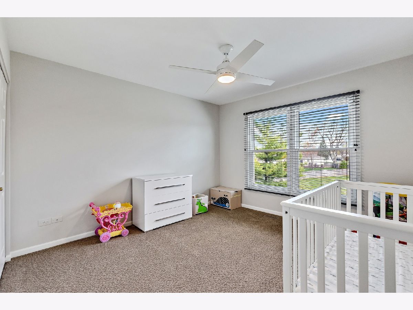
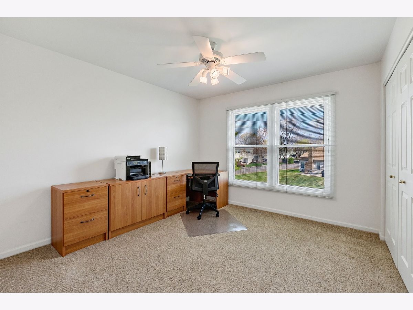
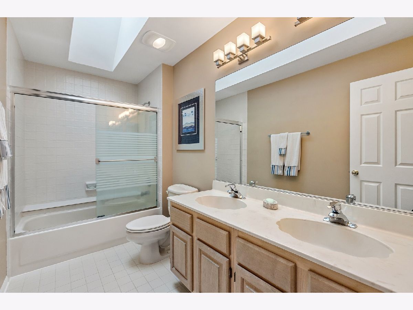
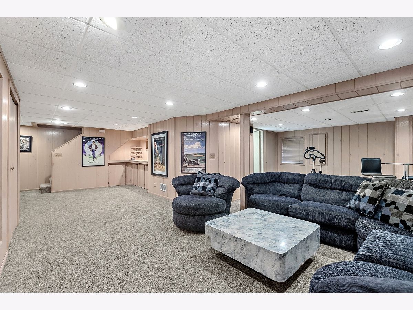
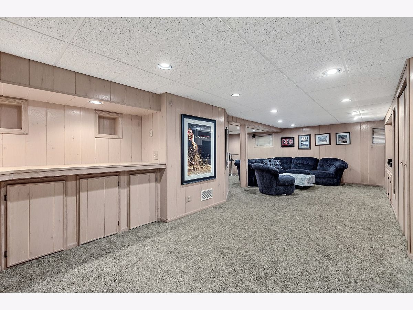
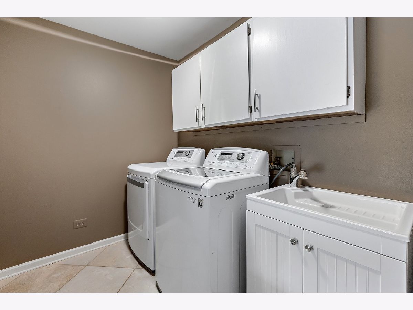
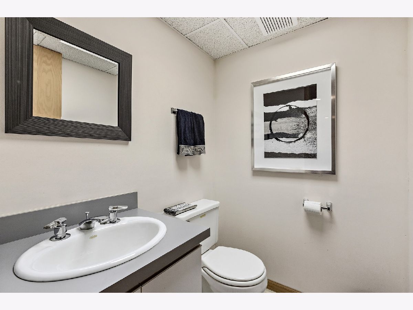
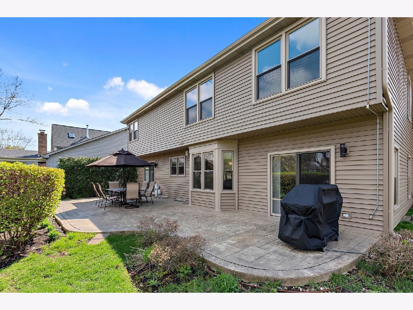
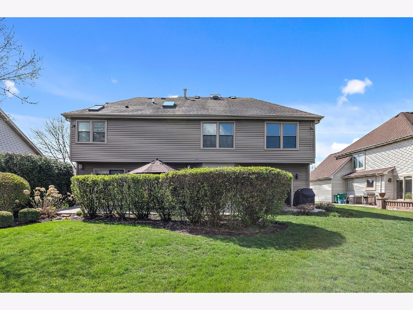
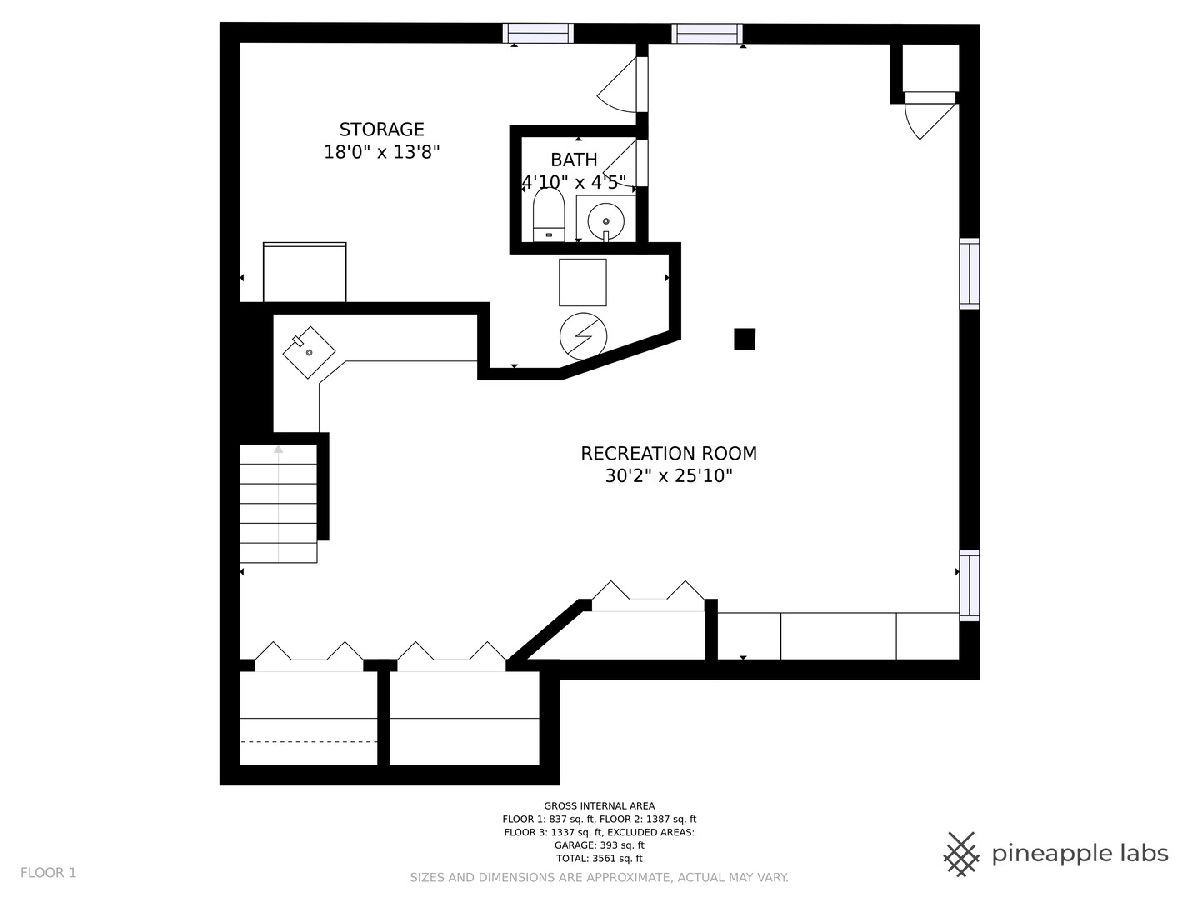
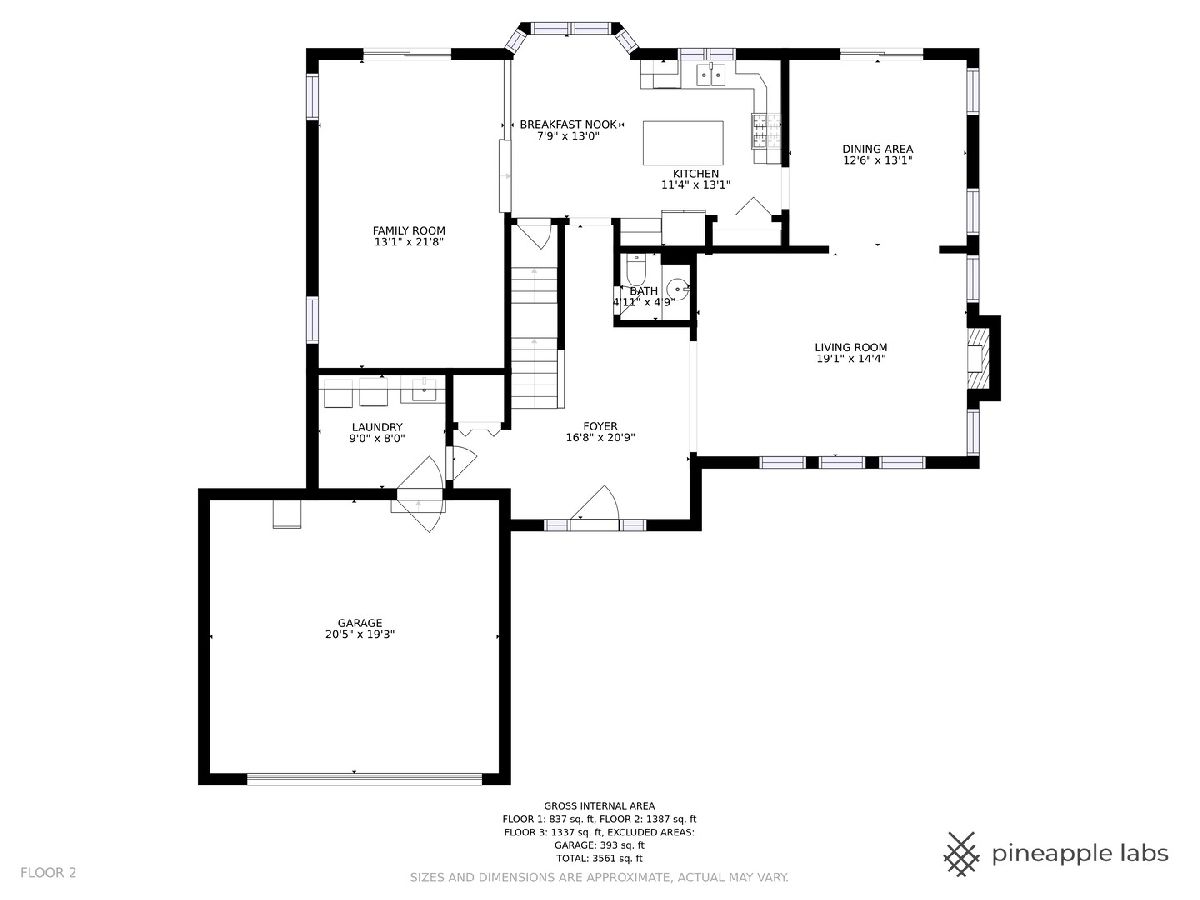
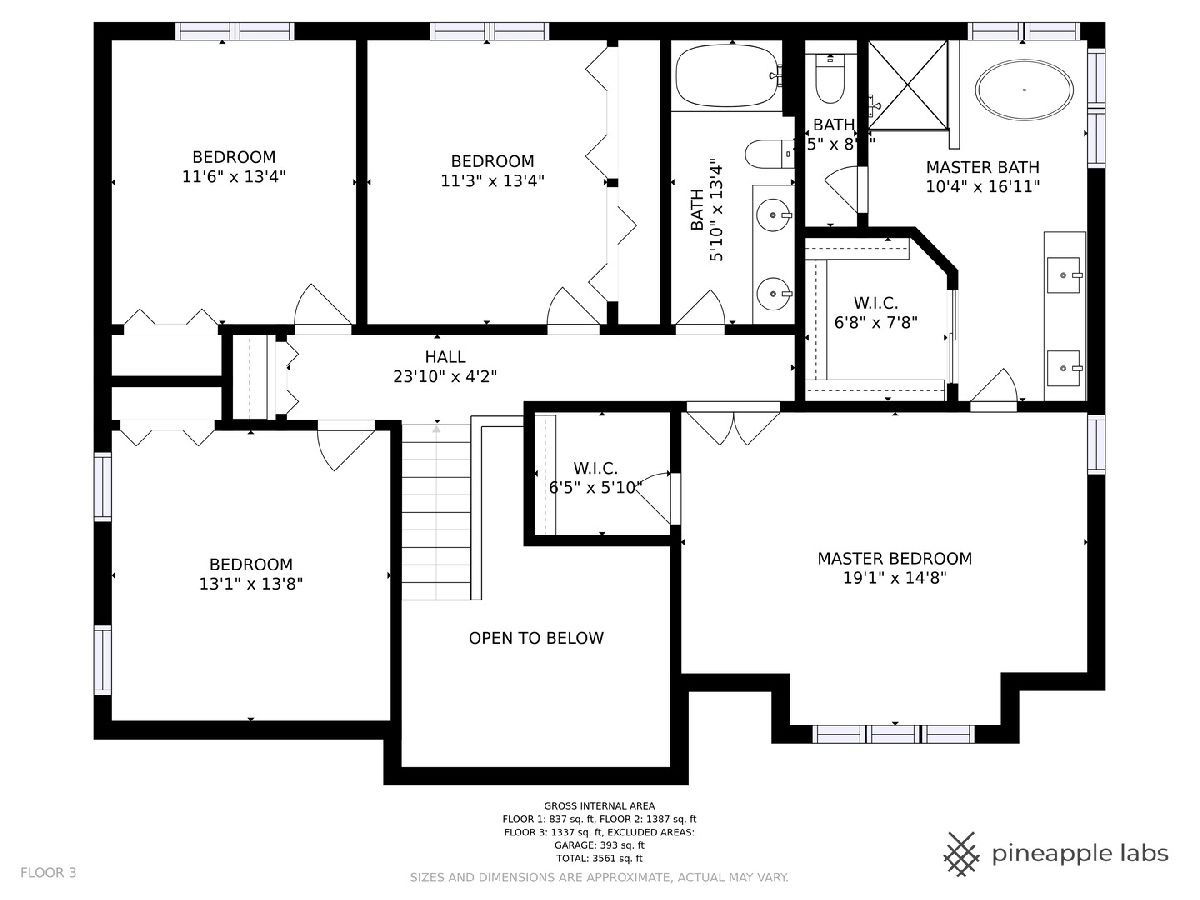
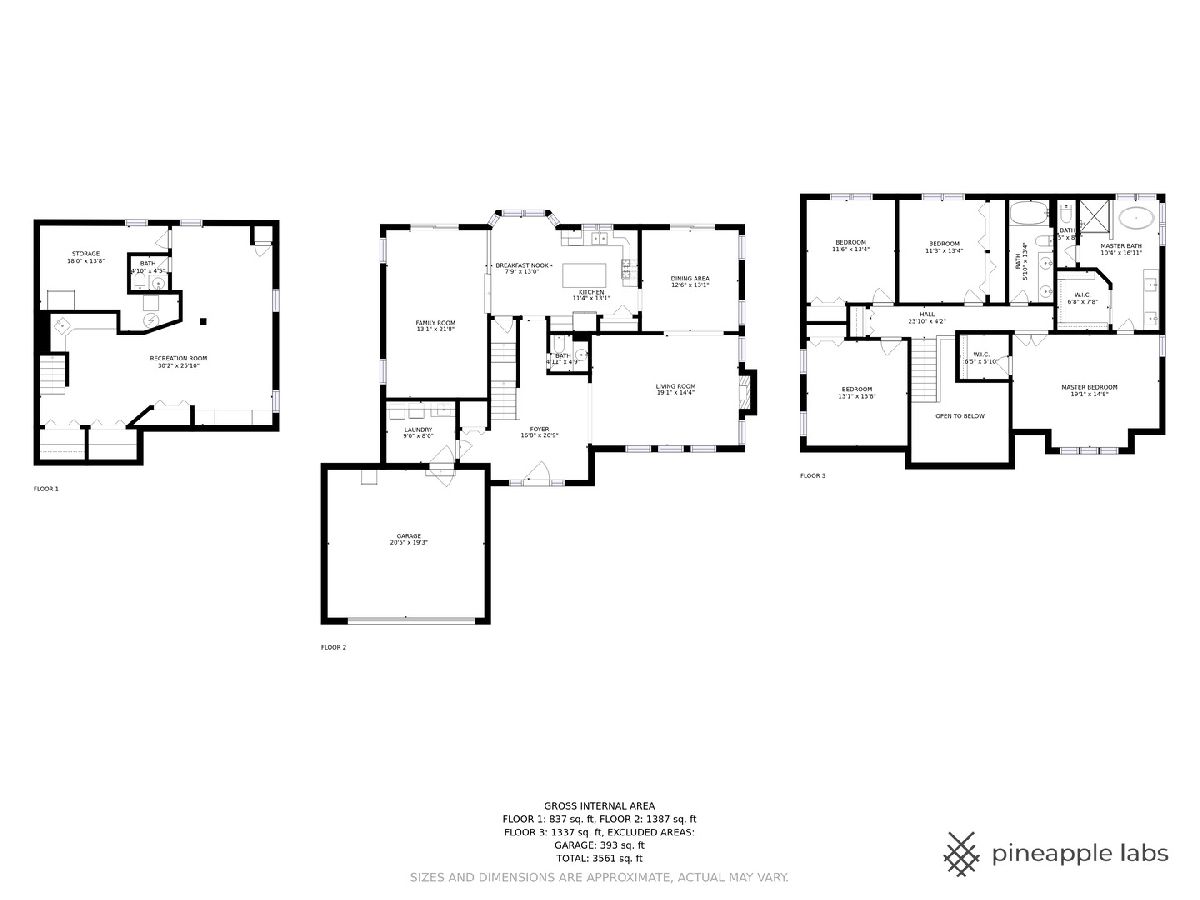
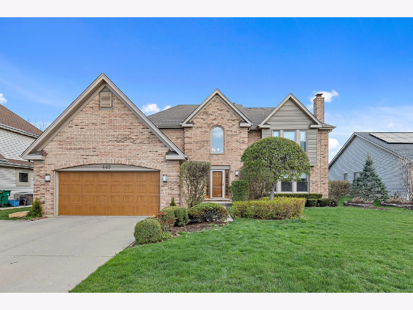
Room Specifics
Total Bedrooms: 4
Bedrooms Above Ground: 4
Bedrooms Below Ground: 0
Dimensions: —
Floor Type: Carpet
Dimensions: —
Floor Type: Carpet
Dimensions: —
Floor Type: Carpet
Full Bathrooms: 4
Bathroom Amenities: Separate Shower,Double Sink,Garden Tub
Bathroom in Basement: 1
Rooms: Recreation Room,Foyer,Storage,Walk In Closet,Eating Area
Basement Description: Finished,Egress Window,Rec/Family Area,Storage Space
Other Specifics
| 2.5 | |
| Concrete Perimeter | |
| — | |
| Patio, Stamped Concrete Patio, Storms/Screens | |
| Landscaped,Level,Outdoor Lighting,Sidewalks,Streetlights | |
| 157X70 | |
| — | |
| Full | |
| Vaulted/Cathedral Ceilings, Skylight(s), Bar-Wet, Built-in Features, Walk-In Closet(s), Some Window Treatmnt, Drapes/Blinds, Granite Counters, Some Storm Doors, Some Wall-To-Wall Cp | |
| Range, Microwave, Dishwasher, High End Refrigerator, Washer, Dryer, Disposal, Stainless Steel Appliance(s) | |
| Not in DB | |
| Park, Curbs, Sidewalks, Street Lights, Street Paved | |
| — | |
| — | |
| Gas Starter |
Tax History
| Year | Property Taxes |
|---|---|
| 2021 | $16,285 |
Contact Agent
Nearby Similar Homes
Nearby Sold Comparables
Contact Agent
Listing Provided By
Coldwell Banker Realty

