4650 Hilltop Drive, Kankakee, Illinois 60901
$204,500
|
Sold
|
|
| Status: | Closed |
| Sqft: | 2,200 |
| Cost/Sqft: | $95 |
| Beds: | 4 |
| Baths: | 2 |
| Year Built: | 1958 |
| Property Taxes: | $2,592 |
| Days On Market: | 1974 |
| Lot Size: | 0,00 |
Description
Move in Ready beautiful 4 bedroom, 2 bath ranch in the desirable Oakdale Acres with covered front porch! Fenced in backyard oasis backs up to country setting; including pool, & shed for plenty of storage! Open concept family room with full brick wall wood burning fireplace, vaulted ceiling, & sliding glass doors to view incredible deck & pool. Owner's Suite includes french doors providing a second access to pool and deck. Deck includes built in benches for seating and lift up for optimal pool storage. Split floor plan between Owner's Suite & 3 additional bedrooms, one of which includes a vaulted ceiling, hardwood floors, built in desk, & bay window. Kitchen includes custom cabinetry with pull out shelves on each side of refrigerator. Meticulously clean & well kept home. Stunning curb appeal & landscaping. Extended driveway includes basketball hoop. All major components recently updated: furnace, air conditioning, hot water heater, and roof! Call today for your private showing!
Property Specifics
| Single Family | |
| — | |
| — | |
| 1958 | |
| None | |
| — | |
| No | |
| — |
| Kankakee | |
| Oak Dale Acres | |
| — / Not Applicable | |
| None | |
| Public | |
| Septic-Private | |
| 10837488 | |
| 07082831200700 |
Property History
| DATE: | EVENT: | PRICE: | SOURCE: |
|---|---|---|---|
| 6 Nov, 2020 | Sold | $204,500 | MRED MLS |
| 7 Oct, 2020 | Under contract | $209,000 | MRED MLS |
| 27 Aug, 2020 | Listed for sale | $209,000 | MRED MLS |
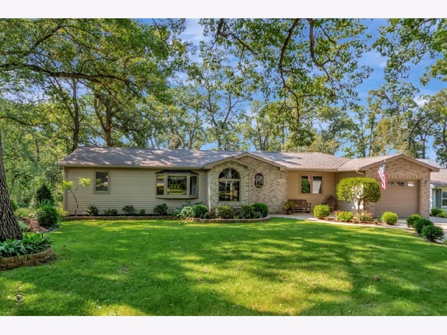
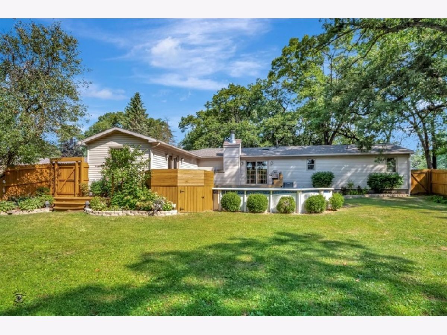
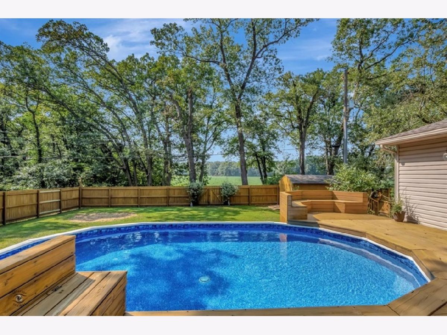
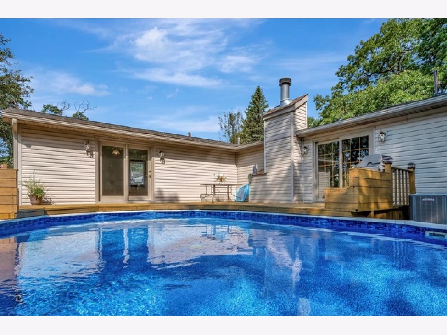
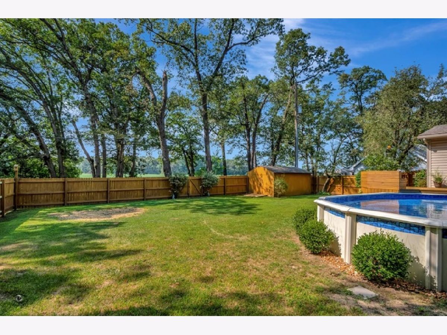
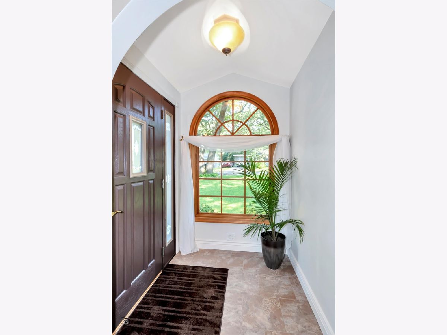
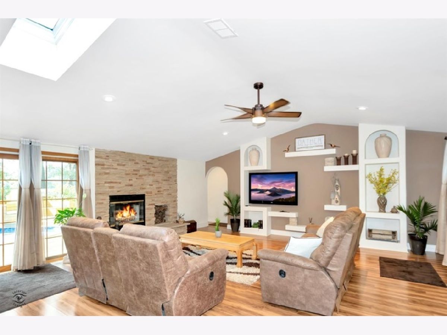
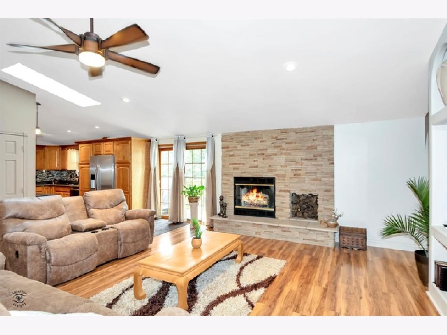
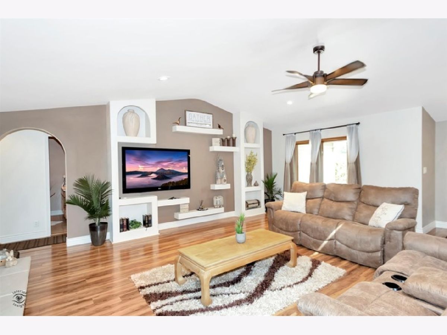
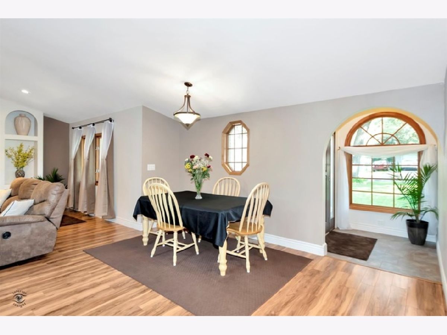
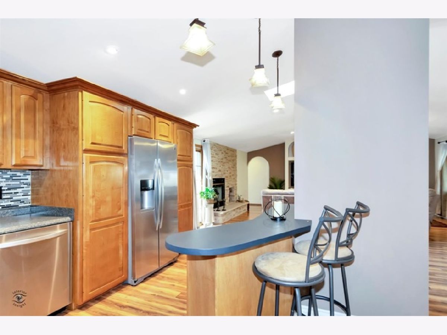
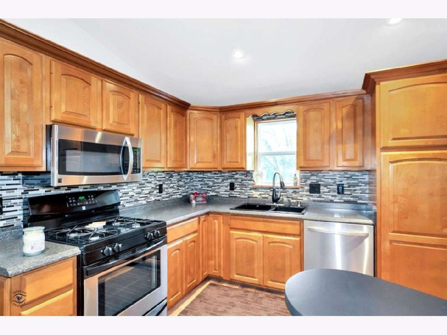
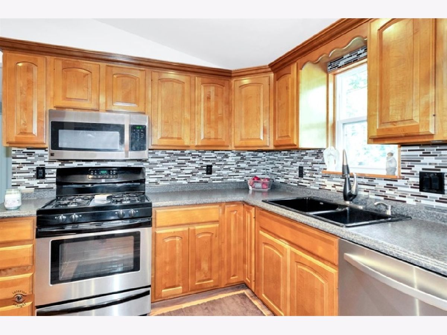
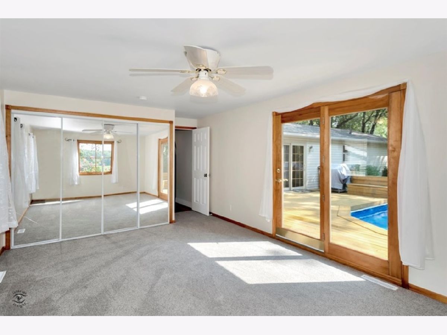
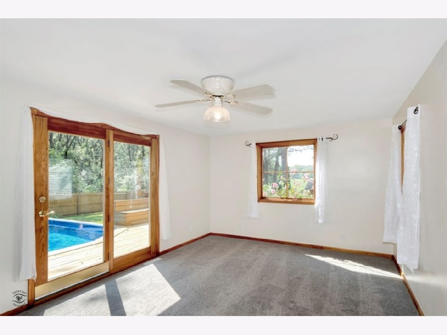
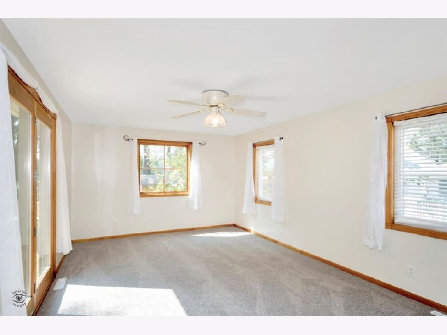
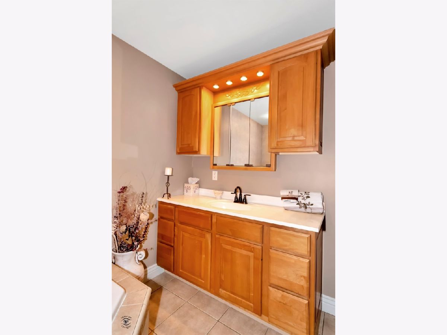
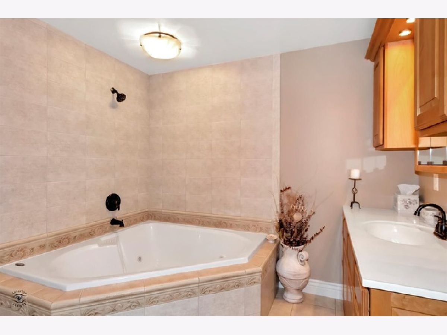
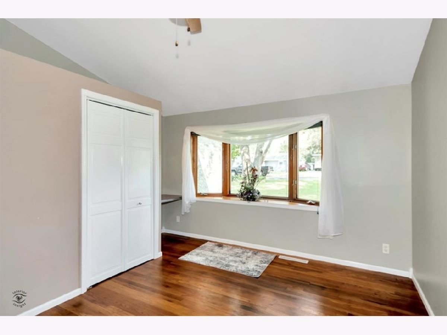
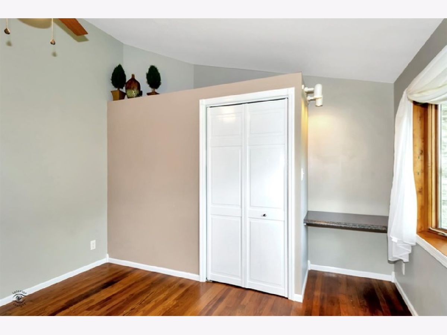
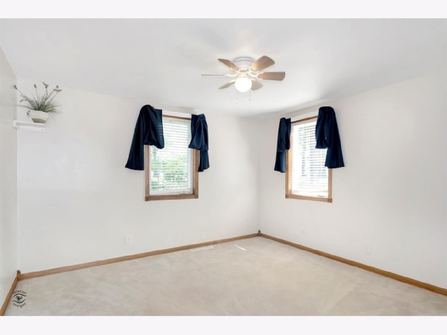
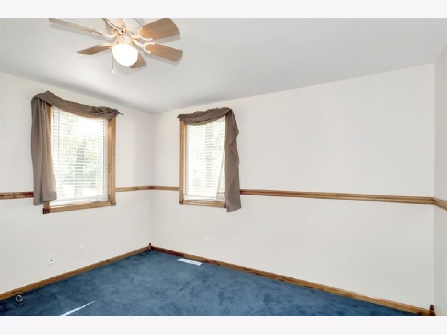
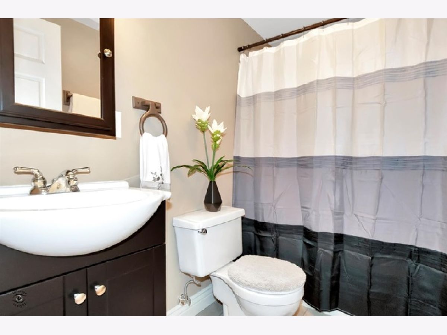
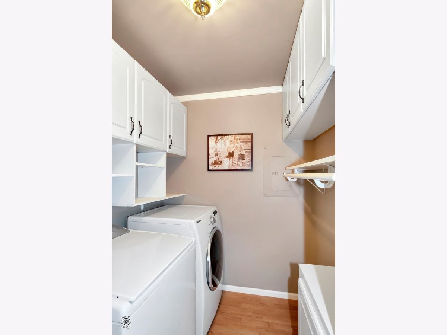
Room Specifics
Total Bedrooms: 4
Bedrooms Above Ground: 4
Bedrooms Below Ground: 0
Dimensions: —
Floor Type: Carpet
Dimensions: —
Floor Type: Carpet
Dimensions: —
Floor Type: Hardwood
Full Bathrooms: 2
Bathroom Amenities: Whirlpool,Soaking Tub
Bathroom in Basement: —
Rooms: No additional rooms
Basement Description: Crawl
Other Specifics
| 1 | |
| — | |
| Concrete,Side Drive | |
| Deck, Storms/Screens | |
| — | |
| 75X135 | |
| — | |
| Full | |
| Vaulted/Cathedral Ceilings, First Floor Bedroom, First Floor Laundry, Built-in Features, Some Carpeting, Some Window Treatmnt, Drapes/Blinds | |
| Range, Dishwasher, Refrigerator | |
| Not in DB | |
| — | |
| — | |
| — | |
| Wood Burning |
Tax History
| Year | Property Taxes |
|---|---|
| 2020 | $2,592 |
Contact Agent
Nearby Similar Homes
Nearby Sold Comparables
Contact Agent
Listing Provided By
McColly Bennett Real Estate




