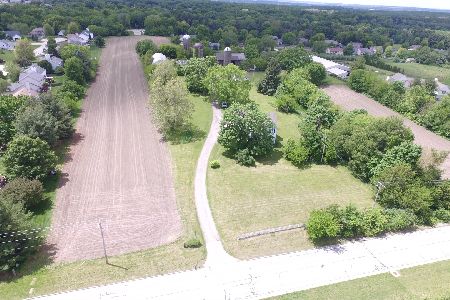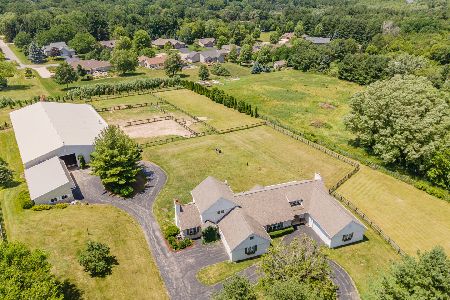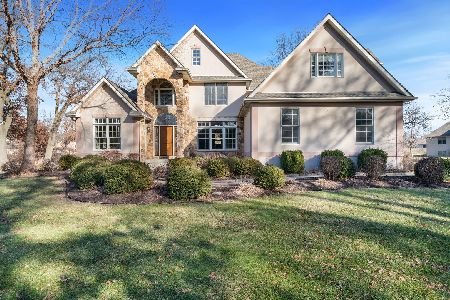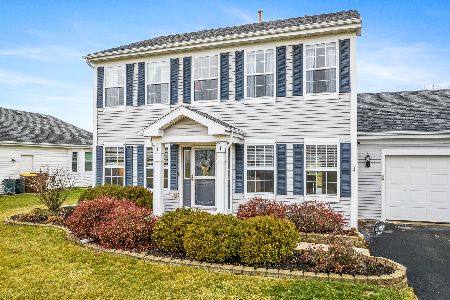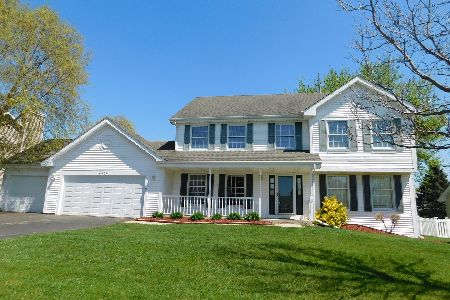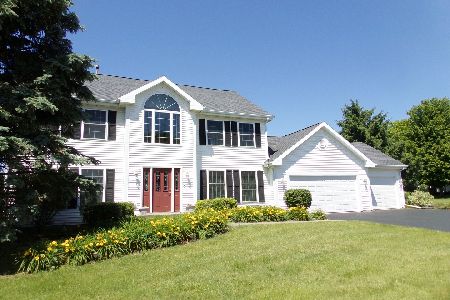4654 Stirrup Cup Court, Loves Park, Illinois 61111
$166,000
|
Sold
|
|
| Status: | Closed |
| Sqft: | 1,759 |
| Cost/Sqft: | $97 |
| Beds: | 3 |
| Baths: | 2 |
| Year Built: | 1995 |
| Property Taxes: | $4,374 |
| Days On Market: | 3510 |
| Lot Size: | 0,44 |
Description
Pack your suitcases & move right in! Beautiful custom home inside & out. Lovely landscaping really shows off the curb appeal with this nearly 1/2 acre lot. Mature trees & perennials adorn the yard & some vinyl fencing makes for more privacy. Home has open concept floor plan. Living room has vaulted ceiling with 2 skylights & gas fireplace. Access freshly painted deck with vinyl railings from bowed eating area in kitchen through sliding glass doors. Many recent updates to house include: 7 new EE windows in kitchen & back of home 2015, all carpet 6/2016, vinyl garage trim 2014, roof 2010, water heater 2011, kitchen counters 2008, A/C unit 2005, kitchen appliances 2008. Main bath updated 2016. All custom window treatments stay except master bedroom drapes. Rec room is 1/2 of the basement & has carpet & some drywall. Garage has epoxy painted floor, cabinetry, extra lights & electrical outlets, particle board walls, ceiling fan, service door, & garage door opener replaced 2013. HSA Warranty
Property Specifics
| Single Family | |
| — | |
| Ranch | |
| 1995 | |
| Full | |
| — | |
| No | |
| 0.44 |
| Winnebago | |
| — | |
| 0 / Not Applicable | |
| None | |
| Public | |
| Public Sewer | |
| 09254968 | |
| 0835351011 |
Property History
| DATE: | EVENT: | PRICE: | SOURCE: |
|---|---|---|---|
| 27 Jun, 2016 | Sold | $166,000 | MRED MLS |
| 15 Jun, 2016 | Under contract | $169,900 | MRED MLS |
| 11 Jun, 2016 | Listed for sale | $169,900 | MRED MLS |
Room Specifics
Total Bedrooms: 3
Bedrooms Above Ground: 3
Bedrooms Below Ground: 0
Dimensions: —
Floor Type: Carpet
Dimensions: —
Floor Type: Carpet
Full Bathrooms: 2
Bathroom Amenities: —
Bathroom in Basement: 0
Rooms: Recreation Room
Basement Description: Partially Finished
Other Specifics
| 2.5 | |
| Concrete Perimeter | |
| Concrete | |
| Deck, Porch, Storms/Screens | |
| Corner Lot,Cul-De-Sac,Landscaped | |
| 21.17X85.72X140X41.1X150X1 | |
| — | |
| Full | |
| Vaulted/Cathedral Ceilings, Skylight(s), First Floor Bedroom, First Floor Laundry, First Floor Full Bath | |
| Range, Microwave, Dishwasher | |
| Not in DB | |
| Street Lights, Street Paved | |
| — | |
| — | |
| Gas Log |
Tax History
| Year | Property Taxes |
|---|---|
| 2016 | $4,374 |
Contact Agent
Nearby Similar Homes
Nearby Sold Comparables
Contact Agent
Listing Provided By
Keller Williams Realty Signature

