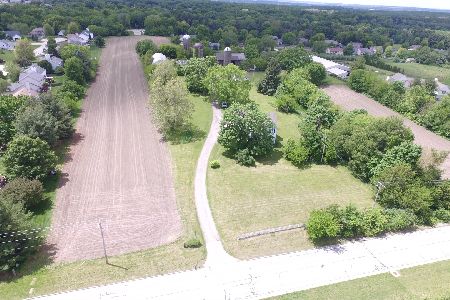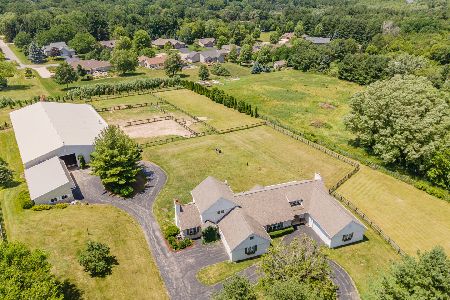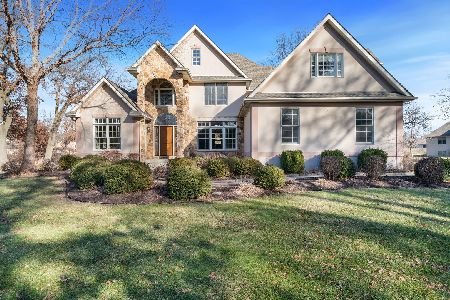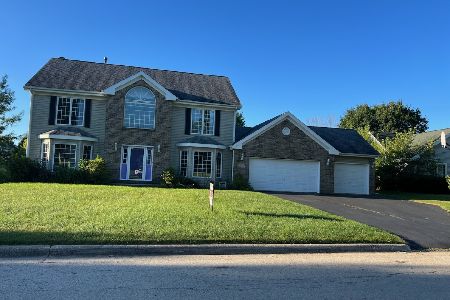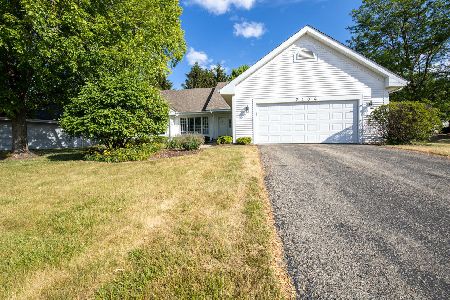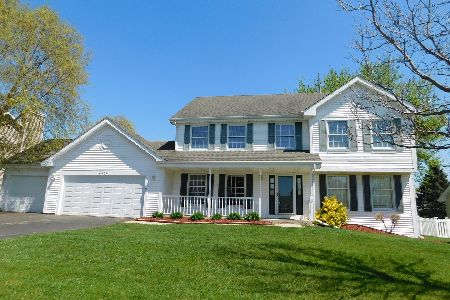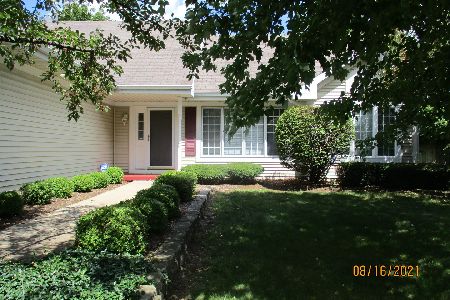4704 Stirrup Cup Court, Loves Park, Illinois 61111
$215,000
|
Sold
|
|
| Status: | Closed |
| Sqft: | 2,520 |
| Cost/Sqft: | $85 |
| Beds: | 4 |
| Baths: | 3 |
| Year Built: | 1994 |
| Property Taxes: | $5,575 |
| Days On Market: | 2023 |
| Lot Size: | 0,37 |
Description
Spacious 2 story home. 2920 finished space includes a recreation room in the full basement. The gourmet kitchen features generous counter top space, stainless steel appliances and a breakfast area with bay bump out window. Family room features fireplace and sliding glass doors leading to the deck. Deluxe master bedroom with walk in closet, master bath has an oversized whirlpool tub, separate shower and double sink vanity. All bedrooms have ceiling fans. Formal dining room, formal living room. First floor laundry hookups with cabinetry. Newers include: furnace, central air conditioner, water heater, water softener, front windows(low-E glass), front door(heavy Duty Custom with leaded glass panels), sliding glass door, garage door insulation and garage opener. Large deck with shade awning for relaxing and entertaining. Full basement with recreation room and storage areas. 3car garage with plenty of space for a workshop. Meticulously Maintained. Within 2 miles of expressway/Carlson Ice Arena, Peak Sports/Rock Cut State Park. Quick close possible.
Property Specifics
| Single Family | |
| — | |
| — | |
| 1994 | |
| Full | |
| — | |
| No | |
| 0.37 |
| Winnebago | |
| — | |
| 0 / Not Applicable | |
| None | |
| Public | |
| Public Sewer | |
| 10761960 | |
| 0835351004 |
Property History
| DATE: | EVENT: | PRICE: | SOURCE: |
|---|---|---|---|
| 26 Aug, 2020 | Sold | $215,000 | MRED MLS |
| 13 Jul, 2020 | Under contract | $213,900 | MRED MLS |
| — | Last price change | $215,000 | MRED MLS |
| 7 Jul, 2020 | Listed for sale | $215,000 | MRED MLS |
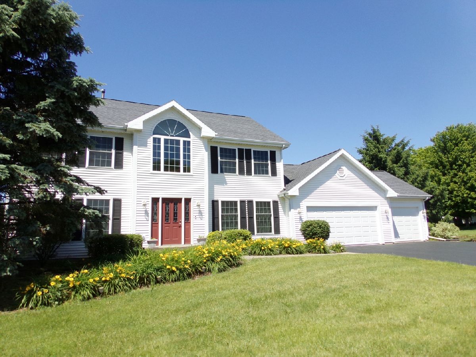
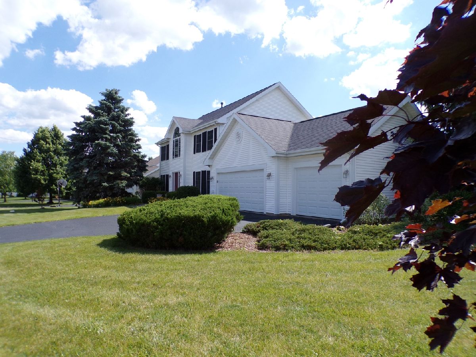
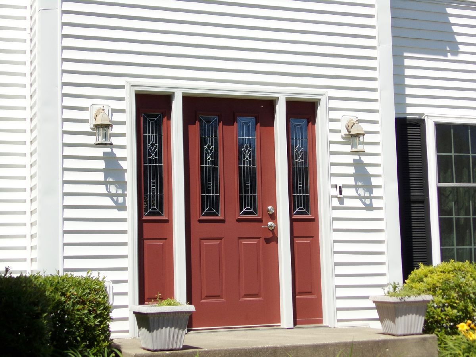
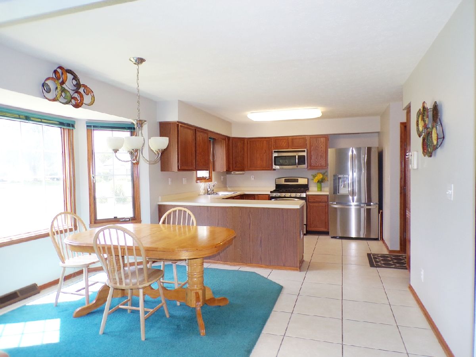
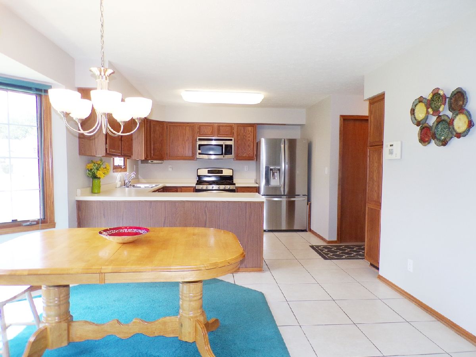
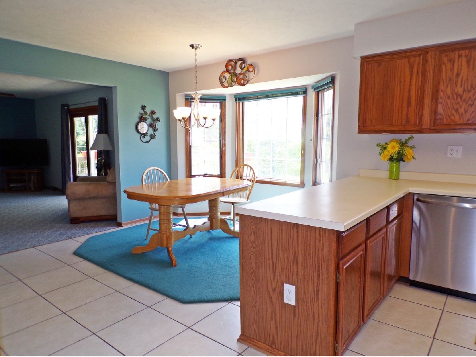
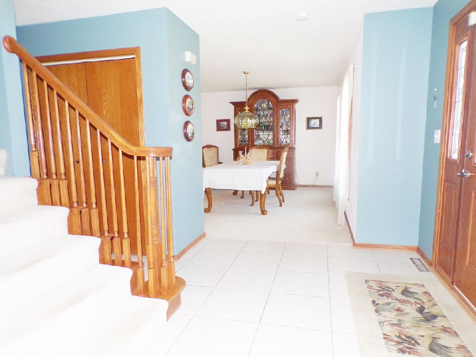
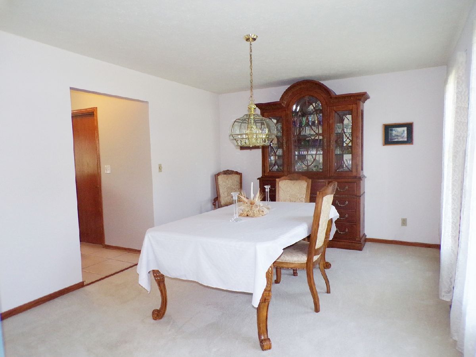
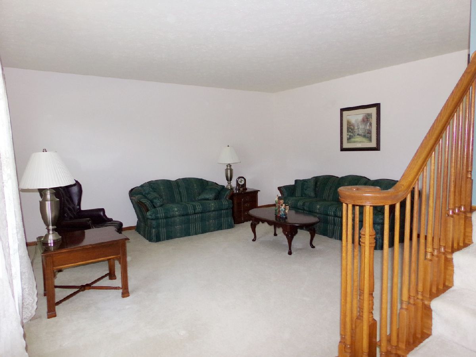
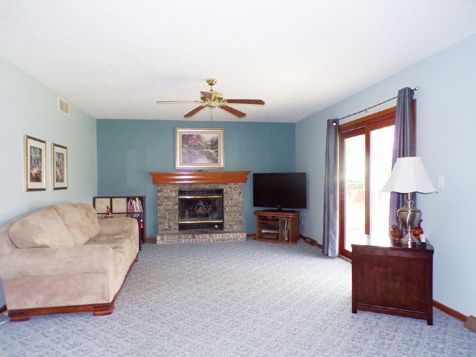
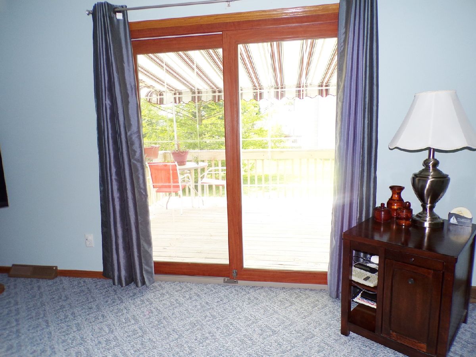
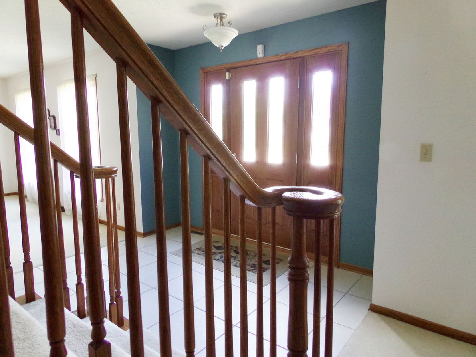
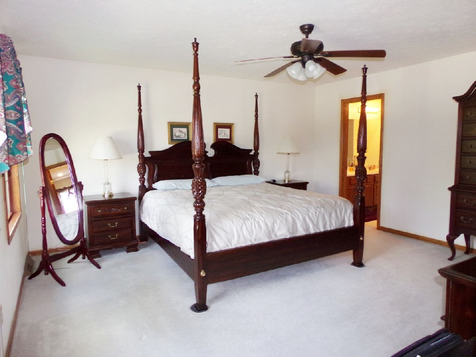
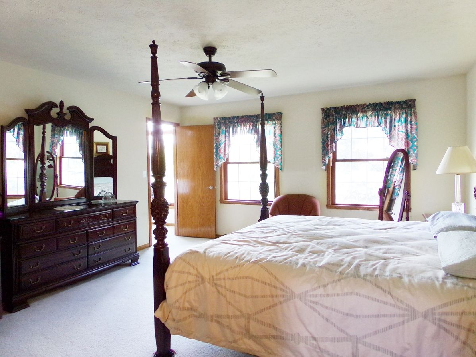
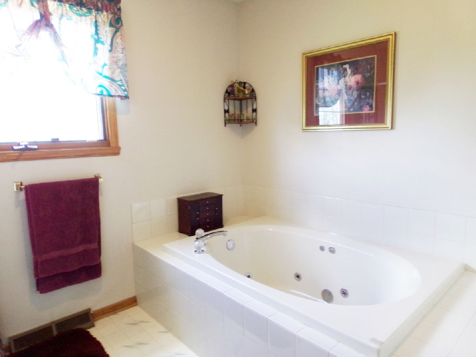
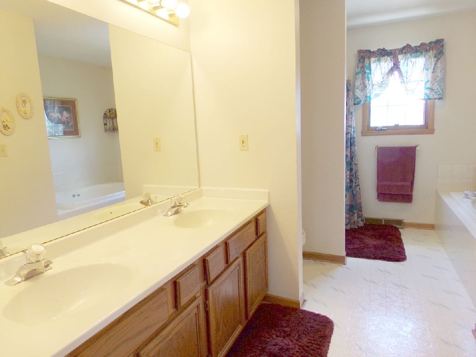
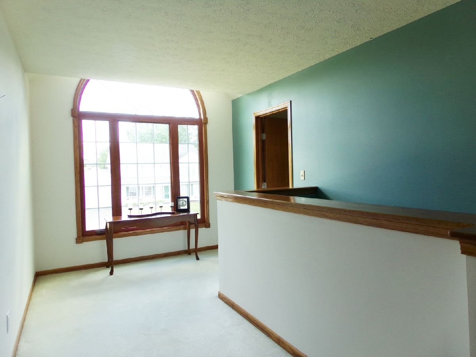
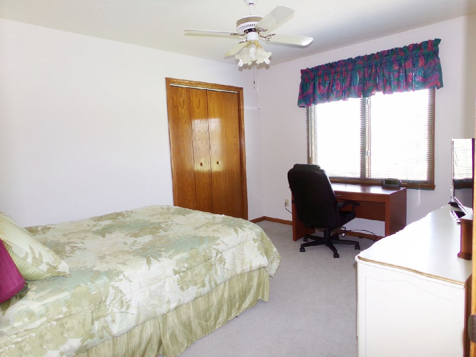
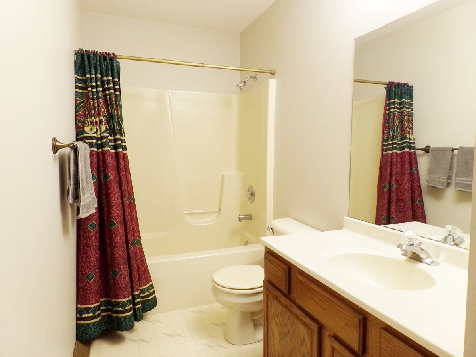
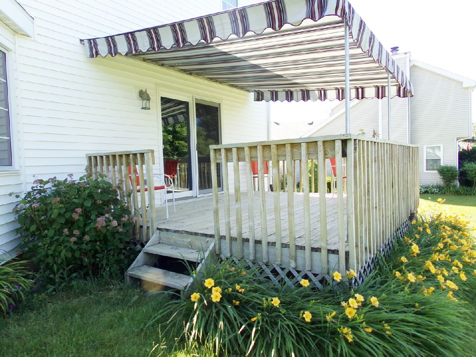
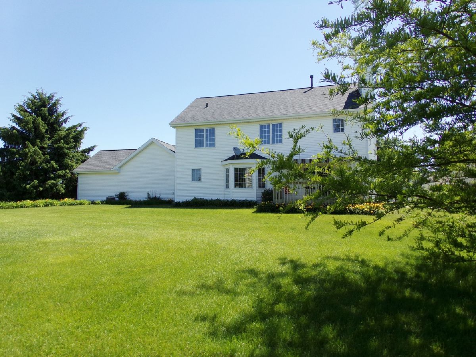
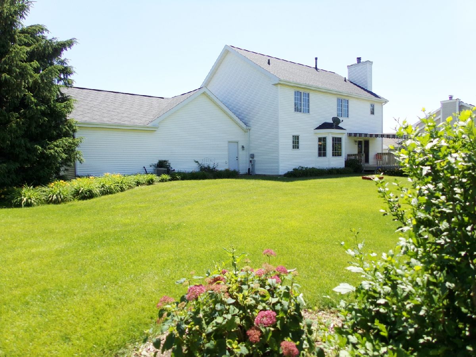
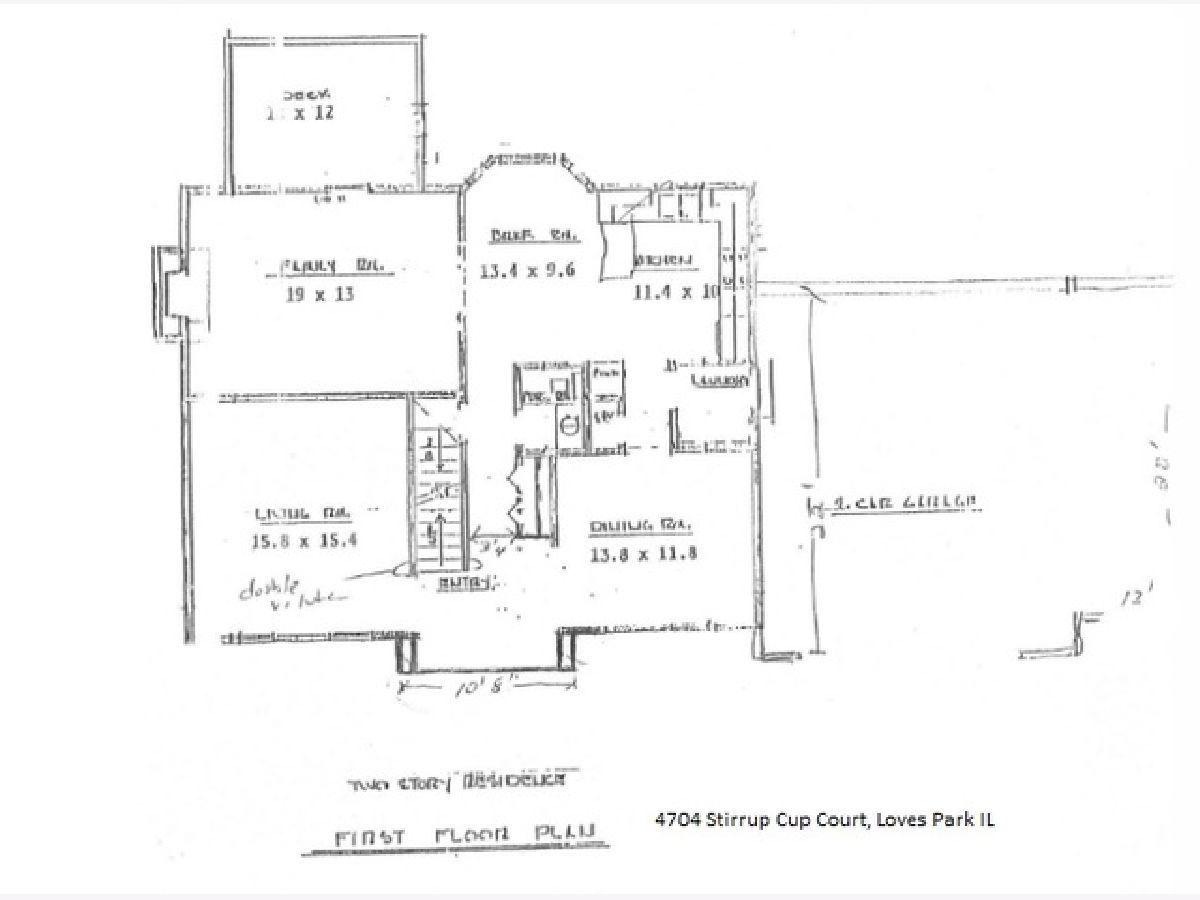
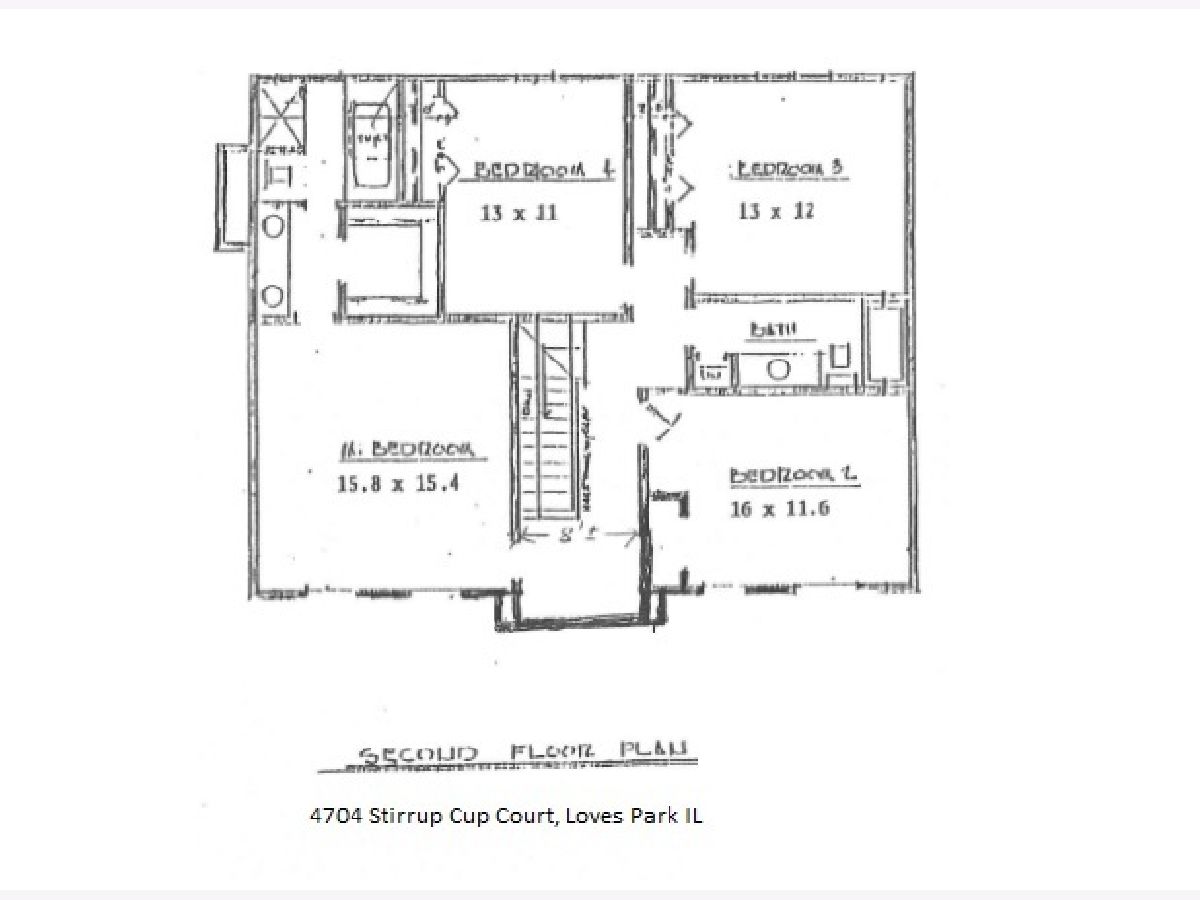
Room Specifics
Total Bedrooms: 4
Bedrooms Above Ground: 4
Bedrooms Below Ground: 0
Dimensions: —
Floor Type: Carpet
Dimensions: —
Floor Type: Carpet
Dimensions: —
Floor Type: Carpet
Full Bathrooms: 3
Bathroom Amenities: Whirlpool,Separate Shower,Double Sink,Garden Tub,Soaking Tub
Bathroom in Basement: 0
Rooms: Breakfast Room,Foyer,Loft,Recreation Room,Walk In Closet,Storage,Other Room,Utility Room-Lower Level,Deck
Basement Description: Partially Finished
Other Specifics
| 3 | |
| — | |
| Asphalt | |
| Deck | |
| Corner Lot | |
| 111X140X102X125X25 | |
| — | |
| Full | |
| First Floor Laundry, Walk-In Closet(s) | |
| Range, Microwave, Dishwasher, Refrigerator, Stainless Steel Appliance(s), Water Softener Owned, Other | |
| Not in DB | |
| — | |
| — | |
| — | |
| — |
Tax History
| Year | Property Taxes |
|---|---|
| 2020 | $5,575 |
Contact Agent
Nearby Similar Homes
Nearby Sold Comparables
Contact Agent
Listing Provided By
Results Realty Illinois, Inc

