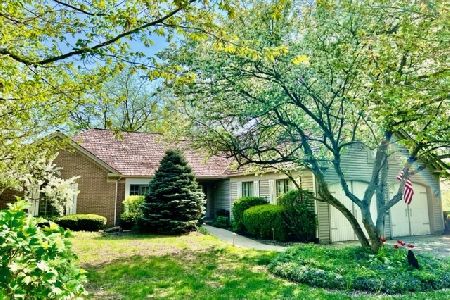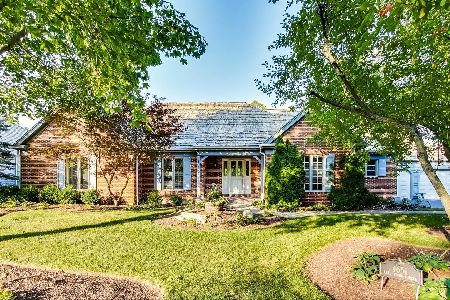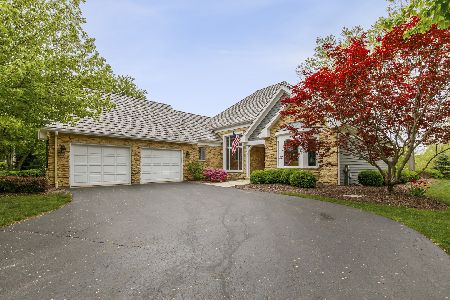4658 Redwing Lane, Long Grove, Illinois 60047
$480,000
|
Sold
|
|
| Status: | Closed |
| Sqft: | 3,129 |
| Cost/Sqft: | $159 |
| Beds: | 3 |
| Baths: | 5 |
| Year Built: | 1988 |
| Property Taxes: | $14,527 |
| Days On Market: | 5559 |
| Lot Size: | 0,00 |
Description
The finest the "Fields of Long Grove" has to offer* tranquil&gorg loctn backng to pond w/backyard deck,pergola&prof lndscpg*Open&airy flr pln*Hrdwd flrs*updtd custm kitchn w/top-line applncs&granite cntrs*3seasn sunrm*1st flr sty w/blt-in bookcs*1st flr mstr w/completely updtd mstr bth w/tumbld marbl flrs&surrnd*2sty grtrm w/skylghts&marble frplc*each bedrm w/priv baths*partl finishd bsmt w/wine rm&full bth*soo nice
Property Specifics
| Single Family | |
| — | |
| Traditional | |
| 1988 | |
| Partial | |
| CUSTOM | |
| Yes | |
| 0 |
| Lake | |
| Fields Of Long Grove | |
| 422 / Monthly | |
| Water,Insurance,TV/Cable,Lawn Care,Snow Removal,Other | |
| Community Well | |
| Public Sewer | |
| 07670902 | |
| 14132010530000 |
Nearby Schools
| NAME: | DISTRICT: | DISTANCE: | |
|---|---|---|---|
|
Grade School
Country Meadows Elementary Schoo |
96 | — | |
|
Middle School
Woodlawn Middle School |
96 | Not in DB | |
|
High School
Adlai E Stevenson High School |
125 | Not in DB | |
Property History
| DATE: | EVENT: | PRICE: | SOURCE: |
|---|---|---|---|
| 28 Feb, 2011 | Sold | $480,000 | MRED MLS |
| 26 Nov, 2010 | Under contract | $499,000 | MRED MLS |
| — | Last price change | $524,500 | MRED MLS |
| 4 Nov, 2010 | Listed for sale | $524,500 | MRED MLS |
Room Specifics
Total Bedrooms: 3
Bedrooms Above Ground: 3
Bedrooms Below Ground: 0
Dimensions: —
Floor Type: Carpet
Dimensions: —
Floor Type: Carpet
Full Bathrooms: 5
Bathroom Amenities: Whirlpool,Separate Shower,Double Sink
Bathroom in Basement: 1
Rooms: Den,Eating Area,Gallery,Great Room,Office,Other Room,Recreation Room,Sun Room,Utility Room-1st Floor
Basement Description: Finished
Other Specifics
| 3 | |
| Concrete Perimeter | |
| Asphalt,Brick | |
| Deck, Patio, Hot Tub | |
| Cul-De-Sac,Irregular Lot,Landscaped,Pond(s),Water View,Wooded | |
| 80X135X80X130 | |
| Full | |
| Full | |
| Vaulted/Cathedral Ceilings, Skylight(s), Hot Tub, Bar-Wet, First Floor Bedroom | |
| Double Oven, Microwave, Dishwasher, Refrigerator, Washer, Dryer, Disposal | |
| Not in DB | |
| Street Paved | |
| — | |
| — | |
| Wood Burning, Gas Log, Gas Starter |
Tax History
| Year | Property Taxes |
|---|---|
| 2011 | $14,527 |
Contact Agent
Nearby Similar Homes
Nearby Sold Comparables
Contact Agent
Listing Provided By
RE/MAX Prestige







