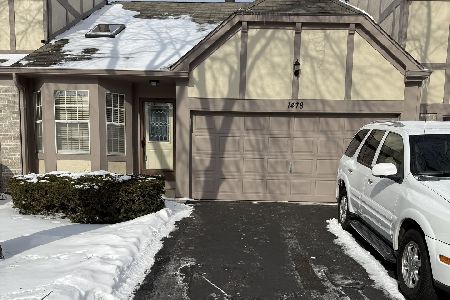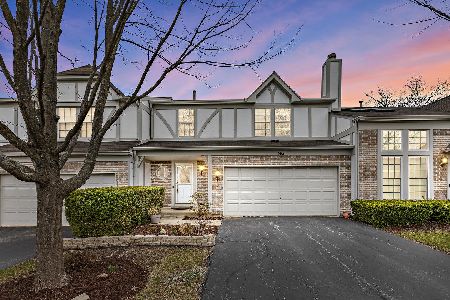4658 Sapphire Drive, Hoffman Estates, Illinois 60192
$295,000
|
Sold
|
|
| Status: | Closed |
| Sqft: | 1,634 |
| Cost/Sqft: | $168 |
| Beds: | 3 |
| Baths: | 2 |
| Year Built: | 1988 |
| Property Taxes: | $6,276 |
| Days On Market: | 1645 |
| Lot Size: | 0,00 |
Description
Absolutely Stunning! Rare Courtney End Unit w/ 3-Bed 2-Full Bath + Loft! Loaded w/ All of the Bells & Whistles! Premium Cul-De-Sac Parklike Location Sides to Open Area! Soaring 2-Story LR w/ 2 Skylights, Gas Start Stainless Steel Surround Fireplace, Architecture Design Light Fixture, Chrome Glass Railing & Hardwood Stairs! Remodeled Eat-In-Kitchen w/ Updated Cabinets, NEW Stainless Appliances, Glass Backsplash, Corian Counters & SLD to Expanded Private Patio! 1st Floor Full Bath w/ Huge Walk-In Shower, Littman Lighting & Updated Ceramic Flooring! 2nd Bed w/ WIC & 3rd Bed w/ Wood Laminate Floors! Shared Master Bath w/ Updated Vanity & Granite Countertops! 1st Floor Laundry w/ Vinyl Wood Floors, Washer & Dryer! NEW Hot Water Heater! Updated Pella Windows & Sliding Glass Door! Attached 2-Car Garage w/ Epoxy Flooring & Extra Shelving! Awesome Location Close to Olmstead Park w/ Playground, Tennis Courts & Baseball Diamond! Minutes to shopping, 2 Train stations, Parks, Park District Recreation Center, Branch Library, Forest Preserves & I-90 Access! Excellent Whitley, Plum Grove & Fremd High School! Dream Come True! Must See!!
Property Specifics
| Condos/Townhomes | |
| 2 | |
| — | |
| 1988 | |
| None | |
| COURTNEY | |
| No | |
| — |
| Cook | |
| Castleford | |
| 241 / Monthly | |
| Insurance,Exterior Maintenance,Lawn Care,Snow Removal | |
| Public | |
| Public Sewer, Sewer-Storm | |
| 11143760 | |
| 02191410160000 |
Nearby Schools
| NAME: | DISTRICT: | DISTANCE: | |
|---|---|---|---|
|
Grade School
Frank C Whiteley Elementary Scho |
15 | — | |
|
Middle School
Plum Grove Junior High School |
15 | Not in DB | |
|
High School
Wm Fremd High School |
211 | Not in DB | |
Property History
| DATE: | EVENT: | PRICE: | SOURCE: |
|---|---|---|---|
| 3 Sep, 2021 | Sold | $295,000 | MRED MLS |
| 6 Aug, 2021 | Under contract | $274,900 | MRED MLS |
| 29 Jul, 2021 | Listed for sale | $274,900 | MRED MLS |
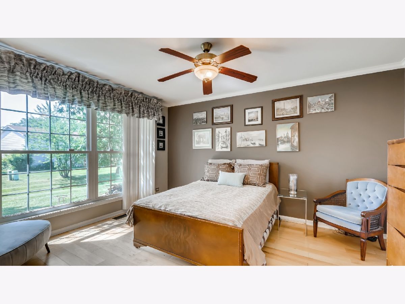
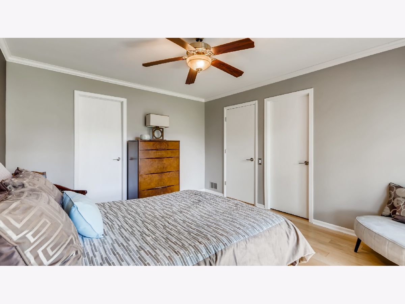
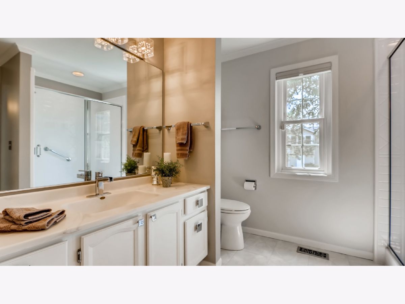
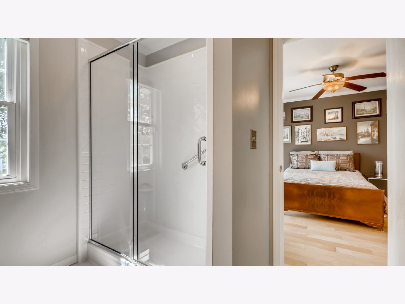
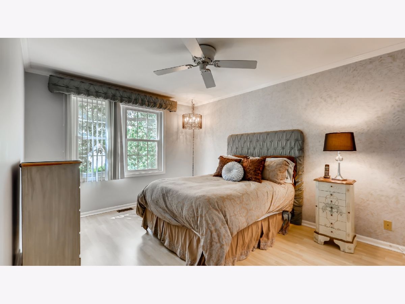
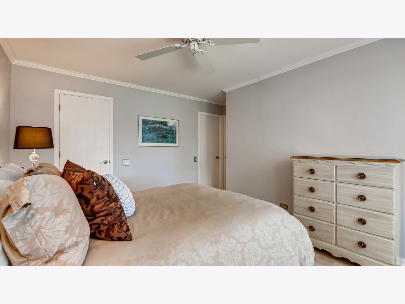
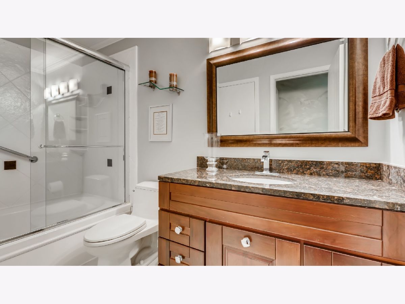
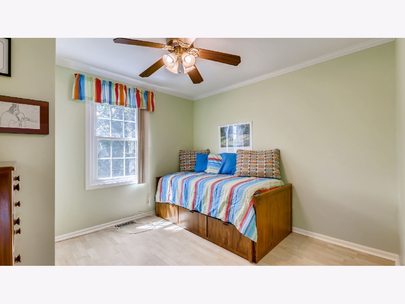
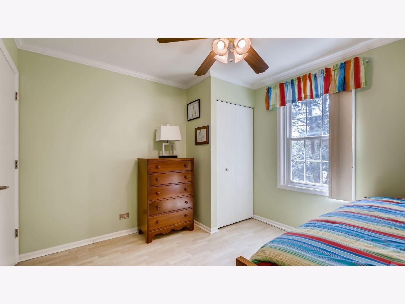
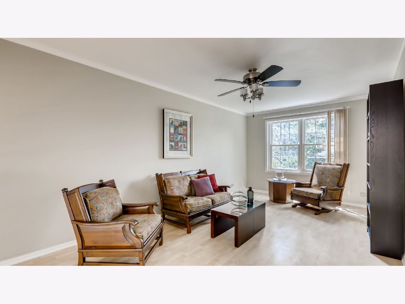
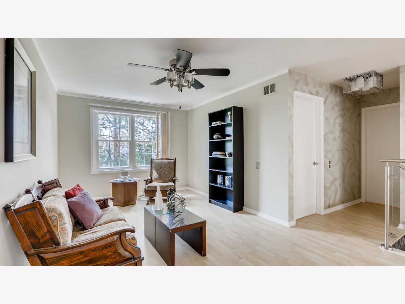
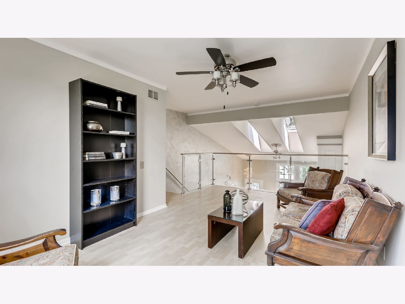
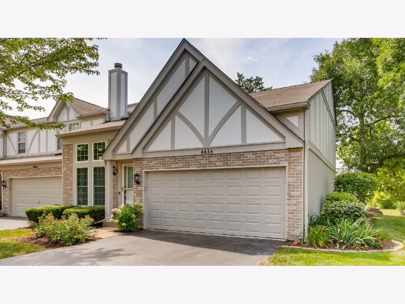
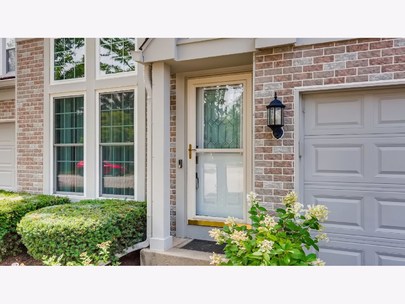
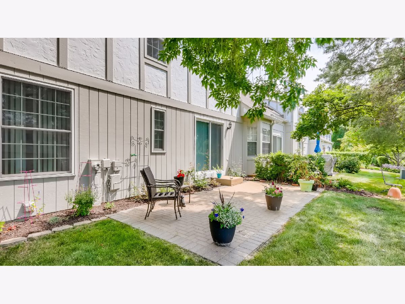
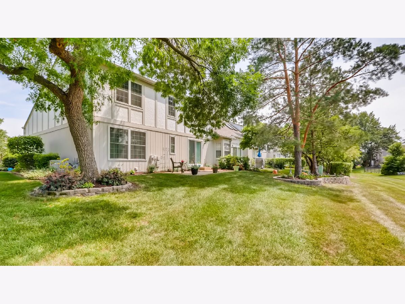
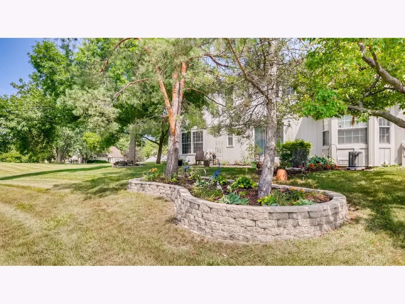
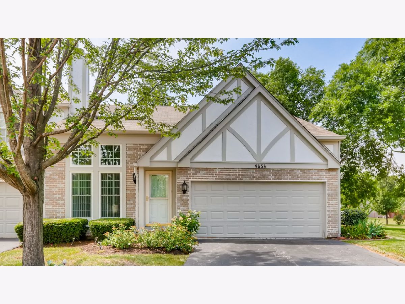
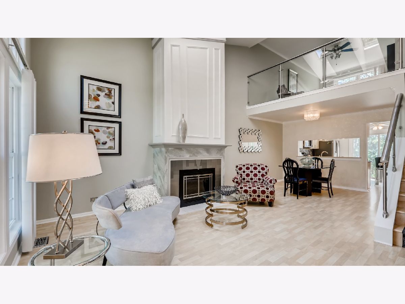
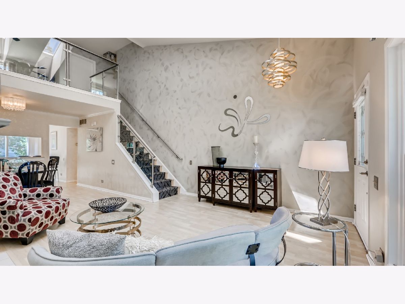
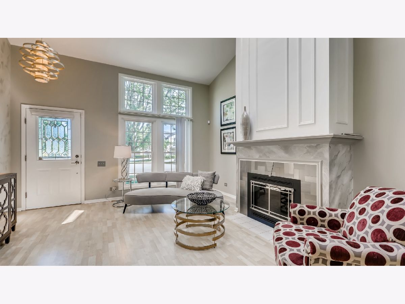
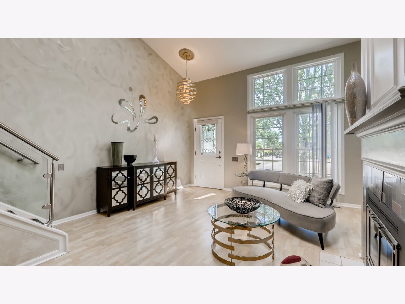
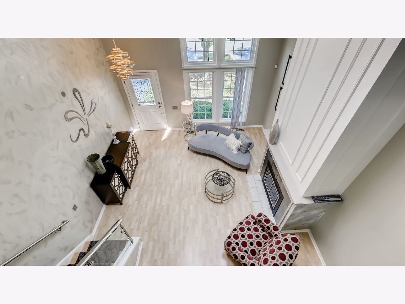
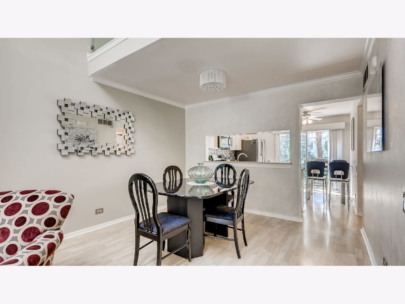
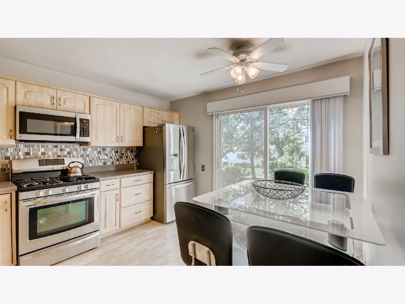
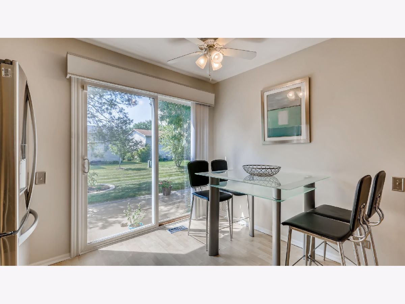
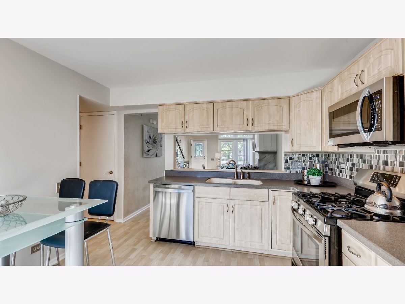
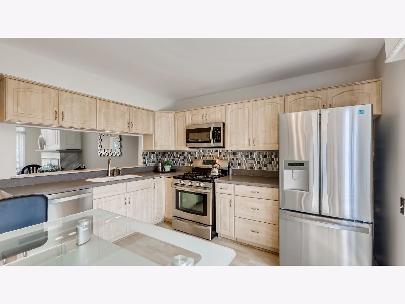
Room Specifics
Total Bedrooms: 3
Bedrooms Above Ground: 3
Bedrooms Below Ground: 0
Dimensions: —
Floor Type: Wood Laminate
Dimensions: —
Floor Type: Wood Laminate
Full Bathrooms: 2
Bathroom Amenities: —
Bathroom in Basement: 0
Rooms: Loft
Basement Description: Crawl
Other Specifics
| 2 | |
| Concrete Perimeter | |
| Asphalt | |
| Patio, Storms/Screens, End Unit, Cable Access | |
| Common Grounds,Cul-De-Sac | |
| 89X39X42X82X21 | |
| — | |
| Full | |
| Vaulted/Cathedral Ceilings, Skylight(s), First Floor Bedroom, First Floor Laundry, First Floor Full Bath, Walk-In Closet(s) | |
| Range, Microwave, Dishwasher, Refrigerator, Washer, Dryer, Disposal, Stainless Steel Appliance(s) | |
| Not in DB | |
| — | |
| — | |
| Park | |
| Gas Log, Gas Starter |
Tax History
| Year | Property Taxes |
|---|---|
| 2021 | $6,276 |
Contact Agent
Nearby Similar Homes
Nearby Sold Comparables
Contact Agent
Listing Provided By
RE/MAX Suburban

