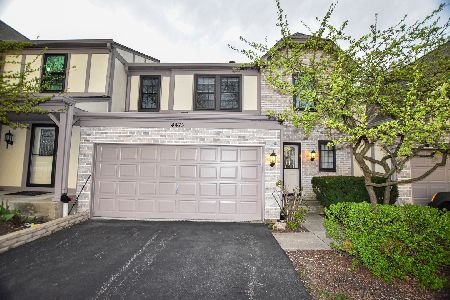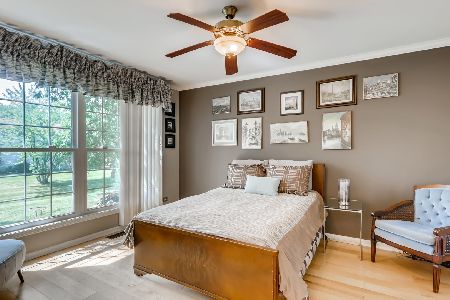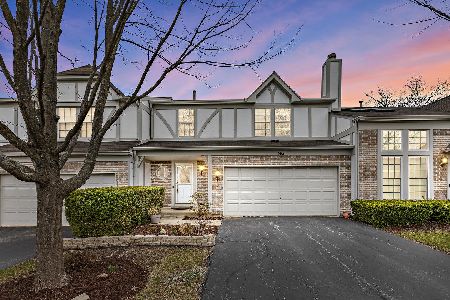4668 Sapphire Drive, Hoffman Estates, Illinois 60192
$233,000
|
Sold
|
|
| Status: | Closed |
| Sqft: | 1,634 |
| Cost/Sqft: | $147 |
| Beds: | 3 |
| Baths: | 2 |
| Year Built: | 1988 |
| Property Taxes: | $6,021 |
| Days On Market: | 3488 |
| Lot Size: | 0,00 |
Description
One of the Nicest End Unit Locations in Castleford! With Expansive Park Like views! Dramatic Vaulted Ceilings,Sky lights,Fireplace and Rich Hardwood flooring welcomes you.Rare 1st & 2nd Floor Master bedrooms with walk in closets. 3 bedrooms and a loft in total. Open loft would make a great office or family room.Kitchen with eating area & Slider to those WOW Views. Fresh Paint touches and Newer Mechanicals! Great neighborhood park area and Award Winning Schools!
Property Specifics
| Condos/Townhomes | |
| 2 | |
| — | |
| 1988 | |
| None | |
| COURTNEY | |
| No | |
| — |
| Cook | |
| Castleford | |
| 236 / Monthly | |
| Insurance,Exterior Maintenance,Lawn Care,Snow Removal | |
| Lake Michigan | |
| Public Sewer | |
| 09312042 | |
| 02191410170000 |
Nearby Schools
| NAME: | DISTRICT: | DISTANCE: | |
|---|---|---|---|
|
Grade School
Frank C Whiteley Elementary Scho |
15 | — | |
|
Middle School
Plum Grove Junior High School |
15 | Not in DB | |
|
High School
Wm Fremd High School |
211 | Not in DB | |
Property History
| DATE: | EVENT: | PRICE: | SOURCE: |
|---|---|---|---|
| 22 Sep, 2014 | Sold | $231,000 | MRED MLS |
| 7 Aug, 2014 | Under contract | $249,000 | MRED MLS |
| 3 Jul, 2014 | Listed for sale | $249,000 | MRED MLS |
| 29 Sep, 2016 | Sold | $233,000 | MRED MLS |
| 17 Sep, 2016 | Under contract | $239,500 | MRED MLS |
| — | Last price change | $245,900 | MRED MLS |
| 10 Aug, 2016 | Listed for sale | $245,900 | MRED MLS |
Room Specifics
Total Bedrooms: 3
Bedrooms Above Ground: 3
Bedrooms Below Ground: 0
Dimensions: —
Floor Type: Carpet
Dimensions: —
Floor Type: Carpet
Full Bathrooms: 2
Bathroom Amenities: Soaking Tub
Bathroom in Basement: 0
Rooms: Loft
Basement Description: Crawl
Other Specifics
| 2 | |
| Concrete Perimeter | |
| Asphalt | |
| Patio, Porch, End Unit | |
| — | |
| 25X91X34X46X84 | |
| — | |
| Full | |
| Vaulted/Cathedral Ceilings, Skylight(s), Hardwood Floors, First Floor Bedroom, First Floor Laundry, First Floor Full Bath | |
| Range, Dishwasher, Refrigerator, Washer, Dryer, Disposal | |
| Not in DB | |
| — | |
| — | |
| Park | |
| Wood Burning, Gas Starter |
Tax History
| Year | Property Taxes |
|---|---|
| 2014 | $5,869 |
| 2016 | $6,021 |
Contact Agent
Nearby Similar Homes
Nearby Sold Comparables
Contact Agent
Listing Provided By
Berkshire Hathaway HomeServices Starck Real Estate






