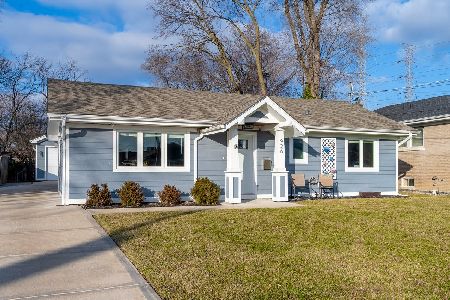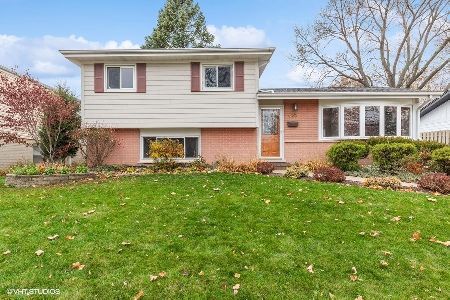466 5th Avenue, Des Plaines, Illinois 60016
$288,000
|
Sold
|
|
| Status: | Closed |
| Sqft: | 1,175 |
| Cost/Sqft: | $255 |
| Beds: | 4 |
| Baths: | 2 |
| Year Built: | 1963 |
| Property Taxes: | $6,560 |
| Days On Market: | 2372 |
| Lot Size: | 0,16 |
Description
Don't miss this great opportunity to purchase this wonderfully updated split level home. Located on a TREE LINED STREET with an enormous open concept main floor perfect for entertaining. Kitchen with island breakfast bar, granite counter tops, stainless steel cook-top, double oven microwave combo, and of course double door refrigerator w/water & ice dispenser is ideal for family gatherings. Formal dining space with french doors opening to the large brick paved patio. Beautifully refinished hardwood floors thru out the house. Three nice sized bedrooms, Large Additional office which easily could be a fourth bedroom, 2.5 car garage with driveway along side the home providing extra parking . Amazing location GREAT SCHOOLS, close to restaurants, shopping and transportation situated on a quiet street. OH & DID I MENTION GREAT BACKYARD!
Property Specifics
| Single Family | |
| — | |
| Tri-Level | |
| 1963 | |
| None | |
| TRI-LEVEL | |
| No | |
| 0.16 |
| Cook | |
| Des Plaines Terrace | |
| 0 / Not Applicable | |
| None | |
| Lake Michigan,Public | |
| Public Sewer | |
| 10457692 | |
| 09072200320000 |
Nearby Schools
| NAME: | DISTRICT: | DISTANCE: | |
|---|---|---|---|
|
Grade School
Cumberland Elementary School |
62 | — | |
|
Middle School
Chippewa Middle School |
62 | Not in DB | |
|
High School
Maine West High School |
207 | Not in DB | |
Property History
| DATE: | EVENT: | PRICE: | SOURCE: |
|---|---|---|---|
| 9 Sep, 2019 | Sold | $288,000 | MRED MLS |
| 3 Aug, 2019 | Under contract | $300,000 | MRED MLS |
| 19 Jul, 2019 | Listed for sale | $300,000 | MRED MLS |
Room Specifics
Total Bedrooms: 4
Bedrooms Above Ground: 4
Bedrooms Below Ground: 0
Dimensions: —
Floor Type: Hardwood
Dimensions: —
Floor Type: Hardwood
Dimensions: —
Floor Type: Wood Laminate
Full Bathrooms: 2
Bathroom Amenities: —
Bathroom in Basement: 0
Rooms: No additional rooms
Basement Description: Crawl,Slab
Other Specifics
| 2 | |
| Concrete Perimeter | |
| Concrete,Side Drive | |
| Patio, Brick Paver Patio, Fire Pit | |
| — | |
| 60X114 | |
| Unfinished | |
| None | |
| — | |
| Double Oven, Microwave, Dishwasher, Refrigerator, Washer, Dryer, Stainless Steel Appliance(s), Cooktop, Built-In Oven, Range Hood | |
| Not in DB | |
| Pool, Sidewalks, Street Lights, Street Paved | |
| — | |
| — | |
| — |
Tax History
| Year | Property Taxes |
|---|---|
| 2019 | $6,560 |
Contact Agent
Nearby Similar Homes
Nearby Sold Comparables
Contact Agent
Listing Provided By
Kasa 411 LLC











