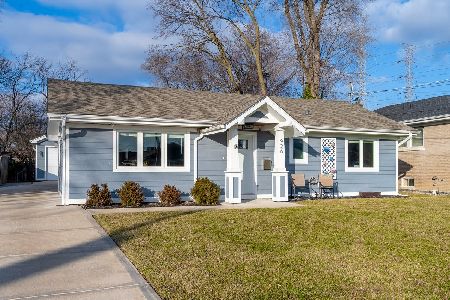501 6th Avenue, Des Plaines, Illinois 60016
$314,900
|
Sold
|
|
| Status: | Closed |
| Sqft: | 1,666 |
| Cost/Sqft: | $192 |
| Beds: | 4 |
| Baths: | 2 |
| Year Built: | 1962 |
| Property Taxes: | $7,274 |
| Days On Market: | 2865 |
| Lot Size: | 0,16 |
Description
BEAUTIFUL BI- LEVEL WITH 4 BEDROOMS AND 2 FULL BATHS IN DESIRABLE LOCATION. HARDWOOD FLOORS IN LIVING ROOM, DININING ROOM AND ALL BED ROOMS. UPDATED GORGEOUS KITCHEN (2016) WITH ISLAND,STAINLESS STEEL APPLIANCES AND GRANITE COUNTER TOPS. ONE BED ROOM AND ONE FULL BATH IN THE MAIN LEVEL. 3 BEDROOMS AND 2ND FULL BATH IN THE SECOND LEVEL. NEW FURNACE (2014),GARDEN WINDOW IN THE KITCHEN (2016), WATER HEATER (2017), REFRIGERATOR (2017),CEILING FAN IN THE MASTER BED ROOM (2017). SPACIOUS FAMILY ROOM AND SECOND KITCHEN IN THE BASEMENT. CLOSE TO RANDHURST SHOPPING MALL. MAKE THIS BRIGHT HOME YOURS TODAY.
Property Specifics
| Single Family | |
| — | |
| Bi-Level | |
| 1962 | |
| Walkout | |
| SPLIT LEVEL | |
| No | |
| 0.16 |
| Cook | |
| — | |
| 0 / Not Applicable | |
| None | |
| Lake Michigan | |
| Public Sewer | |
| 09883163 | |
| 09072200120000 |
Nearby Schools
| NAME: | DISTRICT: | DISTANCE: | |
|---|---|---|---|
|
Grade School
Cumberland Elementary School |
62 | — | |
|
Middle School
Chippewa Middle School |
62 | Not in DB | |
|
High School
Maine West High School |
207 | Not in DB | |
Property History
| DATE: | EVENT: | PRICE: | SOURCE: |
|---|---|---|---|
| 30 Sep, 2013 | Sold | $260,000 | MRED MLS |
| 14 Aug, 2013 | Under contract | $288,000 | MRED MLS |
| 11 Jul, 2013 | Listed for sale | $288,000 | MRED MLS |
| 3 Aug, 2018 | Sold | $314,900 | MRED MLS |
| 29 May, 2018 | Under contract | $319,900 | MRED MLS |
| — | Last price change | $324,900 | MRED MLS |
| 13 Mar, 2018 | Listed for sale | $339,900 | MRED MLS |
Room Specifics
Total Bedrooms: 4
Bedrooms Above Ground: 4
Bedrooms Below Ground: 0
Dimensions: —
Floor Type: Hardwood
Dimensions: —
Floor Type: Hardwood
Dimensions: —
Floor Type: Hardwood
Full Bathrooms: 2
Bathroom Amenities: —
Bathroom in Basement: 0
Rooms: Utility Room-Lower Level
Basement Description: Finished
Other Specifics
| 2 | |
| — | |
| — | |
| — | |
| — | |
| 61X115 | |
| — | |
| None | |
| — | |
| Range, Microwave, Dishwasher, Refrigerator, Washer, Dryer | |
| Not in DB | |
| — | |
| — | |
| — | |
| — |
Tax History
| Year | Property Taxes |
|---|---|
| 2013 | $6,260 |
| 2018 | $7,274 |
Contact Agent
Nearby Similar Homes
Nearby Sold Comparables
Contact Agent
Listing Provided By
Achieve Real Estate Group Inc









