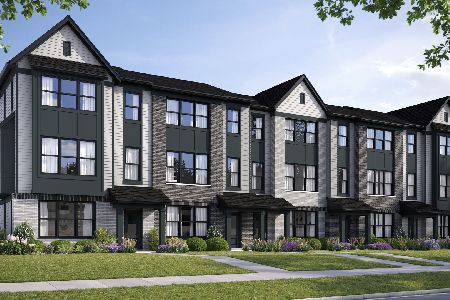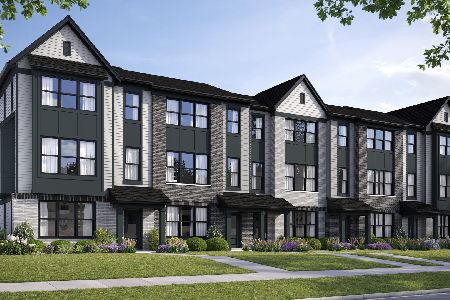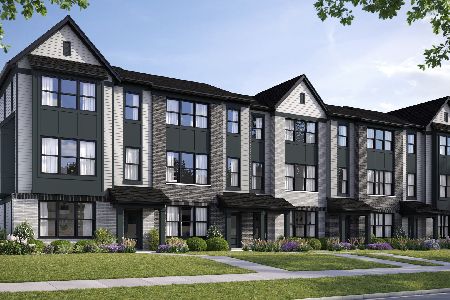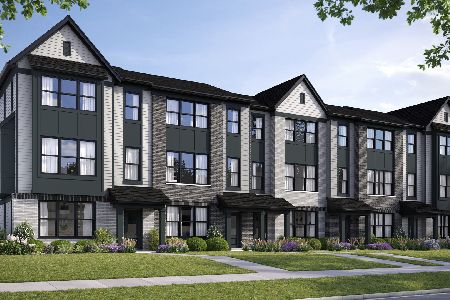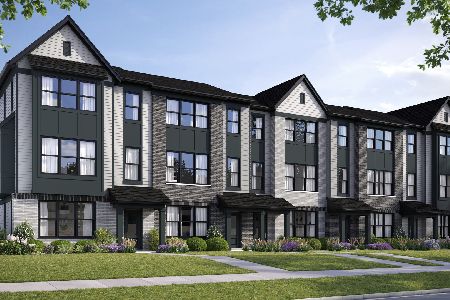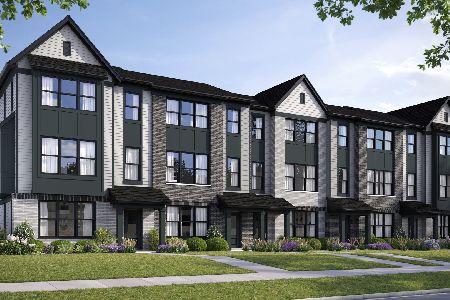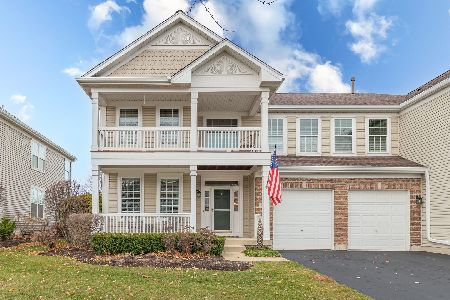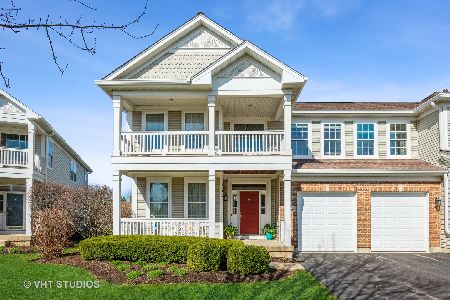466 Cannon Drive, Geneva, Illinois 60134
$308,000
|
Sold
|
|
| Status: | Closed |
| Sqft: | 2,708 |
| Cost/Sqft: | $117 |
| Beds: | 4 |
| Baths: | 3 |
| Year Built: | 2002 |
| Property Taxes: | $8,386 |
| Days On Market: | 3524 |
| Lot Size: | 0,00 |
Description
You haven't seen a Bristol like this! The original owner chose just about every builder option and made all the right decisions when they built this one! First floor bedroom option with adjacent full bath ~ Extended kitchen cabinetry ~ Hardwood floors through much of the main level and master bedroom ~ 2nd floor loft makes a perfect library (shelving will stay) ~ 25'bedroom w/sitting room ~ Fireplace anchors the Great Room flanked by floor to ceiling Palladian windows with plantation shutters ~ Anderson Low-E windows throughout come with lifetime warranty ~ Plus main floor laundry! Outside enjoy: a covered front porch as you enter the home, a private balcony terrace off the master bedroom, and a 20x25 deck surrounded by mature landscaping. The deck is a super private place to entertain. As a bonus there are no backyard neighbors to look in on your party! East Facing and close to train, shopping, downtown, and more! Freshly painted 2014, carpet 2014. Offered w/ 13 month home warranty
Property Specifics
| Condos/Townhomes | |
| 2 | |
| — | |
| 2002 | |
| Full | |
| BRISTOL, E | |
| No | |
| — |
| Kane | |
| Fisher Farms Villas | |
| 225 / Monthly | |
| Exterior Maintenance,Lawn Care,Snow Removal | |
| Public | |
| Public Sewer | |
| 09238078 | |
| 1205203017 |
Nearby Schools
| NAME: | DISTRICT: | DISTANCE: | |
|---|---|---|---|
|
Grade School
Heartland Elementary School |
304 | — | |
|
Middle School
Geneva Middle School |
304 | Not in DB | |
|
High School
Geneva Community High School |
304 | Not in DB | |
Property History
| DATE: | EVENT: | PRICE: | SOURCE: |
|---|---|---|---|
| 5 Aug, 2016 | Sold | $308,000 | MRED MLS |
| 4 Jun, 2016 | Under contract | $317,500 | MRED MLS |
| 26 May, 2016 | Listed for sale | $317,500 | MRED MLS |
| 11 Jan, 2021 | Sold | $360,000 | MRED MLS |
| 28 Nov, 2020 | Under contract | $365,500 | MRED MLS |
| 12 Nov, 2020 | Listed for sale | $365,500 | MRED MLS |
Room Specifics
Total Bedrooms: 4
Bedrooms Above Ground: 4
Bedrooms Below Ground: 0
Dimensions: —
Floor Type: Carpet
Dimensions: —
Floor Type: Carpet
Dimensions: —
Floor Type: Carpet
Full Bathrooms: 3
Bathroom Amenities: Whirlpool,Separate Shower,Double Sink
Bathroom in Basement: 0
Rooms: Loft,Foyer,Deck,Balcony/Porch/Lanai,Sitting Room
Basement Description: Unfinished,Bathroom Rough-In
Other Specifics
| 2 | |
| Concrete Perimeter | |
| Asphalt | |
| Balcony, Deck, Porch, Storms/Screens | |
| Landscaped | |
| 5164 | |
| — | |
| Full | |
| Vaulted/Cathedral Ceilings, Hardwood Floors, First Floor Bedroom, In-Law Arrangement, First Floor Laundry, First Floor Full Bath | |
| Double Oven, Microwave, Dishwasher, Refrigerator, Stainless Steel Appliance(s) | |
| Not in DB | |
| — | |
| — | |
| Bike Room/Bike Trails, Golf Course, Park | |
| Wood Burning, Gas Starter |
Tax History
| Year | Property Taxes |
|---|---|
| 2016 | $8,386 |
| 2021 | $8,676 |
Contact Agent
Nearby Similar Homes
Nearby Sold Comparables
Contact Agent
Listing Provided By
john greene, Realtor

