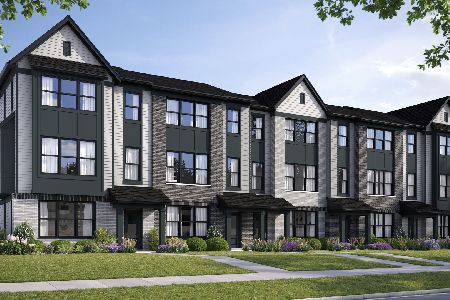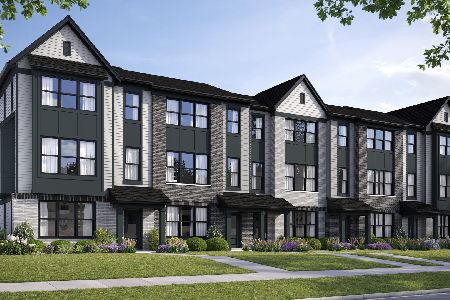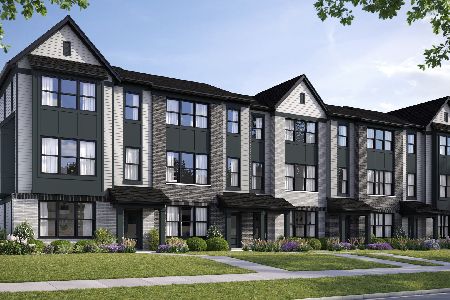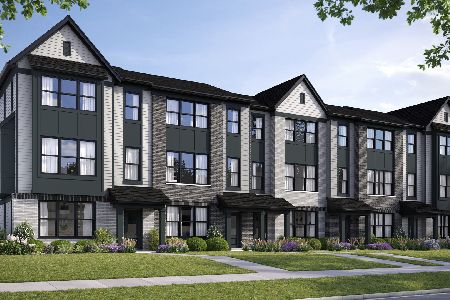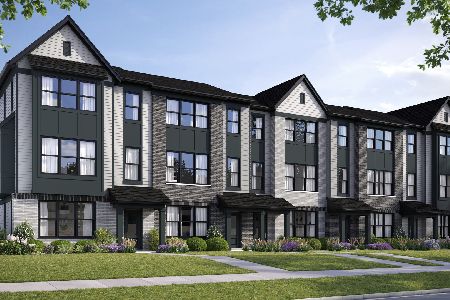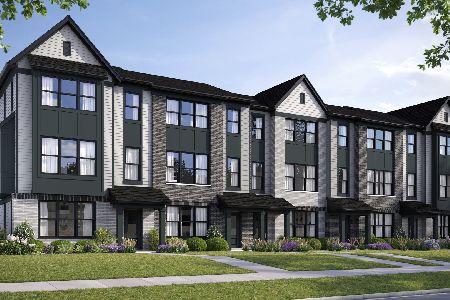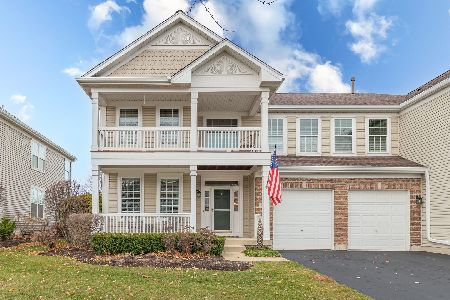454 Cannon Drive, Geneva, Illinois 60134
$378,500
|
Sold
|
|
| Status: | Closed |
| Sqft: | 2,708 |
| Cost/Sqft: | $144 |
| Beds: | 4 |
| Baths: | 3 |
| Year Built: | 2002 |
| Property Taxes: | $8,567 |
| Days On Market: | 1375 |
| Lot Size: | 0,00 |
Description
This is it! Absolutely gorgeous duplex in Fisher Farms. Unique open and flowing floor plan with architectural details. Arched doorways. Beautiful curb appeal. Very light and bright with lots of windows. Main level and 2nd level porch. Large 2 story entry foyer leads you to the formal living room and dining room. Spacious 2 story family room features a gas log fireplace and full wall of windows. Adjacent to the family room is the lovely kitchen. The kitchen has lots of cabinet and counter space with corian counter tops, white 42" cabinets, island with breakfast bar and dinette area for a table. Convection double oven and newer microwave and dishwasher. Sliders to large deck. Main floor office or bedroom and full bath. Master suite is a dream! You have a private porch, full bath with whirlpool tub, double sink and separate shower. Roof is appx 3 years. Full basement. 2 car garage.
Property Specifics
| Condos/Townhomes | |
| 2 | |
| — | |
| 2002 | |
| — | |
| BRISTOL | |
| No | |
| — |
| Kane | |
| Fisher Farms | |
| 300 / Monthly | |
| — | |
| — | |
| — | |
| 11376135 | |
| 1205203022 |
Nearby Schools
| NAME: | DISTRICT: | DISTANCE: | |
|---|---|---|---|
|
Grade School
Heartland Elementary School |
304 | — | |
|
Middle School
Geneva Middle School |
304 | Not in DB | |
|
High School
Geneva Community High School |
304 | Not in DB | |
Property History
| DATE: | EVENT: | PRICE: | SOURCE: |
|---|---|---|---|
| 3 Mar, 2014 | Sold | $265,000 | MRED MLS |
| 27 Dec, 2013 | Under contract | $274,900 | MRED MLS |
| — | Last price change | $279,900 | MRED MLS |
| 10 Sep, 2013 | Listed for sale | $291,000 | MRED MLS |
| 24 May, 2022 | Sold | $378,500 | MRED MLS |
| 17 Apr, 2022 | Under contract | $389,900 | MRED MLS |
| 15 Apr, 2022 | Listed for sale | $389,900 | MRED MLS |
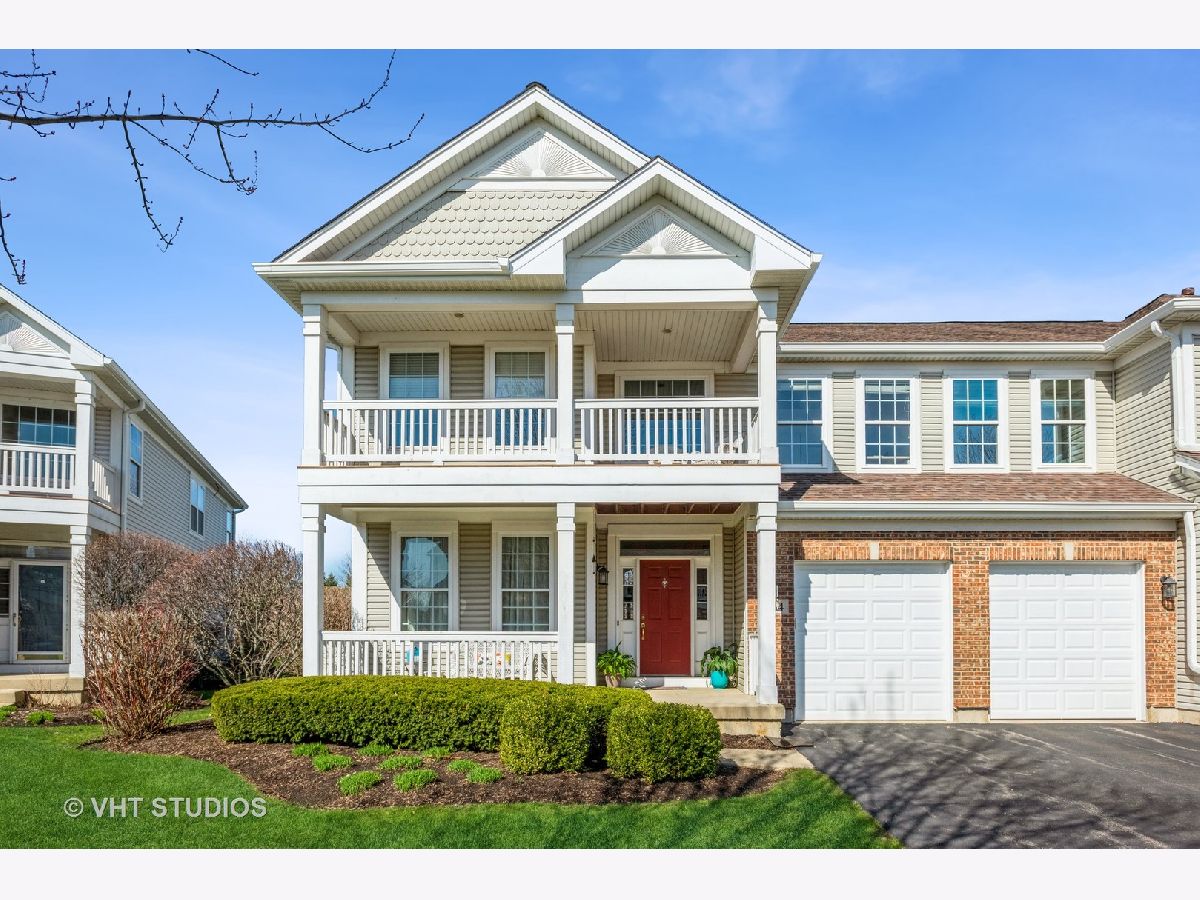
Room Specifics
Total Bedrooms: 4
Bedrooms Above Ground: 4
Bedrooms Below Ground: 0
Dimensions: —
Floor Type: —
Dimensions: —
Floor Type: —
Dimensions: —
Floor Type: —
Full Bathrooms: 3
Bathroom Amenities: Whirlpool,Separate Shower,Double Sink
Bathroom in Basement: 0
Rooms: —
Basement Description: Unfinished
Other Specifics
| 2 | |
| — | |
| Asphalt | |
| — | |
| — | |
| 53X104 | |
| — | |
| — | |
| — | |
| — | |
| Not in DB | |
| — | |
| — | |
| — | |
| — |
Tax History
| Year | Property Taxes |
|---|---|
| 2014 | $8,210 |
| 2022 | $8,567 |
Contact Agent
Nearby Similar Homes
Nearby Sold Comparables
Contact Agent
Listing Provided By
Baird & Warner

