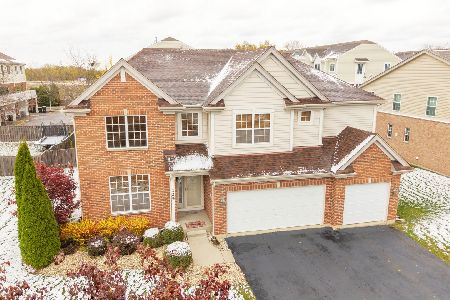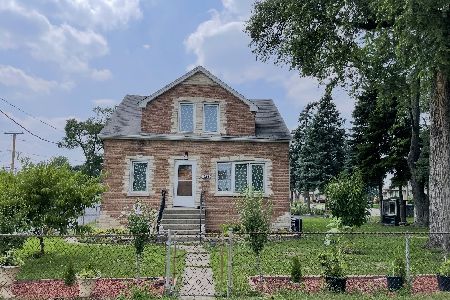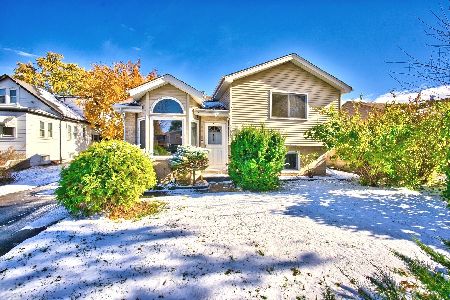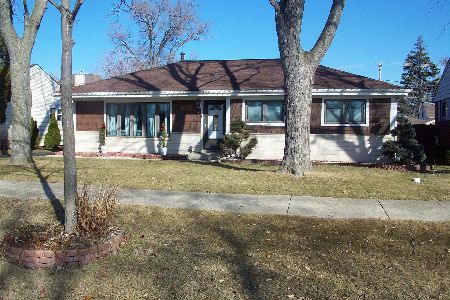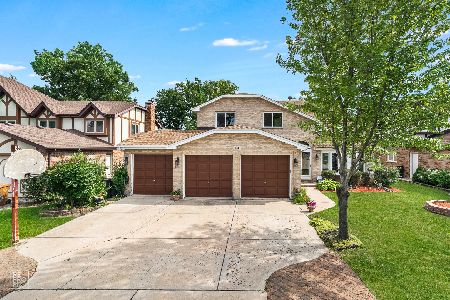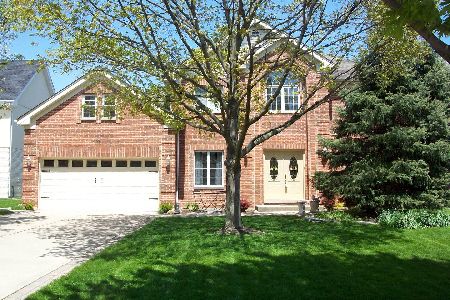466 Dunlay Street, Wood Dale, Illinois 60191
$517,500
|
Sold
|
|
| Status: | Closed |
| Sqft: | 4,955 |
| Cost/Sqft: | $109 |
| Beds: | 5 |
| Baths: | 3 |
| Year Built: | — |
| Property Taxes: | $14,632 |
| Days On Market: | 1144 |
| Lot Size: | 0,20 |
Description
Custom Built Spacious Well Maintained 1 Owner Home ***4955 sq ft Home which includes 3303 sq ft finished + 1652 sq ft unfinished basement to make your own!***2 Master Bedroom Suites which includes 1st floor Master Suite with Full Bath off of Family Room***Open Concept Kit Breakfast Room and Family Room with Fireplace leading to Large Brick Patio with outdoor lighting---Great for Entertaining!***Kitchen with Stainless Steel Appliances and Loads of Cabinets ***Living Room and Separate Formal Dining Room with Hardwood Floors***1st floor Laundry Room***2nd Floor has all Hardwood Floors ***On 2nd level there are 4 additional Spacious Bedrooms including a 2nd Master Suite with Master Bath Double Vanity, Jacuzzi Tub Infinity Mirrors and Separate Shower*** Walk In Closet and Double Closet***A 3rd Full Bath in the hall completes the 2nd floor***Brick Paver Patio with lighting and views of Mature Landscaping***2 Car Garage with Epoxy Floor and Concrete Driveway for 4 additional cars***Easy access to Rt. 83*** Metra***Close to Fenton HS***Private Quiet Street***
Property Specifics
| Single Family | |
| — | |
| — | |
| — | |
| — | |
| — | |
| No | |
| 0.2 |
| Du Page | |
| — | |
| — / Not Applicable | |
| — | |
| — | |
| — | |
| 11697005 | |
| 0315227017 |
Nearby Schools
| NAME: | DISTRICT: | DISTANCE: | |
|---|---|---|---|
|
Grade School
W A Johnson Elementary School |
2 | — | |
|
Middle School
Blackhawk Middle School |
2 | Not in DB | |
|
High School
Fenton High School |
100 | Not in DB | |
Property History
| DATE: | EVENT: | PRICE: | SOURCE: |
|---|---|---|---|
| 10 May, 2023 | Sold | $517,500 | MRED MLS |
| 29 Mar, 2023 | Under contract | $540,000 | MRED MLS |
| — | Last price change | $550,000 | MRED MLS |
| 12 Jan, 2023 | Listed for sale | $550,000 | MRED MLS |
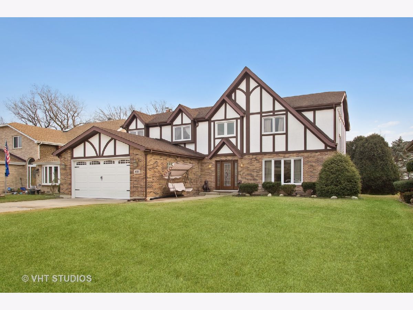
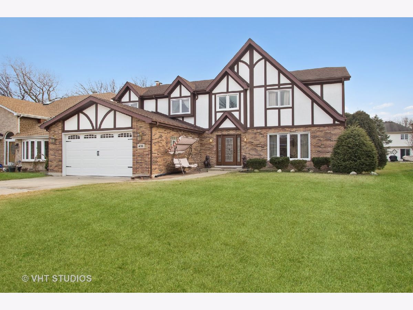
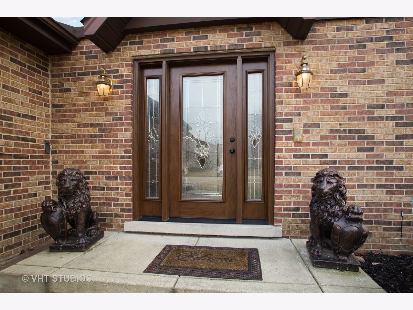
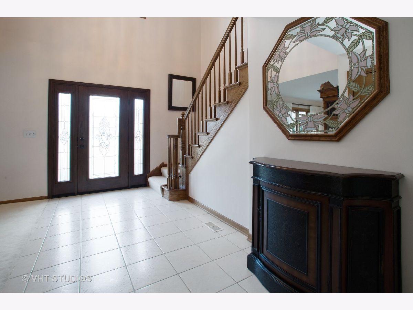
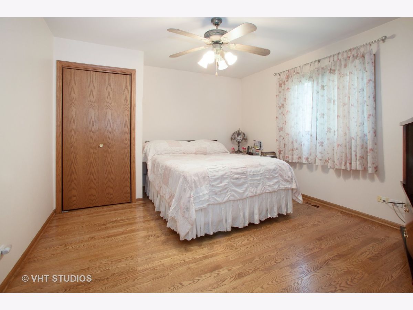
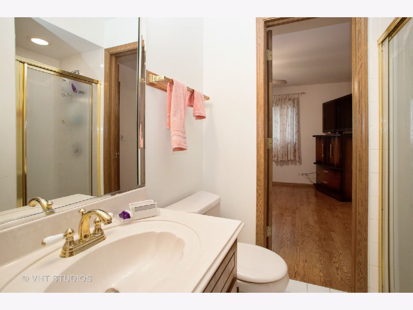
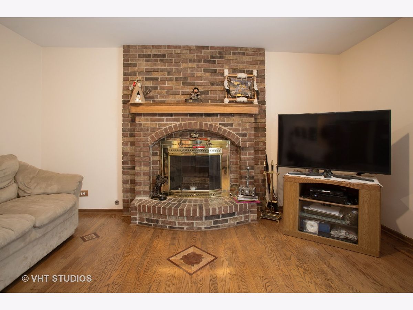
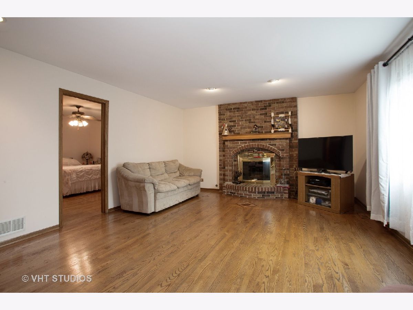
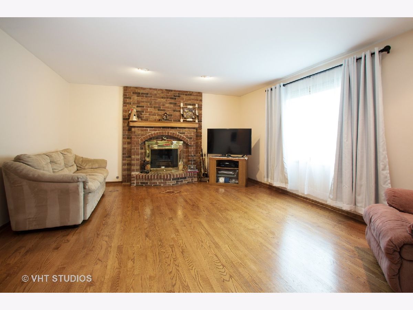
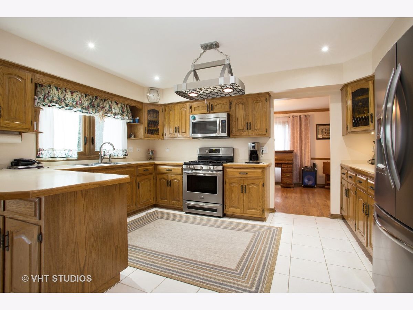
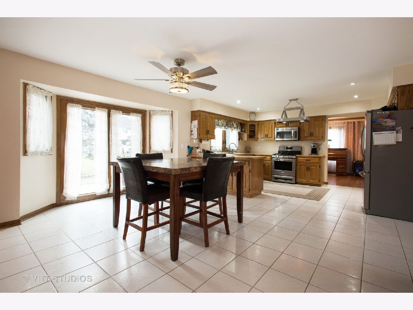
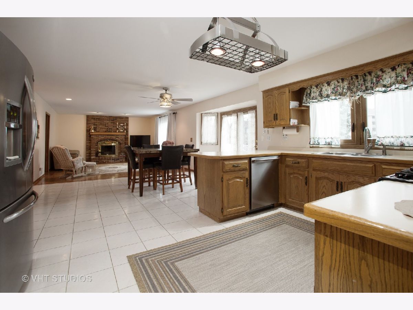
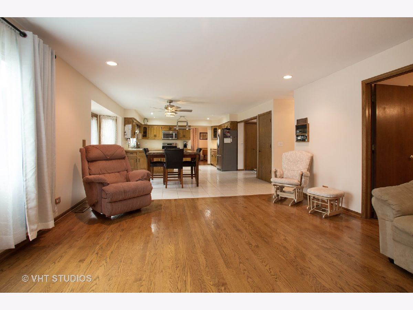
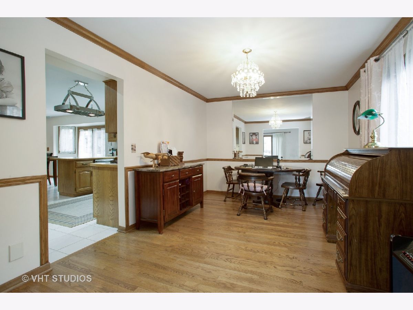
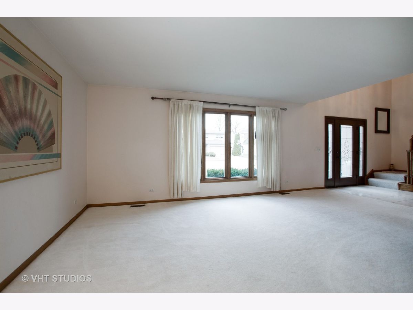
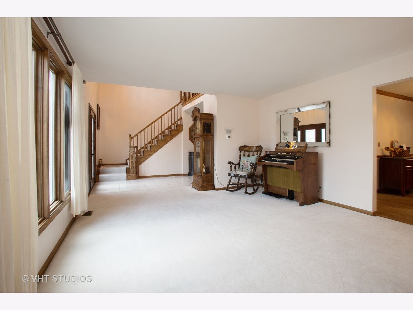
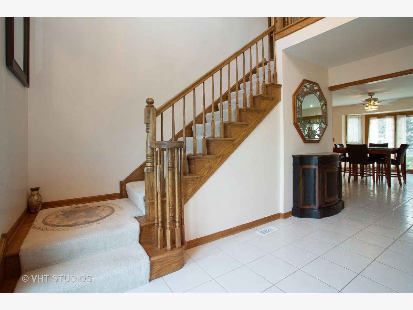
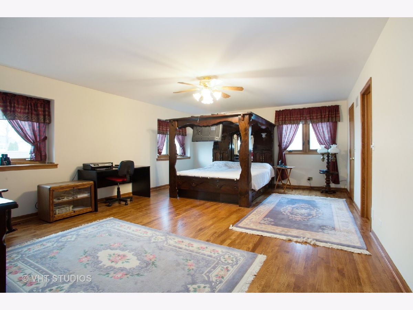
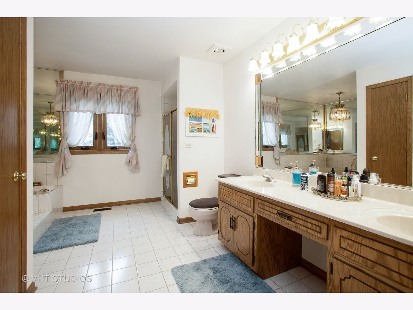
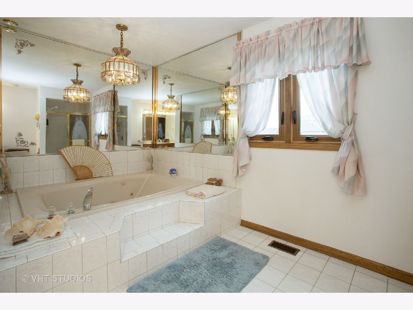
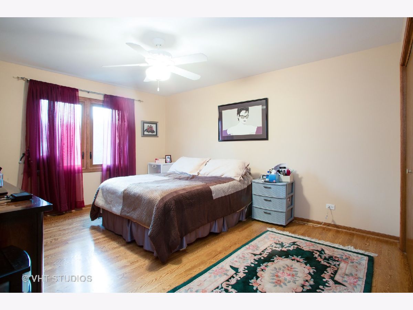
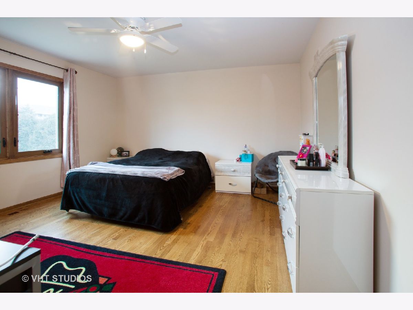
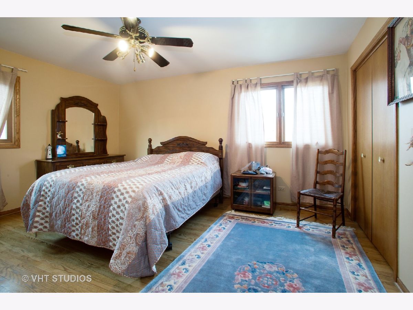
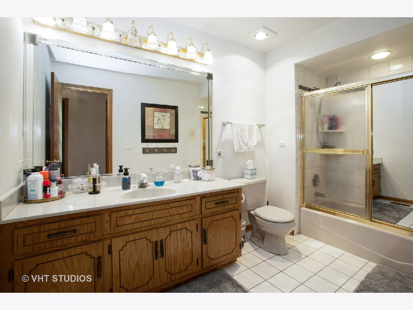
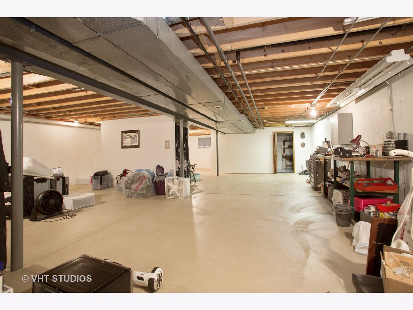
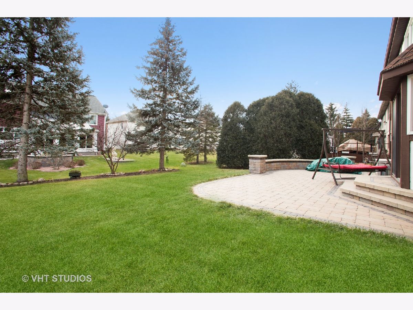
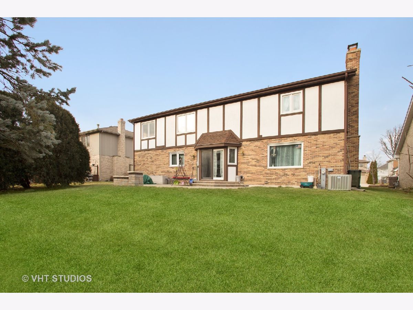
Room Specifics
Total Bedrooms: 5
Bedrooms Above Ground: 5
Bedrooms Below Ground: 0
Dimensions: —
Floor Type: —
Dimensions: —
Floor Type: —
Dimensions: —
Floor Type: —
Dimensions: —
Floor Type: —
Full Bathrooms: 3
Bathroom Amenities: Whirlpool,Separate Shower,Double Sink
Bathroom in Basement: 0
Rooms: —
Basement Description: Unfinished
Other Specifics
| 2 | |
| — | |
| Concrete | |
| — | |
| — | |
| 66.5 X 129.7 | |
| — | |
| — | |
| — | |
| — | |
| Not in DB | |
| — | |
| — | |
| — | |
| — |
Tax History
| Year | Property Taxes |
|---|---|
| 2023 | $14,632 |
Contact Agent
Nearby Similar Homes
Nearby Sold Comparables
Contact Agent
Listing Provided By
Homesmart Connect LLC

