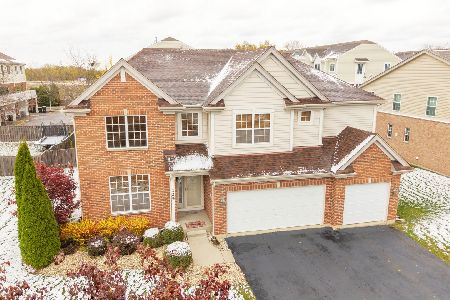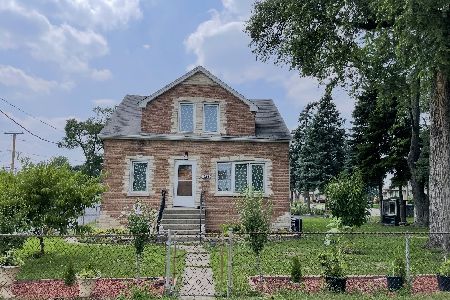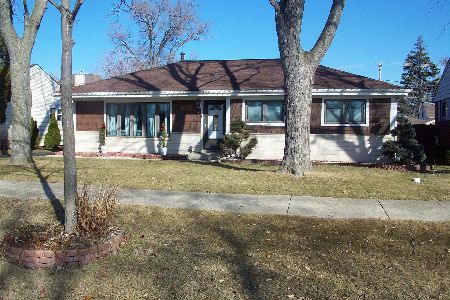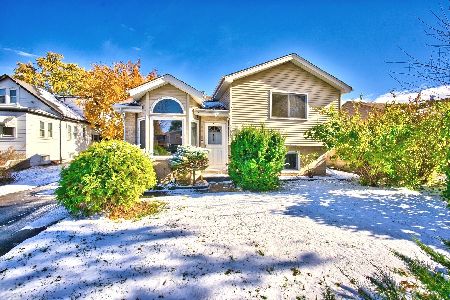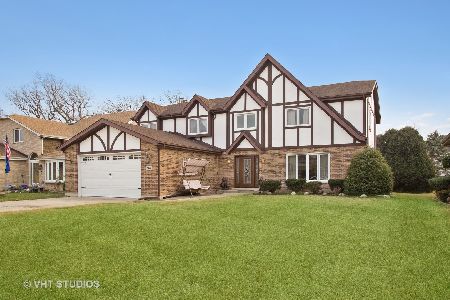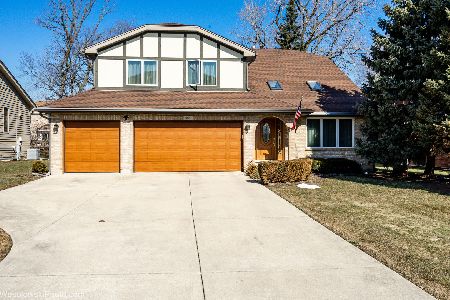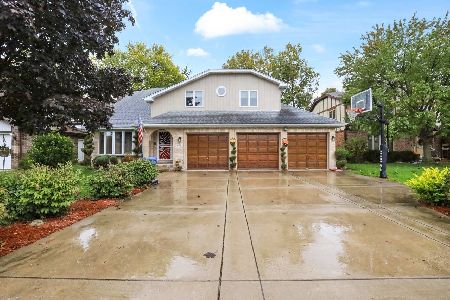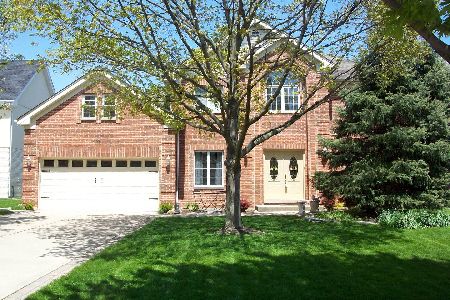468 Dunlay Street, Wood Dale, Illinois 60191
$426,000
|
Sold
|
|
| Status: | Closed |
| Sqft: | 3,225 |
| Cost/Sqft: | $132 |
| Beds: | 5 |
| Baths: | 5 |
| Year Built: | 1990 |
| Property Taxes: | $13,801 |
| Days On Market: | 2054 |
| Lot Size: | 0,20 |
Description
Welcome Home! This 5 bedroom 4.5 bath brick two story home is probably what you have been looking for. Spacious open floorpan. Hardwood floors throughout. Two master bedrooms with attached baths. One on main level. Upstairs master has separate shower, and whirlpool tub. Large eat in kitchen with stainless steel appliances, and plenty of oak cabinets. First floor laundry. Family room with fireplace. Cathedral ceiling and skylights in living room. Huge loft overlooking the living room. Large enough for an office, den etc. Huge basement with full bath, and a bar for all your entertaining needs. Could add an extra bedroom down there. Roof is 1 year old. New dual HVAC systems. 3 car attached garage. Check this one out! Don't miss it! Motivated Sellers!
Property Specifics
| Single Family | |
| — | |
| Contemporary | |
| 1990 | |
| Full | |
| 2 STORY | |
| No | |
| 0.2 |
| Du Page | |
| Sullivan Oaks | |
| 0 / Not Applicable | |
| None | |
| Lake Michigan,Public | |
| Public Sewer | |
| 10784074 | |
| 0315227018 |
Nearby Schools
| NAME: | DISTRICT: | DISTANCE: | |
|---|---|---|---|
|
High School
Fenton High School |
100 | Not in DB | |
Property History
| DATE: | EVENT: | PRICE: | SOURCE: |
|---|---|---|---|
| 12 Feb, 2021 | Sold | $426,000 | MRED MLS |
| 16 Nov, 2020 | Under contract | $425,000 | MRED MLS |
| — | Last price change | $445,000 | MRED MLS |
| 16 Jul, 2020 | Listed for sale | $459,000 | MRED MLS |
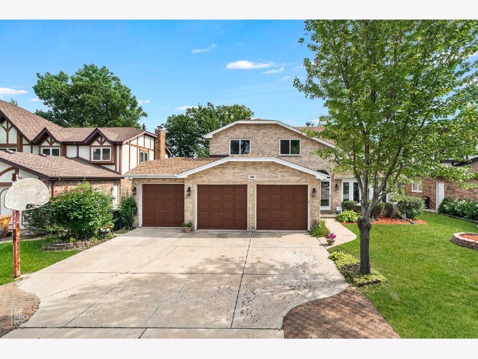
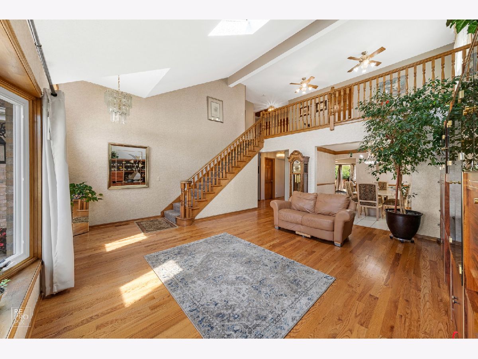
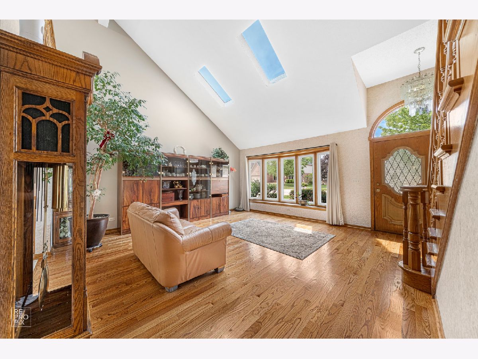
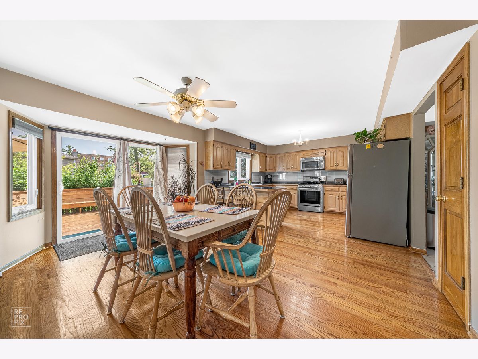
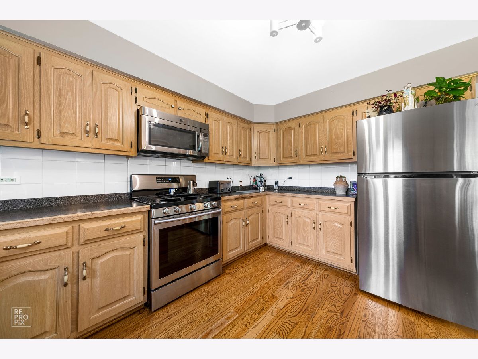
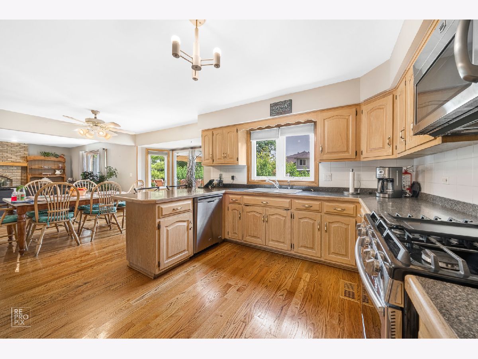
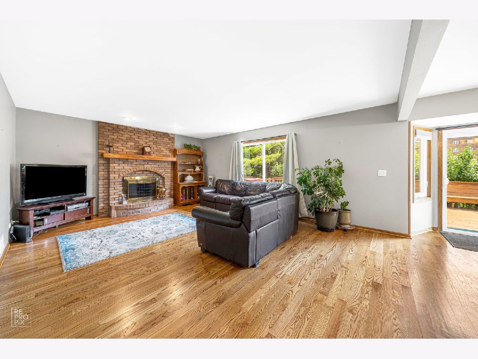
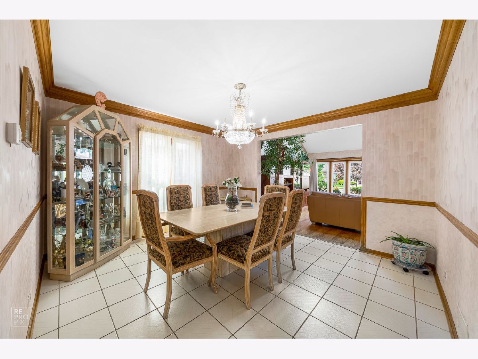
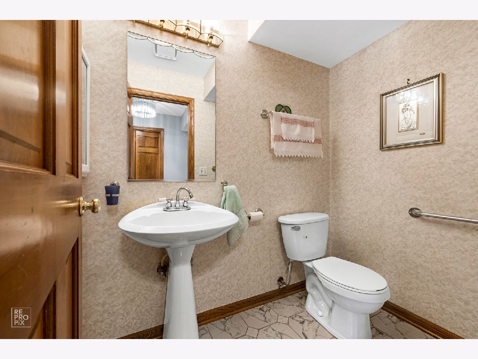
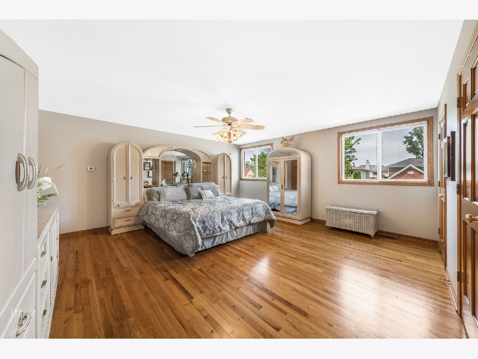
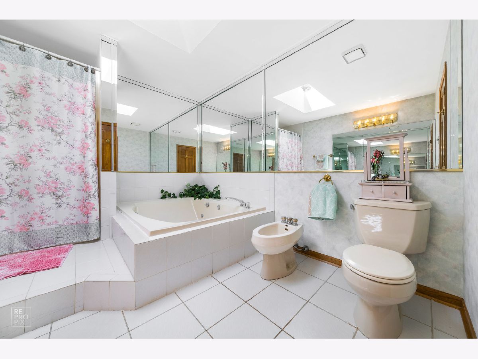
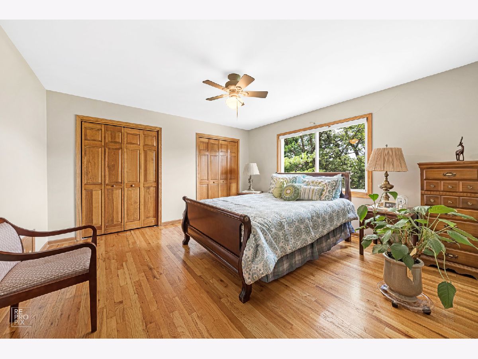
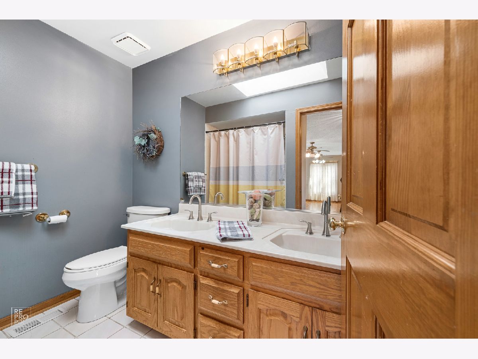
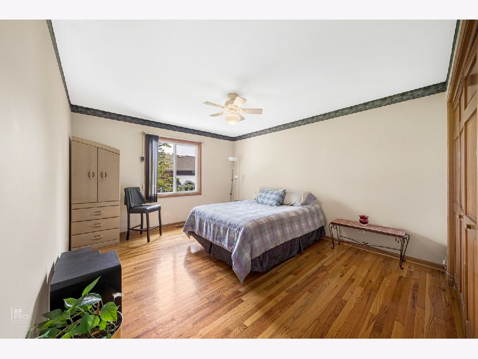
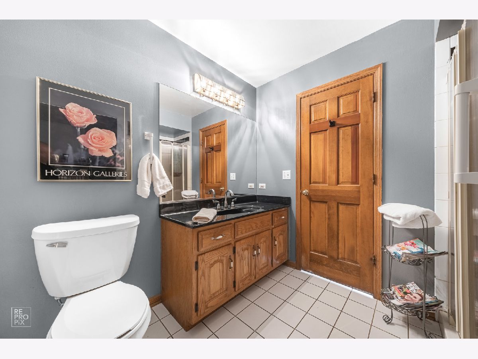
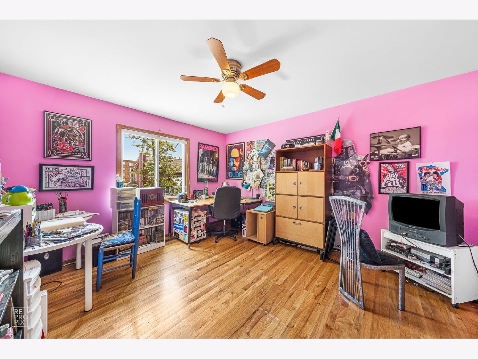
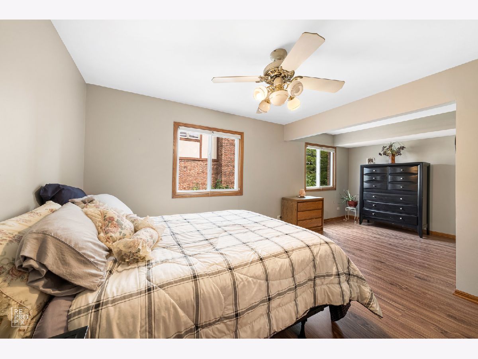
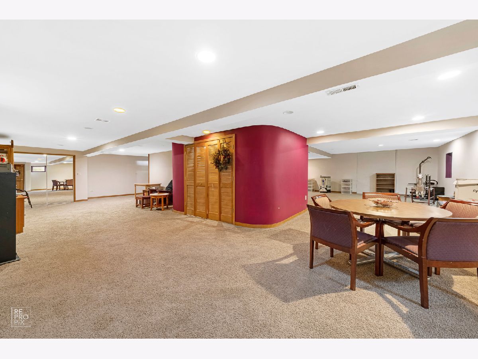
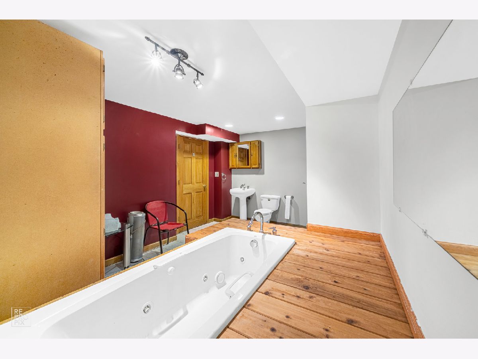
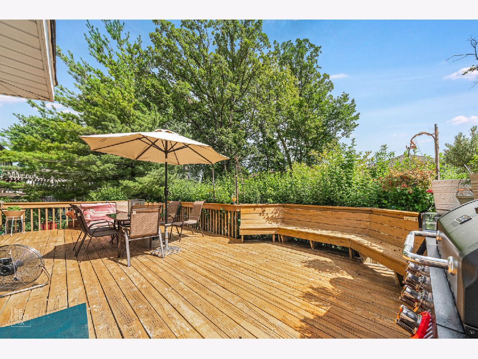
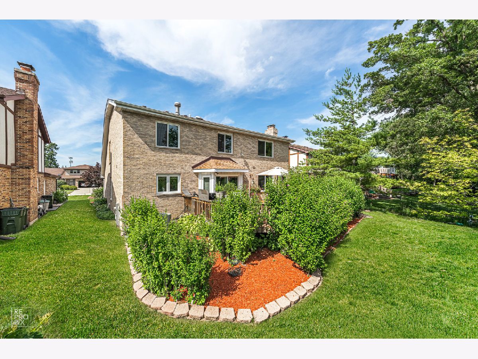
Room Specifics
Total Bedrooms: 5
Bedrooms Above Ground: 5
Bedrooms Below Ground: 0
Dimensions: —
Floor Type: Hardwood
Dimensions: —
Floor Type: Hardwood
Dimensions: —
Floor Type: Hardwood
Dimensions: —
Floor Type: —
Full Bathrooms: 5
Bathroom Amenities: Whirlpool,Separate Shower,Bidet,Soaking Tub
Bathroom in Basement: 1
Rooms: Bedroom 5,Loft,Recreation Room
Basement Description: Finished
Other Specifics
| 3 | |
| Concrete Perimeter | |
| Concrete | |
| Deck, Patio, Brick Paver Patio, Storms/Screens | |
| Common Grounds | |
| 66X135 | |
| Pull Down Stair,Unfinished | |
| Full | |
| Vaulted/Cathedral Ceilings, Skylight(s), Bar-Dry, Hardwood Floors, First Floor Bedroom, First Floor Laundry, First Floor Full Bath | |
| Range, Microwave, Dishwasher, Refrigerator | |
| Not in DB | |
| — | |
| — | |
| — | |
| Wood Burning |
Tax History
| Year | Property Taxes |
|---|---|
| 2021 | $13,801 |
Contact Agent
Nearby Similar Homes
Nearby Sold Comparables
Contact Agent
Listing Provided By
Real 1 Realty

