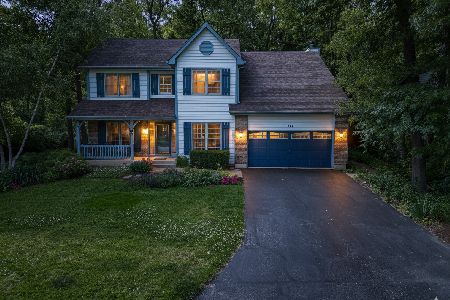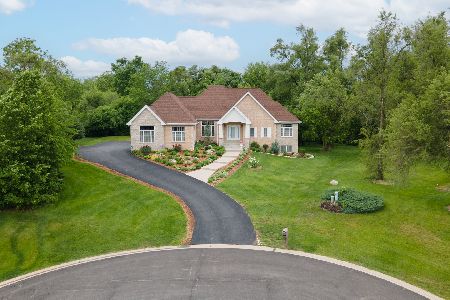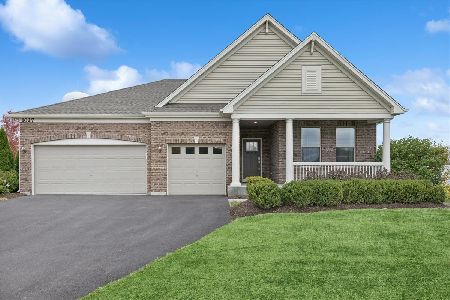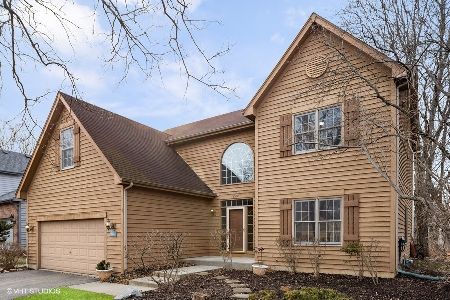466 Kelly Lane, Crystal Lake, Illinois 60012
$304,000
|
Sold
|
|
| Status: | Closed |
| Sqft: | 3,332 |
| Cost/Sqft: | $93 |
| Beds: | 4 |
| Baths: | 3 |
| Year Built: | 1998 |
| Property Taxes: | $11,086 |
| Days On Market: | 2074 |
| Lot Size: | 0,18 |
Description
THIS HOUSE IS VACANT, EASY TO SHOW AND HAS BEEN SANITIZED for your showing. Be prepared to be impressed!! In addition to this beautiful, well maintained - Linden Model, home you have the benefit of the award winning District 46 Schools. 2 story, sun-filled entrance to the amazing home, spacious living room with custom, old world craftsmanship book shelves & cabinets. Formal dining room adjacent to kitchen which offers granite counters and island. Water treatment system. Hardwood flooring in the foyer, kitchen, living & dining rooms. Eating area to accommodate large kitchen table. Recently built (18x19) year round sunroom with large windows & view of the woods. High ceilings, Bonus room (20x10) currently used as sewing room has custom built in cabinets. Nice Master bedroom suite and updated luxury bathroom offers vanity floor heater. 3 additional bedrooms on 2nd floor. First floor den / office. Central Vac system. Roof replaced in 2015 and has ice melt system. New water heater 2018. Central audio system w/ speakers. Solid 6 panel doors, New furnace installed 2020. Home Warranty & more
Property Specifics
| Single Family | |
| — | |
| Contemporary | |
| 1998 | |
| Full | |
| CUSTOM | |
| No | |
| 0.18 |
| Mc Henry | |
| Kelly Woods | |
| 200 / Annual | |
| None | |
| Public | |
| Public Sewer | |
| 10648748 | |
| 1434128006 |
Nearby Schools
| NAME: | DISTRICT: | DISTANCE: | |
|---|---|---|---|
|
Grade School
Prairie Grove Elementary School |
46 | — | |
|
Middle School
Prairie Grove Junior High School |
46 | Not in DB | |
|
High School
Prairie Ridge High School |
155 | Not in DB | |
Property History
| DATE: | EVENT: | PRICE: | SOURCE: |
|---|---|---|---|
| 6 Aug, 2020 | Sold | $304,000 | MRED MLS |
| 18 May, 2020 | Under contract | $309,000 | MRED MLS |
| 26 Feb, 2020 | Listed for sale | $309,000 | MRED MLS |
Room Specifics
Total Bedrooms: 4
Bedrooms Above Ground: 4
Bedrooms Below Ground: 0
Dimensions: —
Floor Type: Carpet
Dimensions: —
Floor Type: Carpet
Dimensions: —
Floor Type: Carpet
Full Bathrooms: 3
Bathroom Amenities: Separate Shower,Double Sink,Garden Tub
Bathroom in Basement: 0
Rooms: Eating Area,Den,Sewing Room,Heated Sun Room,Foyer
Basement Description: Unfinished
Other Specifics
| 2 | |
| Concrete Perimeter | |
| Asphalt | |
| Storms/Screens | |
| Landscaped,Wooded,Rear of Lot | |
| 61 X 100 X 102 X 100 | |
| Full | |
| Full | |
| Vaulted/Cathedral Ceilings, Hardwood Floors, First Floor Laundry | |
| Range, Microwave, Dishwasher, Refrigerator, Washer, Dryer, Disposal, Water Purifier, Water Softener Owned | |
| Not in DB | |
| Curbs, Street Lights, Street Paved | |
| — | |
| — | |
| Gas Starter, Includes Accessories |
Tax History
| Year | Property Taxes |
|---|---|
| 2020 | $11,086 |
Contact Agent
Nearby Similar Homes
Nearby Sold Comparables
Contact Agent
Listing Provided By
RE/MAX of Barrington











