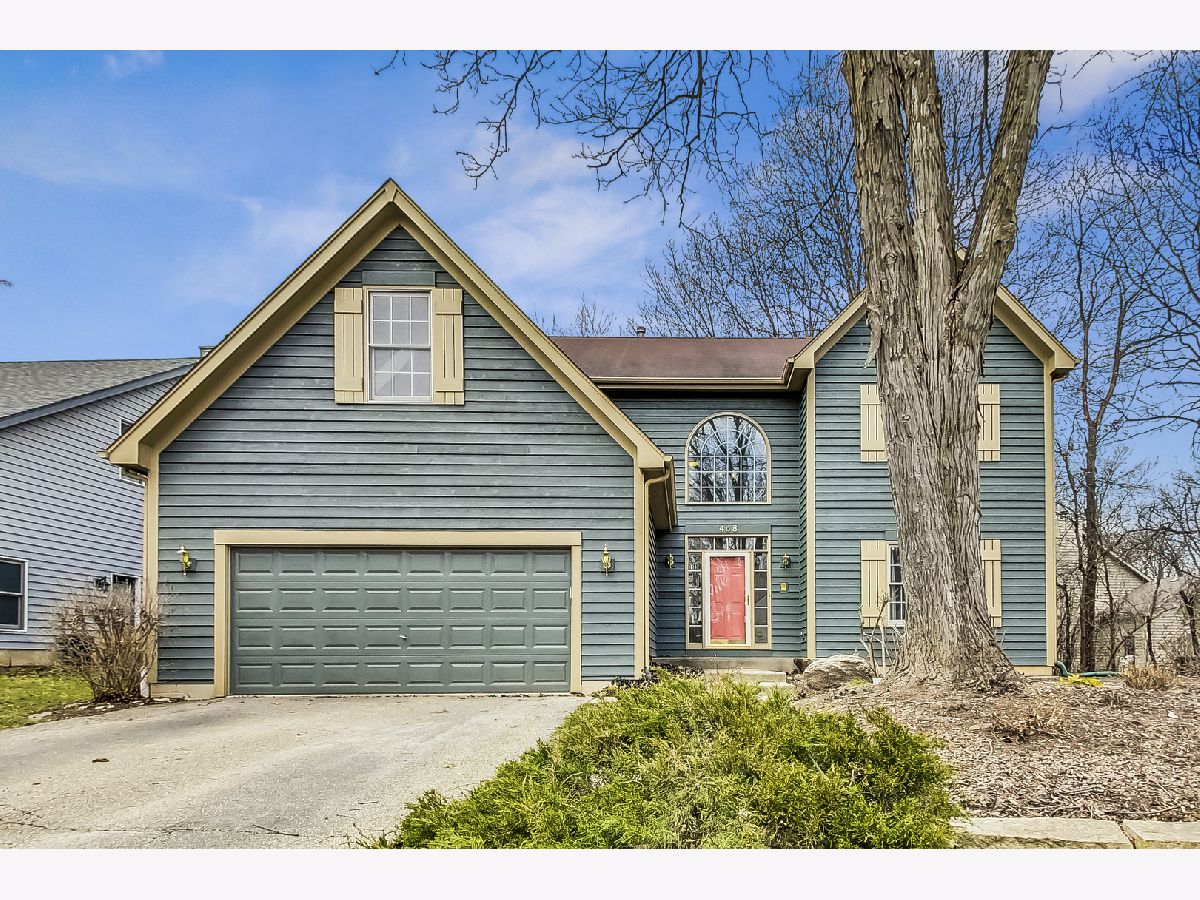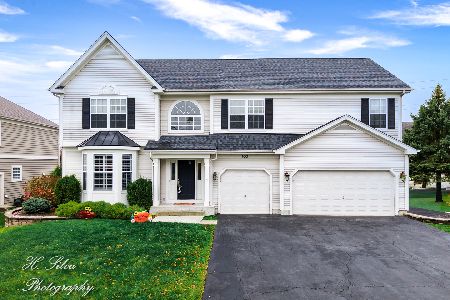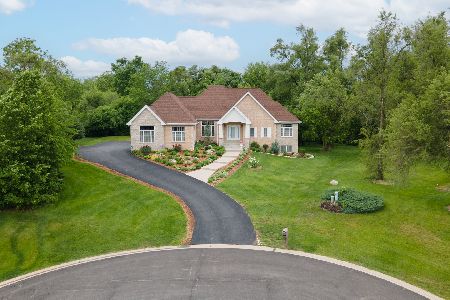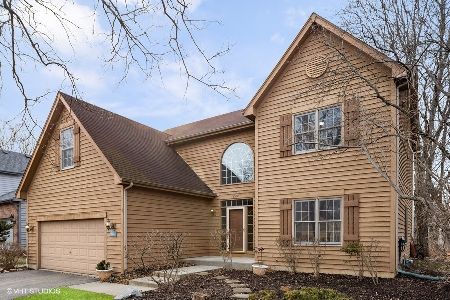468 Kelly Lane, Crystal Lake, Illinois 60012
$470,000
|
Sold
|
|
| Status: | Closed |
| Sqft: | 3,077 |
| Cost/Sqft: | $152 |
| Beds: | 4 |
| Baths: | 4 |
| Year Built: | 1998 |
| Property Taxes: | $11,984 |
| Days On Market: | 646 |
| Lot Size: | 0,25 |
Description
Looking for more space? This fantastic Kelly Woods home features a spacious floor plan with lots of flexibility to meet your family's needs. The home has 4/5 bedrooms, 3.5 baths and a full finished basement with approx. 1500 sq. ft. of additional living space. Upon entering the home through the grand 2-story foyer you are greeted with hardwood floors and a large living/dining room combination on the right. The open floor plan and large wall of windows create a bright and inviting space. The family room includes a cozy fireplace and leads to an eat-in kitchen with ample counter space and newer appliances. There is a large den with French doors off the family room that can also be utilized as a shared office or a playroom. The first floor also encompasses a spacious laundry room and a half bath. The basement is ideal for entertaining, featuring a large rec room, a full finished bath, a sizable bedroom, and an additional room that can be used as a gym, study, or a 5th bedroom. Upstairs, the well-spaced bedrooms offer plenty of closet space, with two of them sharing a Jack and Jill bathroom. There is also a bonus/flex room on the 2nd level that can be used as another bedroom or game room. The owner's suite is spacious and offers walk-in closets, nature views, and an enormous bathroom with dual vanities, a makeup/prep area table, a soaker tub, and a shower. The home offers a lovely curb appeal with a view of a wooded conservation area. Conveniently located in the heart of Crystal Lake, this home provides a serene environment while still being close to major roadways, the quaint downtown, shops, restaurants and public transportation. Prairie Ridge school district. Make sure you see the 3D tour! A wonderful place to call home!
Property Specifics
| Single Family | |
| — | |
| — | |
| 1998 | |
| — | |
| MAPLE | |
| No | |
| 0.25 |
| — | |
| Kelly Woods | |
| 250 / Annual | |
| — | |
| — | |
| — | |
| 11979312 | |
| 1434128005 |
Nearby Schools
| NAME: | DISTRICT: | DISTANCE: | |
|---|---|---|---|
|
Grade School
Prairie Grove Elementary School |
46 | — | |
|
Middle School
Prairie Grove Elementary School |
46 | Not in DB | |
|
High School
Prairie Ridge High School |
155 | Not in DB | |
Property History
| DATE: | EVENT: | PRICE: | SOURCE: |
|---|---|---|---|
| 3 May, 2022 | Sold | $432,000 | MRED MLS |
| 4 Apr, 2022 | Under contract | $450,000 | MRED MLS |
| 8 Mar, 2022 | Listed for sale | $450,000 | MRED MLS |
| 29 Mar, 2024 | Sold | $470,000 | MRED MLS |
| 19 Feb, 2024 | Under contract | $467,000 | MRED MLS |
| 15 Feb, 2024 | Listed for sale | $467,000 | MRED MLS |































Room Specifics
Total Bedrooms: 5
Bedrooms Above Ground: 4
Bedrooms Below Ground: 1
Dimensions: —
Floor Type: —
Dimensions: —
Floor Type: —
Dimensions: —
Floor Type: —
Dimensions: —
Floor Type: —
Full Bathrooms: 4
Bathroom Amenities: Separate Shower,Double Sink,Soaking Tub
Bathroom in Basement: 1
Rooms: —
Basement Description: Finished
Other Specifics
| 2 | |
| — | |
| Asphalt | |
| — | |
| — | |
| 89X107X62X100 | |
| — | |
| — | |
| — | |
| — | |
| Not in DB | |
| — | |
| — | |
| — | |
| — |
Tax History
| Year | Property Taxes |
|---|---|
| 2022 | $12,021 |
| 2024 | $11,984 |
Contact Agent
Nearby Similar Homes
Nearby Sold Comparables
Contact Agent
Listing Provided By
Jameson Sotheby's International Realty









