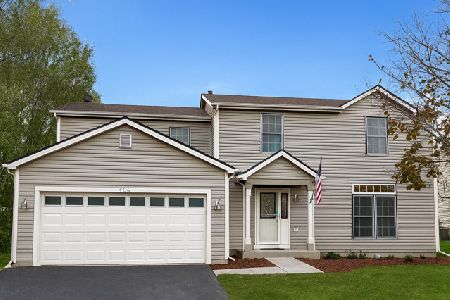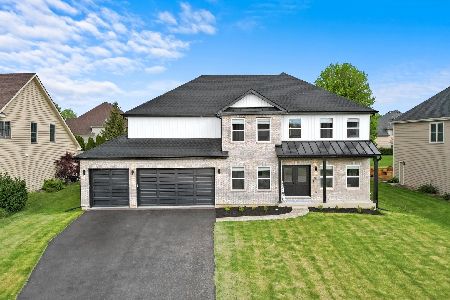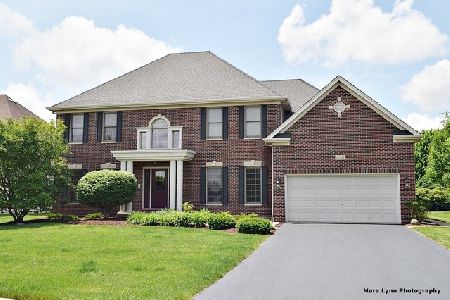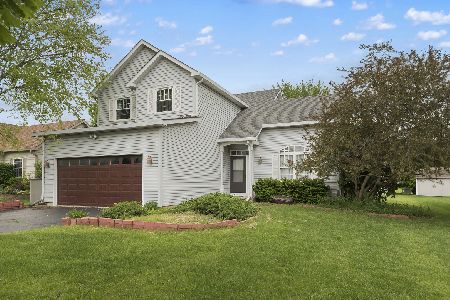466 Mallard Point Drive, North Aurora, Illinois 60542
$345,000
|
Sold
|
|
| Status: | Closed |
| Sqft: | 3,000 |
| Cost/Sqft: | $118 |
| Beds: | 4 |
| Baths: | 4 |
| Year Built: | 2004 |
| Property Taxes: | $9,300 |
| Days On Market: | 3396 |
| Lot Size: | 0,00 |
Description
FABULOUS executive home in Moose Lake Estates. Dramatic 2 story foyer, hardwood floors and formal LR and DR will greet you at the front. Large FR with custom built-in glass front cabinets & brick fireplace with mantle. Beautiful gourmet kitchen with granite, SS appliances and wine cooler. 1st floor den with french doors and 1st floor laundry. 4 large bedrooms, including large master with luxury bath and walk-in closet. The basement is AMAZING....game room, full wet bar with granite tops and dual refrigerators, rec room with custom shelves and a HUGE full bath with custom walk-in shower. All situated on a large lot with amazing pond views in the front and custom patio with fire pit in the back. This home offers so much and is a MUST SEE!
Property Specifics
| Single Family | |
| — | |
| — | |
| 2004 | |
| Full | |
| HEATHERTON | |
| Yes | |
| — |
| Kane | |
| Moose Lake Estates | |
| 200 / Annual | |
| None | |
| Public | |
| Public Sewer | |
| 09354835 | |
| 1232488041 |
Property History
| DATE: | EVENT: | PRICE: | SOURCE: |
|---|---|---|---|
| 28 Apr, 2010 | Sold | $280,000 | MRED MLS |
| 30 Mar, 2010 | Under contract | $279,900 | MRED MLS |
| — | Last price change | $249,900 | MRED MLS |
| 5 Jan, 2010 | Listed for sale | $249,900 | MRED MLS |
| 7 Mar, 2017 | Sold | $345,000 | MRED MLS |
| 12 Dec, 2016 | Under contract | $355,000 | MRED MLS |
| — | Last price change | $359,900 | MRED MLS |
| 29 Sep, 2016 | Listed for sale | $359,900 | MRED MLS |
| 12 Feb, 2021 | Sold | $433,000 | MRED MLS |
| 21 Dec, 2020 | Under contract | $435,000 | MRED MLS |
| 17 Dec, 2020 | Listed for sale | $435,000 | MRED MLS |
Room Specifics
Total Bedrooms: 4
Bedrooms Above Ground: 4
Bedrooms Below Ground: 0
Dimensions: —
Floor Type: Carpet
Dimensions: —
Floor Type: Carpet
Dimensions: —
Floor Type: Carpet
Full Bathrooms: 4
Bathroom Amenities: Whirlpool,Separate Shower,Double Sink
Bathroom in Basement: 1
Rooms: Den,Eating Area,Recreation Room,Game Room
Basement Description: Finished
Other Specifics
| 2.5 | |
| Concrete Perimeter | |
| Asphalt | |
| Stamped Concrete Patio, Outdoor Fireplace | |
| Pond(s),Water View | |
| 80X217 | |
| Full | |
| Full | |
| Vaulted/Cathedral Ceilings, Skylight(s), Bar-Dry, Bar-Wet, Hardwood Floors, First Floor Laundry | |
| Range, Microwave, Dishwasher, High End Refrigerator, Bar Fridge, Washer, Dryer, Disposal, Stainless Steel Appliance(s), Wine Refrigerator | |
| Not in DB | |
| — | |
| — | |
| — | |
| Wood Burning, Gas Starter |
Tax History
| Year | Property Taxes |
|---|---|
| 2010 | $8,619 |
| 2017 | $9,300 |
| 2021 | $10,163 |
Contact Agent
Nearby Similar Homes
Nearby Sold Comparables
Contact Agent
Listing Provided By
RE/MAX Excels











