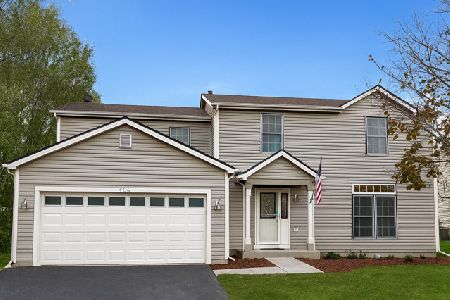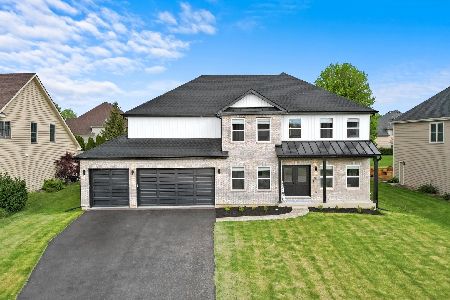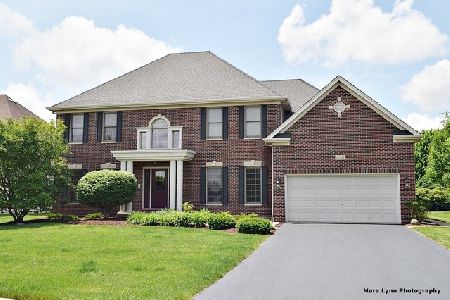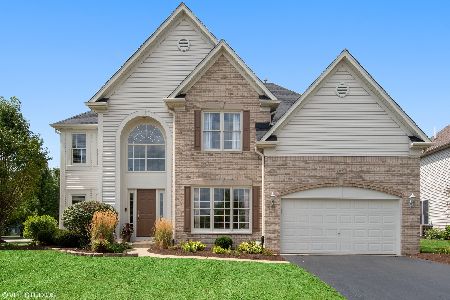470 Mallard Point Drive, North Aurora, Illinois 60542
$354,000
|
Sold
|
|
| Status: | Closed |
| Sqft: | 3,425 |
| Cost/Sqft: | $108 |
| Beds: | 4 |
| Baths: | 3 |
| Year Built: | 2004 |
| Property Taxes: | $9,721 |
| Days On Market: | 4288 |
| Lot Size: | 0,41 |
Description
Beautiful 4 BR in Mooselake Estates. Open floor plan with spacious rooms including first floor den and cathedral ceiling in family room w/ fp and speakers. Large lot across from pond with paver brick patio, outdoor speakers and fire pit. Luxury master with walk in closet, separate shower and dual vanity. Finished bright basement with a rough in for bathroom, large concrete crawl, and plenty of storage.
Property Specifics
| Single Family | |
| — | |
| — | |
| 2004 | |
| Full | |
| — | |
| No | |
| 0.41 |
| Kane | |
| Moose Lake Estates | |
| 200 / Annual | |
| Insurance | |
| Public | |
| Public Sewer | |
| 08590459 | |
| 1232488040 |
Property History
| DATE: | EVENT: | PRICE: | SOURCE: |
|---|---|---|---|
| 15 Aug, 2014 | Sold | $354,000 | MRED MLS |
| 19 Jun, 2014 | Under contract | $369,900 | MRED MLS |
| — | Last price change | $374,500 | MRED MLS |
| 21 Apr, 2014 | Listed for sale | $374,500 | MRED MLS |
Room Specifics
Total Bedrooms: 4
Bedrooms Above Ground: 4
Bedrooms Below Ground: 0
Dimensions: —
Floor Type: Carpet
Dimensions: —
Floor Type: Carpet
Dimensions: —
Floor Type: Carpet
Full Bathrooms: 3
Bathroom Amenities: Whirlpool,Separate Shower,Double Sink
Bathroom in Basement: 0
Rooms: Den,Loft,Recreation Room
Basement Description: Finished,Crawl,Bathroom Rough-In
Other Specifics
| 3 | |
| Concrete Perimeter | |
| Asphalt | |
| Porch, Brick Paver Patio | |
| Water View | |
| 80X221 | |
| Full | |
| Full | |
| Vaulted/Cathedral Ceilings, Hardwood Floors, First Floor Laundry | |
| Range, Microwave, Dishwasher, Refrigerator, Disposal, Stainless Steel Appliance(s) | |
| Not in DB | |
| Street Lights, Street Paved | |
| — | |
| — | |
| Gas Log, Gas Starter |
Tax History
| Year | Property Taxes |
|---|---|
| 2014 | $9,721 |
Contact Agent
Nearby Similar Homes
Nearby Sold Comparables
Contact Agent
Listing Provided By
RE/MAX Excels











