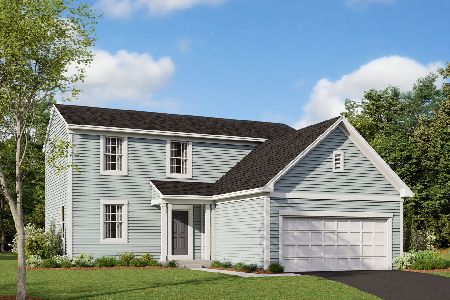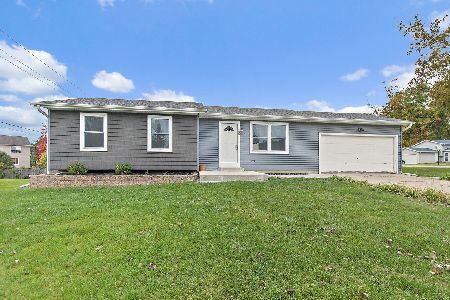466 Valley Forge Avenue, South Elgin, Illinois 60177
$271,000
|
Sold
|
|
| Status: | Closed |
| Sqft: | 1,680 |
| Cost/Sqft: | $155 |
| Beds: | 3 |
| Baths: | 3 |
| Year Built: | 1995 |
| Property Taxes: | $5,946 |
| Days On Market: | 1875 |
| Lot Size: | 0,00 |
Description
Gorgeous Bright Views of the Outdoors!! Great-Room Open Concept with Vaulted ceilings & Lots of Windows Creating Beautiful Natural Lighting, Quartz Counters, Stainless Steel Appliances, 42" Cabinets, Butcher Block Island for the Master Cook in the family, Bamboo Hardwood Floors Throughout Home, 6 Panel White Doors, White Trim, Modern Light Fixtures, Updated Bathrooms, Cozy Lower Level Family Room with Fireplace for Great Relaxing & Movies Times!! Lower Level Leads to a Large Yard with a Brick Paver Patio for Outdoor Fun! Over sized 2 car garage for lots of storage area. Located near lots of parks & shopping. St. Charles School District. Just in time to Move in for the Holiday's !
Property Specifics
| Single Family | |
| — | |
| Cape Cod,Contemporary | |
| 1995 | |
| Partial,Walkout | |
| HICKORY | |
| No | |
| — |
| Kane | |
| Sugar Ridge | |
| — / Not Applicable | |
| None | |
| Public | |
| Public Sewer | |
| 10916535 | |
| 0903202027 |
Nearby Schools
| NAME: | DISTRICT: | DISTANCE: | |
|---|---|---|---|
|
Grade School
Anderson Elementary School |
303 | — | |
|
Middle School
Haines Middle School |
303 | Not in DB | |
|
High School
St Charles North High School |
303 | Not in DB | |
Property History
| DATE: | EVENT: | PRICE: | SOURCE: |
|---|---|---|---|
| 26 Jun, 2008 | Sold | $239,000 | MRED MLS |
| 2 May, 2008 | Under contract | $250,000 | MRED MLS |
| 20 Mar, 2008 | Listed for sale | $250,000 | MRED MLS |
| 20 Aug, 2015 | Under contract | $0 | MRED MLS |
| 29 Jul, 2015 | Listed for sale | $0 | MRED MLS |
| 3 Sep, 2016 | Under contract | $0 | MRED MLS |
| 26 Jul, 2016 | Listed for sale | $0 | MRED MLS |
| 1 Dec, 2020 | Sold | $271,000 | MRED MLS |
| 1 Nov, 2020 | Under contract | $260,000 | MRED MLS |
| 30 Oct, 2020 | Listed for sale | $260,000 | MRED MLS |
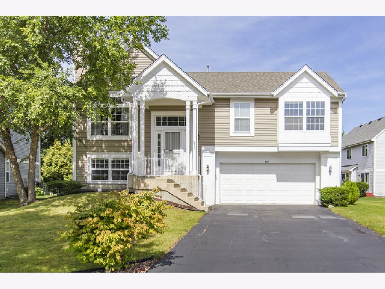
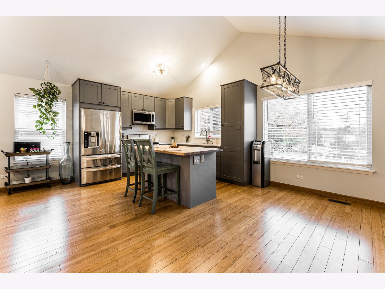
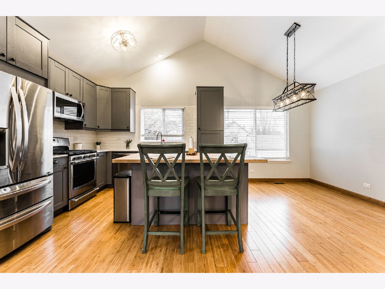
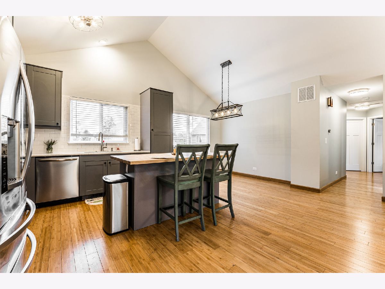
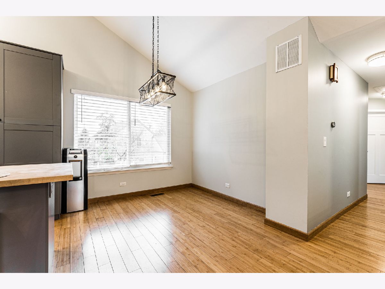
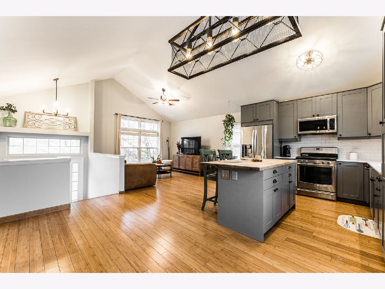
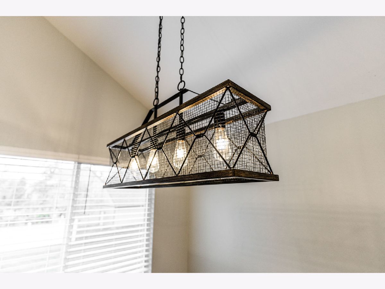
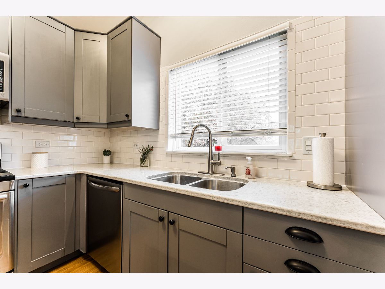
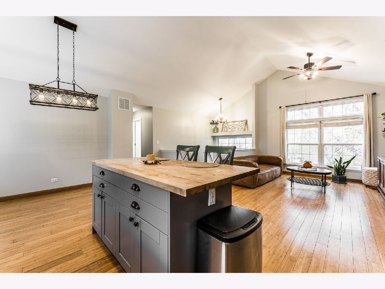
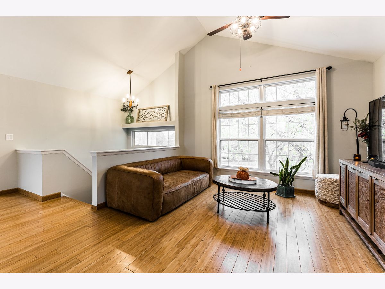
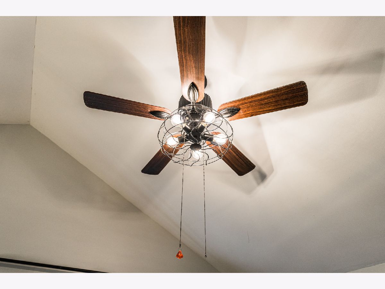
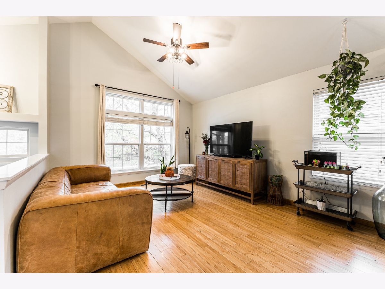
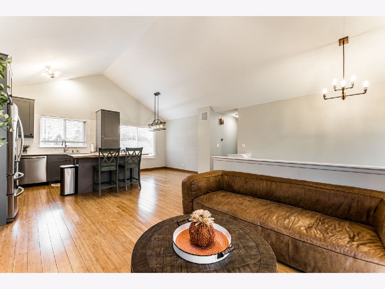
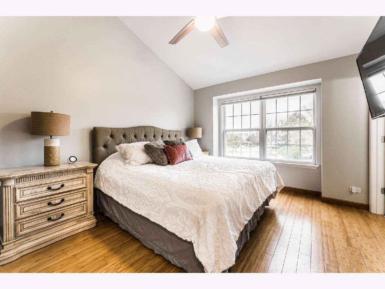
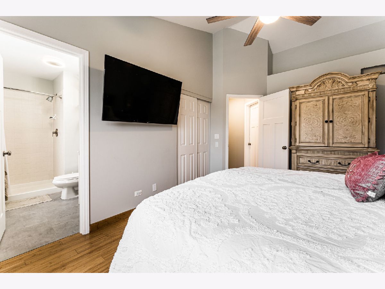
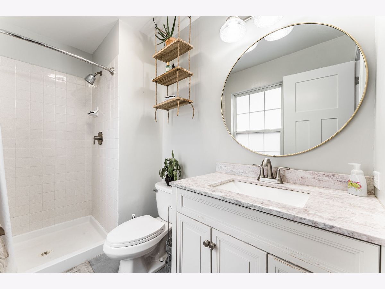
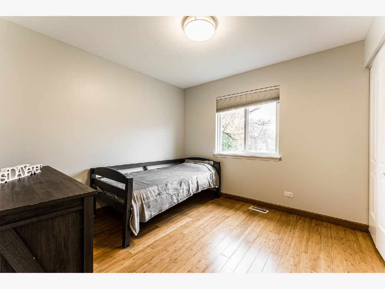
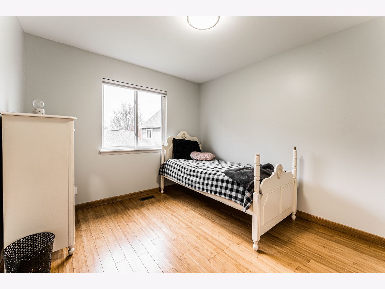
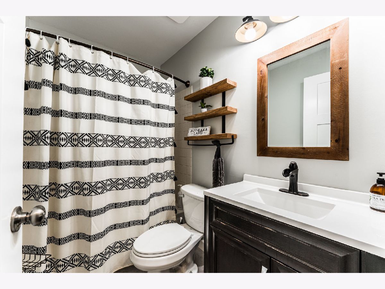
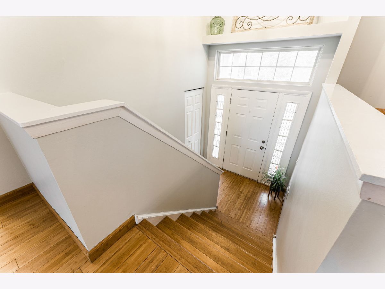
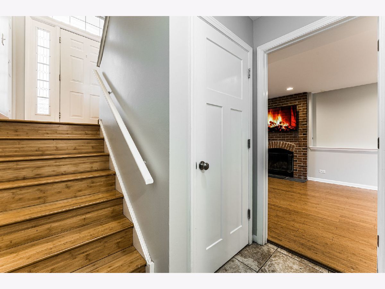
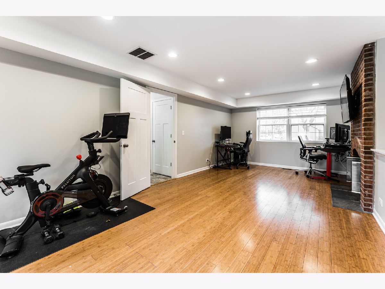
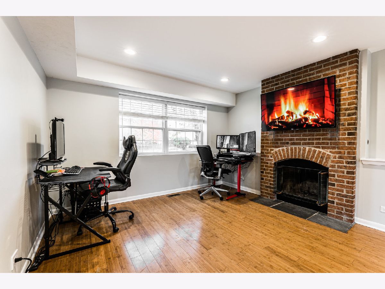
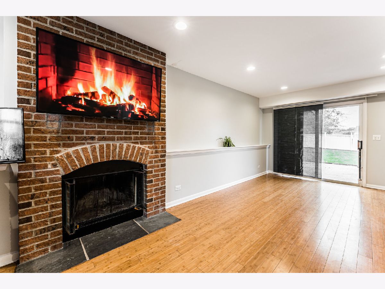
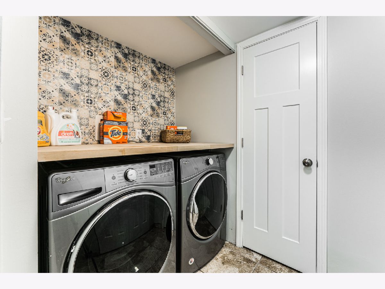
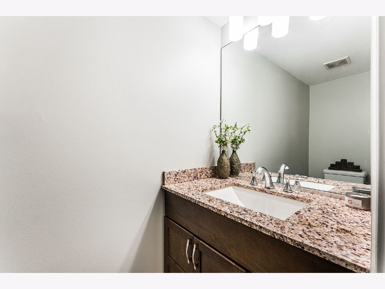
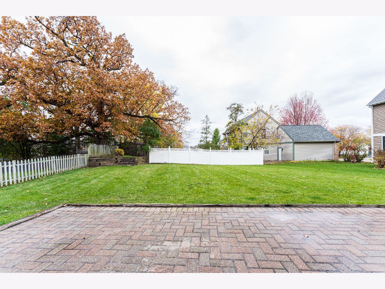
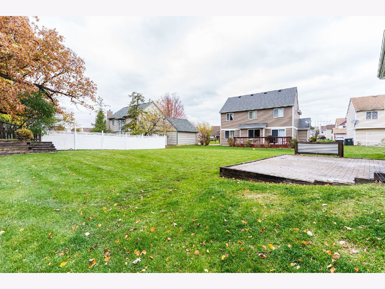
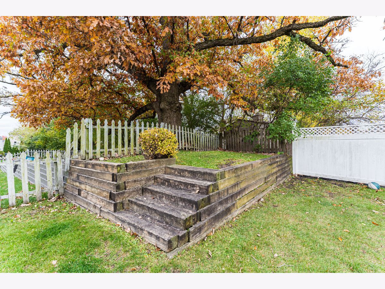
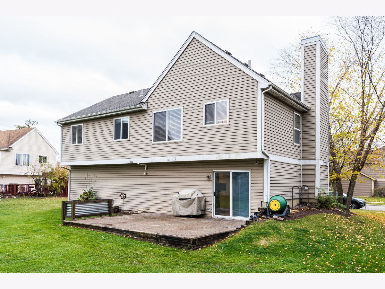
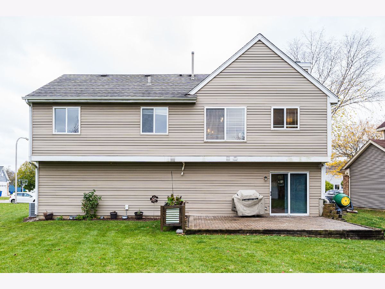
Room Specifics
Total Bedrooms: 3
Bedrooms Above Ground: 3
Bedrooms Below Ground: 0
Dimensions: —
Floor Type: Hardwood
Dimensions: —
Floor Type: Hardwood
Full Bathrooms: 3
Bathroom Amenities: —
Bathroom in Basement: 1
Rooms: No additional rooms
Basement Description: Finished,Exterior Access
Other Specifics
| 2 | |
| Concrete Perimeter | |
| Asphalt | |
| Patio | |
| Landscaped | |
| 61.96X12985X37X70.10X69.45 | |
| — | |
| Full | |
| Vaulted/Cathedral Ceilings | |
| Range, Microwave, Dishwasher, Refrigerator, Washer, Dryer, Disposal, Stainless Steel Appliance(s) | |
| Not in DB | |
| Park, Curbs, Sidewalks, Street Lights, Street Paved | |
| — | |
| — | |
| Wood Burning, Attached Fireplace Doors/Screen, Gas Starter |
Tax History
| Year | Property Taxes |
|---|---|
| 2008 | $4,395 |
| 2020 | $5,946 |
Contact Agent
Nearby Similar Homes
Nearby Sold Comparables
Contact Agent
Listing Provided By
Executive Realty Group LLC

