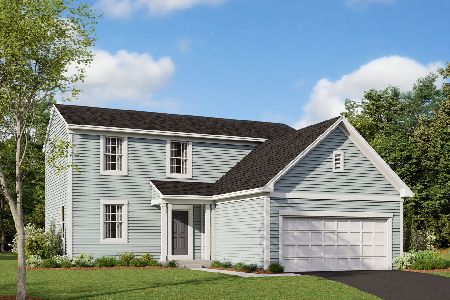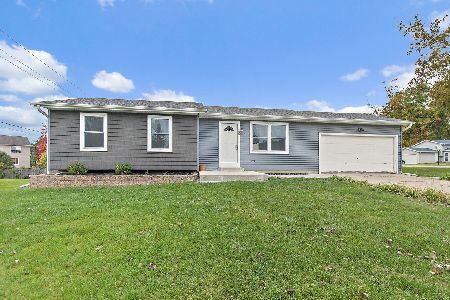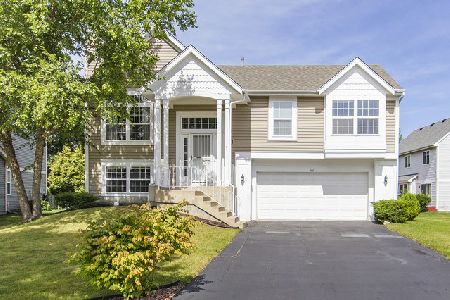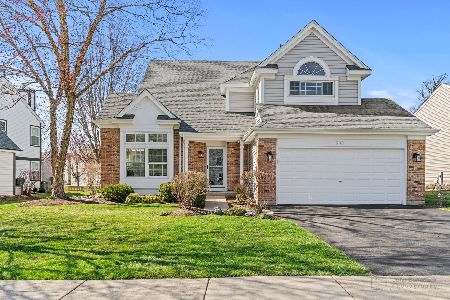476 Valley Forge Avenue, South Elgin, Illinois 60177
$259,900
|
Sold
|
|
| Status: | Closed |
| Sqft: | 1,916 |
| Cost/Sqft: | $136 |
| Beds: | 4 |
| Baths: | 3 |
| Year Built: | 1994 |
| Property Taxes: | $6,146 |
| Days On Market: | 3590 |
| Lot Size: | 0,18 |
Description
St. Charles Schools & Largest Model in Sugar Ridge. Your guests will enter this home thru a 2 story living room w/decorative paint, hardwood flooring & a coat closet. A formal dining room features hardwood flooring & kitchen access. The eat-in kitchen boasts ceramic tile flooring, granite counters, decorative tile backsplash & 42" cabinets w/crown molding. Off the kitchen is also a family room w/hardwood flooring & a slider to the custom brick paver patio. A laundry/mud room completes the floor w/over appliance cabinets. A master suite features a vaulted ceiling, walk-in closet & private bath w/granite vanity & ceramic surround shower. Three additional bedrooms & full bath complete the 2nd floor. A full basement is insulated, wired for electric & has a bath rough-in ready for your finishing touches. A fenced yard is professionally landscaped w/a brick paver patio & a retaining wall. All this & its minutes to shopping, the expressways & parks!
Property Specifics
| Single Family | |
| — | |
| — | |
| 1994 | |
| Full | |
| PRINCETON | |
| No | |
| 0.18 |
| Kane | |
| Sugar Ridge | |
| 0 / Not Applicable | |
| None | |
| Public | |
| Public Sewer | |
| 09142904 | |
| 0903202028 |
Nearby Schools
| NAME: | DISTRICT: | DISTANCE: | |
|---|---|---|---|
|
Grade School
Anderson Elementary School |
303 | — | |
|
Middle School
Haines Middle School |
303 | Not in DB | |
|
High School
St Charles North High School |
303 | Not in DB | |
Property History
| DATE: | EVENT: | PRICE: | SOURCE: |
|---|---|---|---|
| 27 Jul, 2016 | Sold | $259,900 | MRED MLS |
| 23 May, 2016 | Under contract | $259,900 | MRED MLS |
| — | Last price change | $268,900 | MRED MLS |
| 18 Feb, 2016 | Listed for sale | $268,900 | MRED MLS |
Room Specifics
Total Bedrooms: 4
Bedrooms Above Ground: 4
Bedrooms Below Ground: 0
Dimensions: —
Floor Type: Carpet
Dimensions: —
Floor Type: Carpet
Dimensions: —
Floor Type: Carpet
Full Bathrooms: 3
Bathroom Amenities: —
Bathroom in Basement: 0
Rooms: No additional rooms
Basement Description: Unfinished,Bathroom Rough-In
Other Specifics
| 2 | |
| Concrete Perimeter | |
| Asphalt | |
| Patio, Brick Paver Patio | |
| Fenced Yard | |
| 60X125X41X20X130 | |
| Unfinished | |
| Full | |
| Vaulted/Cathedral Ceilings, Hardwood Floors, First Floor Laundry | |
| Range, Dishwasher, Refrigerator, Washer, Dryer, Disposal | |
| Not in DB | |
| — | |
| — | |
| — | |
| — |
Tax History
| Year | Property Taxes |
|---|---|
| 2016 | $6,146 |
Contact Agent
Nearby Similar Homes
Nearby Sold Comparables
Contact Agent
Listing Provided By
Berkshire Hathaway HomeServices KoenigRubloff








