4667 Middle Road, Gurnee, Illinois 60031
$330,000
|
Sold
|
|
| Status: | Closed |
| Sqft: | 2,200 |
| Cost/Sqft: | $157 |
| Beds: | 4 |
| Baths: | 3 |
| Year Built: | 1990 |
| Property Taxes: | $8,986 |
| Days On Market: | 1749 |
| Lot Size: | 0,00 |
Description
4 bedroom home in Providence Village. Following items are new within the past 6 years: garage door and opener, HVAC, Kitchen granite counters and appliances, Washer and Dryer, Crown molding, Carpeting, Baseboard, Garage service door, Resurfaced driveway, Kitchen cabinets painted with hardware, Fence, and painted inside and outside, Kitchen with eating area, basement with finished recreation room, living room has fireplace, fenced yard with brick patio.
Property Specifics
| Single Family | |
| — | |
| — | |
| 1990 | |
| Full | |
| — | |
| No | |
| — |
| Lake | |
| Providence Village | |
| 150 / Annual | |
| Other | |
| Public | |
| Public Sewer | |
| 11050130 | |
| 07261050370000 |
Nearby Schools
| NAME: | DISTRICT: | DISTANCE: | |
|---|---|---|---|
|
Grade School
Woodland Elementary School |
50 | — | |
|
Middle School
Woodland Intermediate School |
50 | Not in DB | |
|
High School
Warren Township High School |
121 | Not in DB | |
Property History
| DATE: | EVENT: | PRICE: | SOURCE: |
|---|---|---|---|
| 3 Oct, 2008 | Sold | $272,500 | MRED MLS |
| 11 Sep, 2008 | Under contract | $284,800 | MRED MLS |
| — | Last price change | $299,800 | MRED MLS |
| 30 Jul, 2008 | Listed for sale | $299,800 | MRED MLS |
| 13 May, 2015 | Sold | $220,000 | MRED MLS |
| 6 Apr, 2015 | Under contract | $235,000 | MRED MLS |
| 1 Apr, 2015 | Listed for sale | $235,000 | MRED MLS |
| 26 Oct, 2017 | Under contract | $0 | MRED MLS |
| 23 Sep, 2017 | Listed for sale | $0 | MRED MLS |
| 10 Sep, 2019 | Listed for sale | $0 | MRED MLS |
| 26 May, 2021 | Sold | $330,000 | MRED MLS |
| 19 Apr, 2021 | Under contract | $345,000 | MRED MLS |
| 19 Apr, 2021 | Listed for sale | $345,000 | MRED MLS |
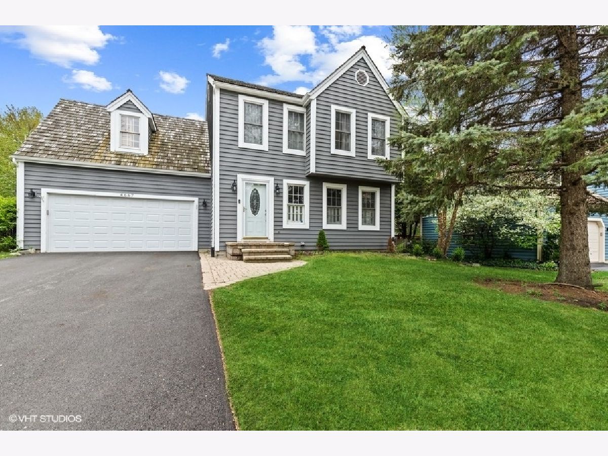
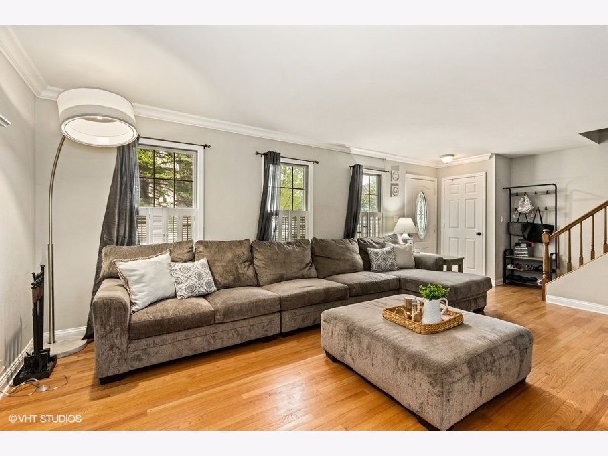
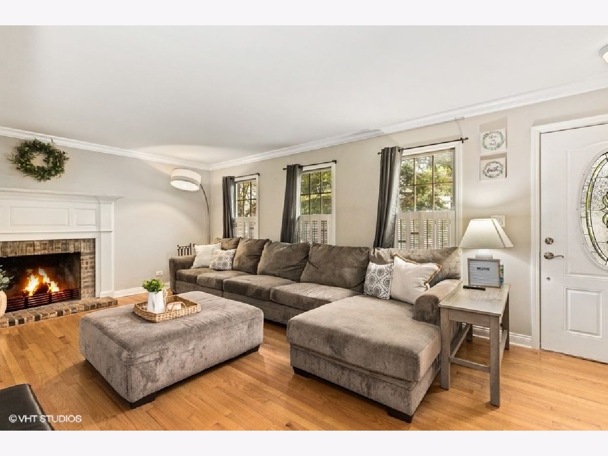
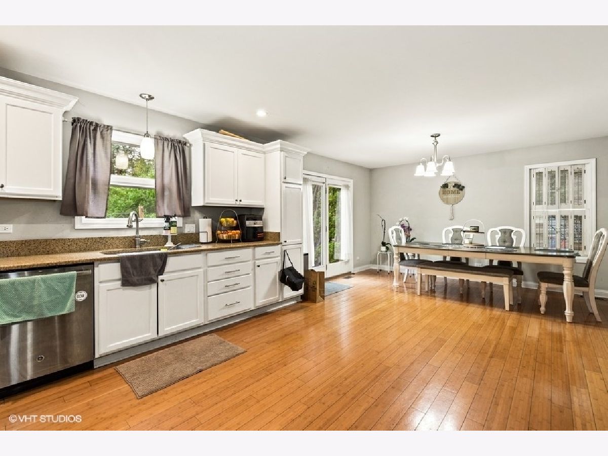
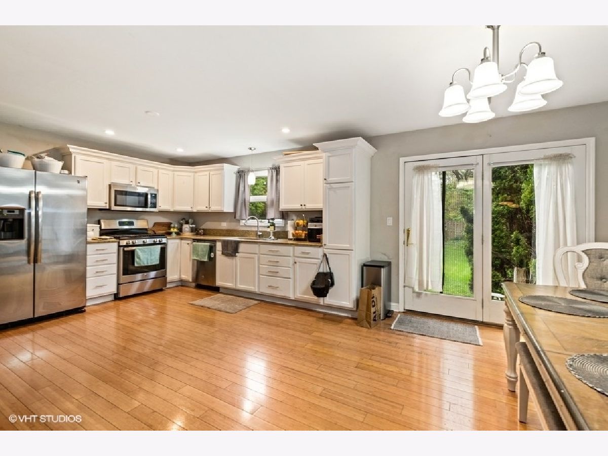
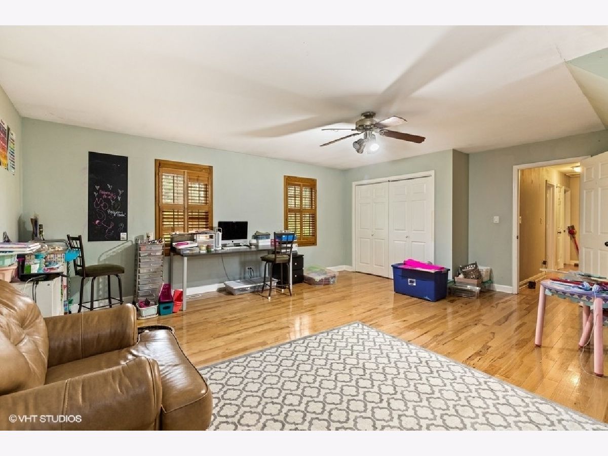
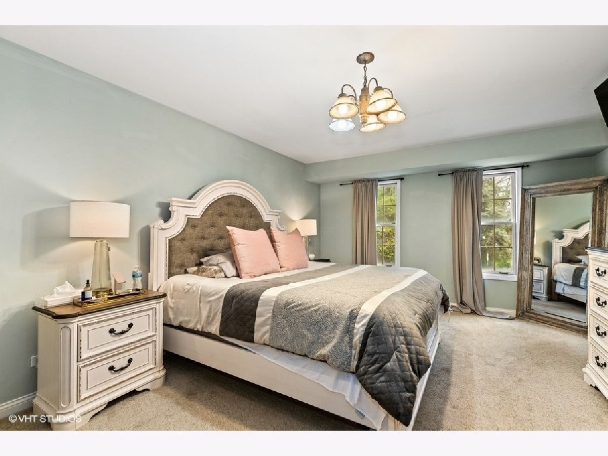
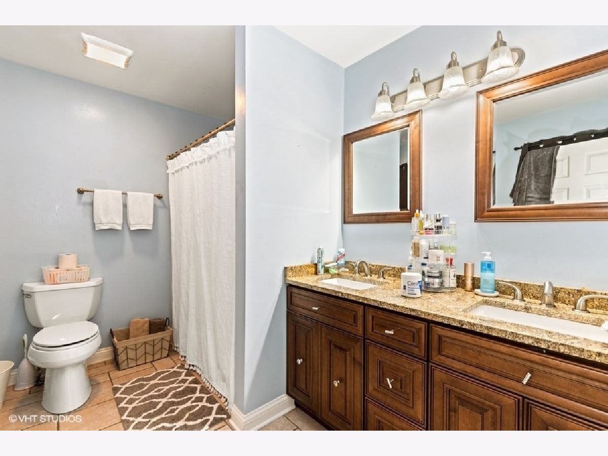
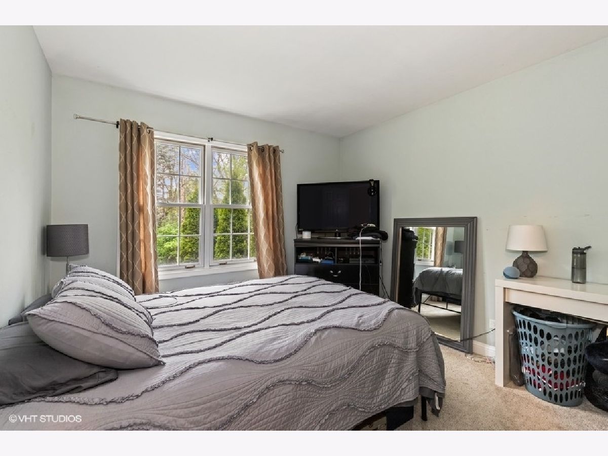
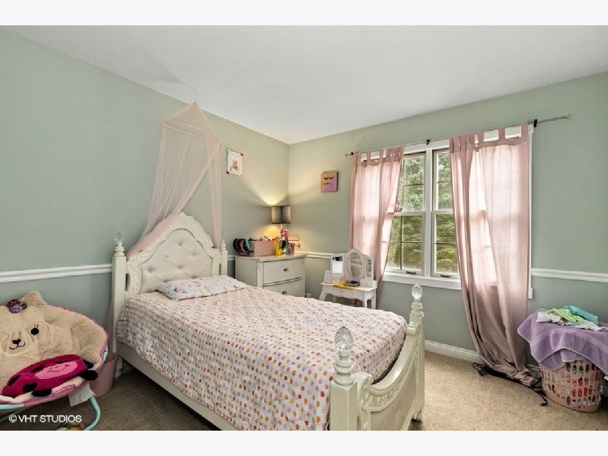
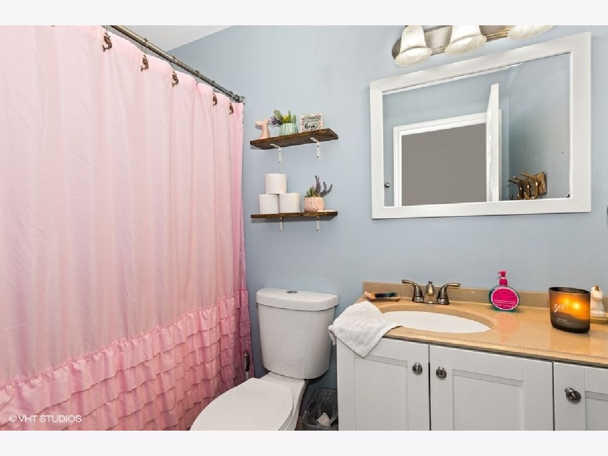
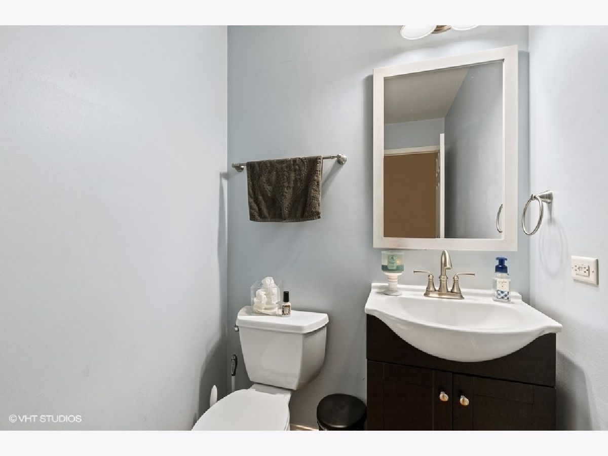
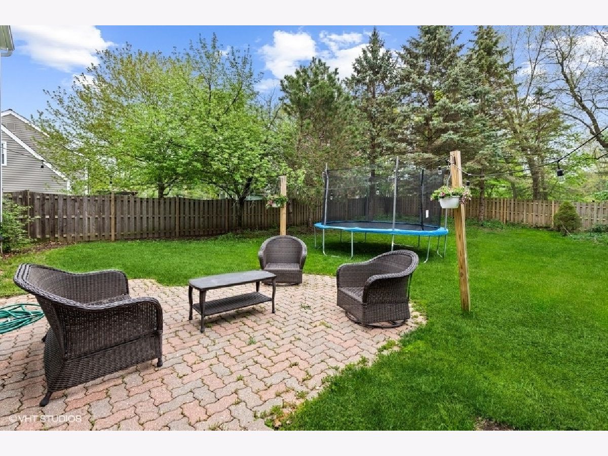
Room Specifics
Total Bedrooms: 4
Bedrooms Above Ground: 4
Bedrooms Below Ground: 0
Dimensions: —
Floor Type: Hardwood
Dimensions: —
Floor Type: Carpet
Dimensions: —
Floor Type: Carpet
Full Bathrooms: 3
Bathroom Amenities: —
Bathroom in Basement: 0
Rooms: Recreation Room,Storage
Basement Description: Unfinished
Other Specifics
| 2 | |
| Concrete Perimeter | |
| Asphalt | |
| Patio, Storms/Screens | |
| Fenced Yard,Wooded | |
| 62X139 | |
| — | |
| Full | |
| Hardwood Floors, Walk-In Closet(s), Open Floorplan, Some Wood Floors | |
| Range, Microwave, Dishwasher, Refrigerator, Washer, Dryer | |
| Not in DB | |
| Curbs, Sidewalks, Street Lights, Street Paved | |
| — | |
| — | |
| Wood Burning |
Tax History
| Year | Property Taxes |
|---|---|
| 2008 | $7,603 |
| 2015 | $7,576 |
| 2021 | $8,986 |
Contact Agent
Nearby Similar Homes
Nearby Sold Comparables
Contact Agent
Listing Provided By
Dream Town Realty







