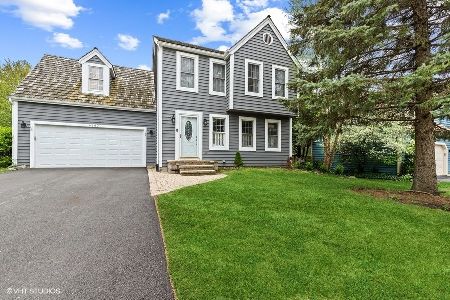4691 Middle Road, Gurnee, Illinois 60031
$284,500
|
Sold
|
|
| Status: | Closed |
| Sqft: | 2,107 |
| Cost/Sqft: | $140 |
| Beds: | 4 |
| Baths: | 3 |
| Year Built: | 1990 |
| Property Taxes: | $8,966 |
| Days On Market: | 2536 |
| Lot Size: | 0,22 |
Description
Welcome to Providence Village! This meticulously maintained home is move in ready. You are welcomed into the charming living room area, complete with fireplace and beautiful wood floors. This space is perfect for entertaining and flows well into the large kitchen area. The kitchen boasts all updated SS appliances, beautiful oak cabinets, a large bay window and tile floors throughout with a large bright eat-in area lit by French doors. The guest ready updated powder room is very convenient, as well as the main floor laundry room with sink. The Second floor offers four spacious bedrooms, including the Bonus/Flex Room with closet with new carpet throughout the 2nd level. The spacious master bedroom offers an updated on-suite with a large walk-in closet. With a New Roof, recent HVAC and New Water heater this home offers many updates. Enjoy the outdoors fenced yard and landscaped brick pavers along with the charm of the neighborhood.
Property Specifics
| Single Family | |
| — | |
| — | |
| 1990 | |
| Full | |
| — | |
| No | |
| 0.22 |
| Lake | |
| Providence Village | |
| 125 / Annual | |
| Insurance | |
| Public | |
| Public Sewer | |
| 10279950 | |
| 07261050350000 |
Nearby Schools
| NAME: | DISTRICT: | DISTANCE: | |
|---|---|---|---|
|
Grade School
Woodland Elementary School |
50 | — | |
|
Middle School
Woodland Middle School |
50 | Not in DB | |
|
High School
Warren Township High School |
121 | Not in DB | |
|
Alternate Elementary School
Woodland Intermediate School |
— | Not in DB | |
Property History
| DATE: | EVENT: | PRICE: | SOURCE: |
|---|---|---|---|
| 22 May, 2019 | Sold | $284,500 | MRED MLS |
| 6 Mar, 2019 | Under contract | $294,900 | MRED MLS |
| 22 Feb, 2019 | Listed for sale | $294,900 | MRED MLS |
Room Specifics
Total Bedrooms: 4
Bedrooms Above Ground: 4
Bedrooms Below Ground: 0
Dimensions: —
Floor Type: Carpet
Dimensions: —
Floor Type: Carpet
Dimensions: —
Floor Type: Carpet
Full Bathrooms: 3
Bathroom Amenities: —
Bathroom in Basement: 0
Rooms: Breakfast Room
Basement Description: Unfinished
Other Specifics
| 2 | |
| Concrete Perimeter | |
| Asphalt | |
| Brick Paver Patio | |
| — | |
| 73X145 | |
| — | |
| Full | |
| First Floor Laundry | |
| Range, Dishwasher, Refrigerator, Disposal, Stainless Steel Appliance(s) | |
| Not in DB | |
| Park, Curbs, Sidewalks, Street Lights, Street Paved | |
| — | |
| — | |
| — |
Tax History
| Year | Property Taxes |
|---|---|
| 2019 | $8,966 |
Contact Agent
Nearby Similar Homes
Nearby Sold Comparables
Contact Agent
Listing Provided By
Coldwell Banker Realty








