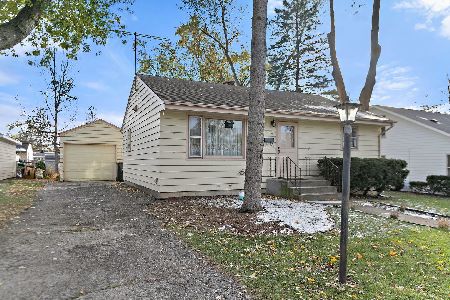467 Galway Drive, Cary, Illinois 60013
$267,500
|
Sold
|
|
| Status: | Closed |
| Sqft: | 0 |
| Cost/Sqft: | — |
| Beds: | 4 |
| Baths: | 4 |
| Year Built: | 1990 |
| Property Taxes: | $7,919 |
| Days On Market: | 4653 |
| Lot Size: | 0,25 |
Description
***DROP DEAD GORGEOUS***This stunning home has been totally redone! 2010 Gourmet Kitchen has Knotty Alder Cabinets, Granite Counters, Stainless Appliances, center island/breakfast bar! Also new:Baths, Siding, Furnace, AIR, outstanding finished lower level! Bonus room in master, brick patio,stunning Hickory hand scraped laminate on the first floor, and incredible private yard that backs to Cary Park District Land.
Property Specifics
| Single Family | |
| — | |
| Colonial | |
| 1990 | |
| Full | |
| COLONIAL | |
| No | |
| 0.25 |
| Mc Henry | |
| Brittany Woods | |
| 0 / Not Applicable | |
| None | |
| Public | |
| Public Sewer | |
| 08297688 | |
| 1912204001 |
Nearby Schools
| NAME: | DISTRICT: | DISTANCE: | |
|---|---|---|---|
|
Grade School
Deer Path Elementary School |
26 | — | |
|
Middle School
Cary Junior High School |
26 | Not in DB | |
|
High School
Cary-grove Community High School |
155 | Not in DB | |
Property History
| DATE: | EVENT: | PRICE: | SOURCE: |
|---|---|---|---|
| 26 Jul, 2013 | Sold | $267,500 | MRED MLS |
| 4 Apr, 2013 | Under contract | $279,900 | MRED MLS |
| 22 Mar, 2013 | Listed for sale | $279,900 | MRED MLS |
| 10 Jun, 2016 | Sold | $315,000 | MRED MLS |
| 12 Apr, 2016 | Under contract | $319,900 | MRED MLS |
| 11 Apr, 2016 | Listed for sale | $319,900 | MRED MLS |
| 31 Jan, 2019 | Sold | $332,500 | MRED MLS |
| 30 Dec, 2018 | Under contract | $332,500 | MRED MLS |
| — | Last price change | $337,500 | MRED MLS |
| 18 Sep, 2018 | Listed for sale | $340,000 | MRED MLS |
Room Specifics
Total Bedrooms: 4
Bedrooms Above Ground: 4
Bedrooms Below Ground: 0
Dimensions: —
Floor Type: Carpet
Dimensions: —
Floor Type: Carpet
Dimensions: —
Floor Type: Carpet
Full Bathrooms: 4
Bathroom Amenities: Whirlpool,Separate Shower,Double Sink
Bathroom in Basement: 0
Rooms: Eating Area,Foyer,Office,Recreation Room,Sitting Room
Basement Description: Finished
Other Specifics
| 2 | |
| Concrete Perimeter | |
| Asphalt | |
| Patio | |
| Fenced Yard,Landscaped,Park Adjacent,Wooded,Rear of Lot | |
| 94X125X78X128 | |
| Unfinished | |
| Full | |
| Wood Laminate Floors, First Floor Laundry | |
| Range, Dishwasher, Refrigerator, Disposal | |
| Not in DB | |
| Sidewalks, Street Lights, Street Paved | |
| — | |
| — | |
| Gas Starter |
Tax History
| Year | Property Taxes |
|---|---|
| 2013 | $7,919 |
| 2016 | $8,534 |
| 2019 | $8,555 |
Contact Agent
Nearby Similar Homes
Nearby Sold Comparables
Contact Agent
Listing Provided By
RE/MAX Showcase








