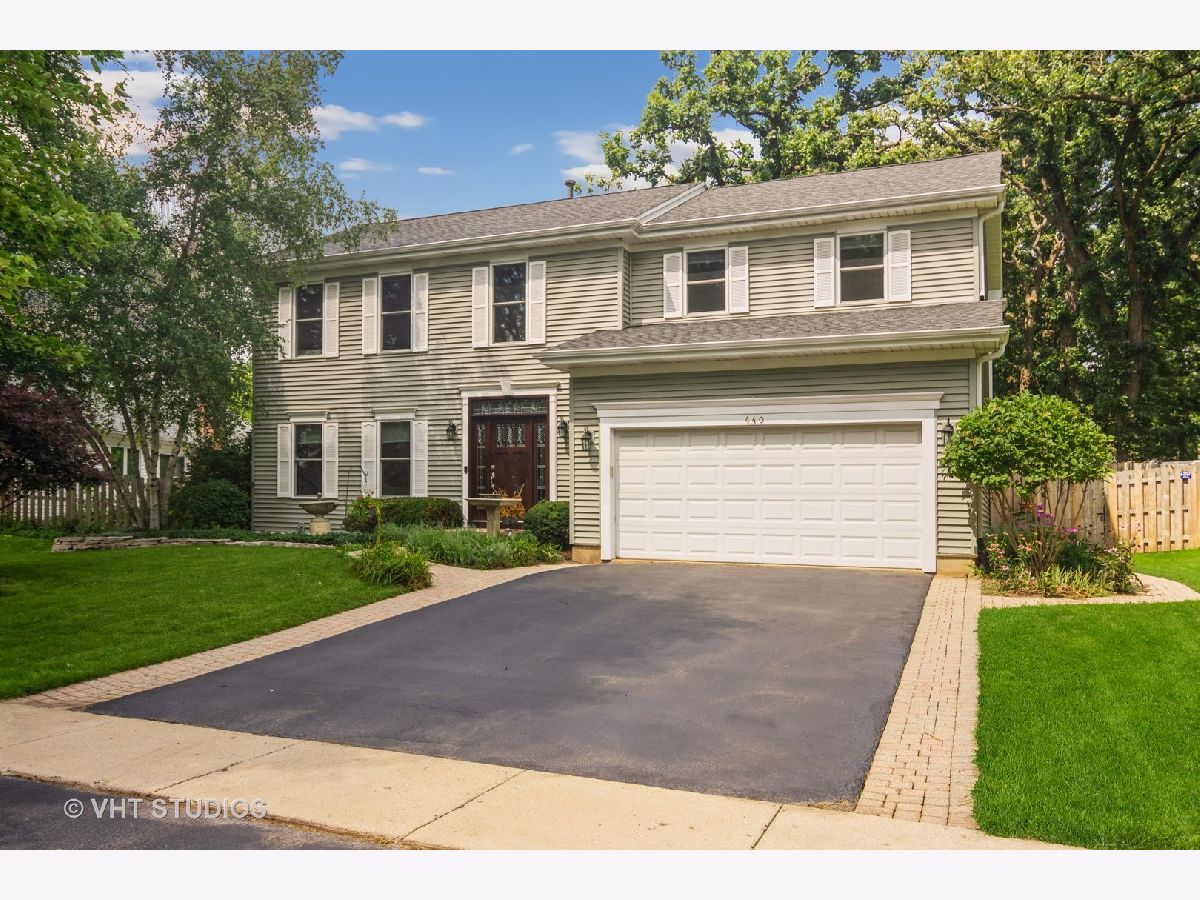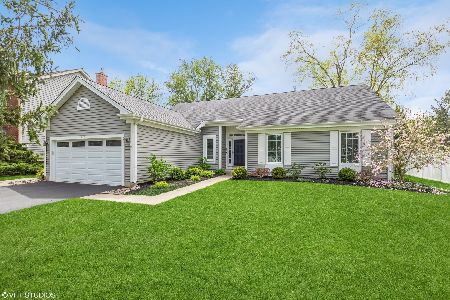440 Galway Drive, Cary, Illinois 60013
$435,000
|
Sold
|
|
| Status: | Closed |
| Sqft: | 3,052 |
| Cost/Sqft: | $143 |
| Beds: | 4 |
| Baths: | 3 |
| Year Built: | 1990 |
| Property Taxes: | $9,238 |
| Days On Market: | 856 |
| Lot Size: | 0,24 |
Description
Fully updated STUNNER in desirable Brittany Woods. This home comes with all the bells and whistles, and has been recently renovated from top to bottom. The luxury kitchen includes: quartz counters, stainless steel appliances, new lighting fixtures, under cabinet lighting, cherry soft close cabinets, pantry, island, and large eating area with bay window. New invisible oak hardwood floors, professional paint, and amazing floorplan and flow between family room, dining room, and living room on the main level. All three bathrooms were updated with with new tilework, vanities, and floors. The primary bathroom has double sinks, a soaker tub, custom tilework, an amazing steam shower. Brand new top of the line carpeting on stairs and second level leading to 4 great-sized bedrooms. The bright primary suite has vaulted ceilings, a sitting room, California closet with customs built-ins, and fresh paint. Relax in your backyard retreat that is fully fenced and professionally landscaped. Through either of the sliders you can enjoy a hot tub, paver patio, paver walkways, large composite deck, pond with fountains, raised vegetable garden, and perfectly placed trees for hammocks. The fully finished basement has lifetime guaranteed waterproof luxury vinyl flooring, an extra large rec room, office area, laundry room, work bench, and crawl space. So many NEW items including: roof, 360 glass windows, fence, siding, gutters and guards, front door, furnace, A/C, and aqua sauna water filtration system. Prime location near parks, restaurants, splash pad, metra, and Award-Winning schools. What more could you ask for!
Property Specifics
| Single Family | |
| — | |
| — | |
| 1990 | |
| — | |
| — | |
| No | |
| 0.24 |
| Mc Henry | |
| Brittany Woods | |
| — / Not Applicable | |
| — | |
| — | |
| — | |
| 11859451 | |
| 1912203009 |
Nearby Schools
| NAME: | DISTRICT: | DISTANCE: | |
|---|---|---|---|
|
Grade School
Deer Path Elementary School |
26 | — | |
|
Middle School
Cary Junior High School |
26 | Not in DB | |
|
High School
Cary-grove Community High School |
155 | Not in DB | |
Property History
| DATE: | EVENT: | PRICE: | SOURCE: |
|---|---|---|---|
| 19 Sep, 2023 | Sold | $435,000 | MRED MLS |
| 2 Sep, 2023 | Under contract | $435,000 | MRED MLS |
| 14 Aug, 2023 | Listed for sale | $435,000 | MRED MLS |


























Room Specifics
Total Bedrooms: 4
Bedrooms Above Ground: 4
Bedrooms Below Ground: 0
Dimensions: —
Floor Type: —
Dimensions: —
Floor Type: —
Dimensions: —
Floor Type: —
Full Bathrooms: 3
Bathroom Amenities: Steam Shower,Double Sink,Soaking Tub
Bathroom in Basement: 0
Rooms: —
Basement Description: Finished,Crawl
Other Specifics
| 2 | |
| — | |
| Asphalt | |
| — | |
| — | |
| 125.1 X 80.1 X 147.4 X 76. | |
| — | |
| — | |
| — | |
| — | |
| Not in DB | |
| — | |
| — | |
| — | |
| — |
Tax History
| Year | Property Taxes |
|---|---|
| 2023 | $9,238 |
Contact Agent
Nearby Similar Homes
Nearby Sold Comparables
Contact Agent
Listing Provided By
Baird & Warner









