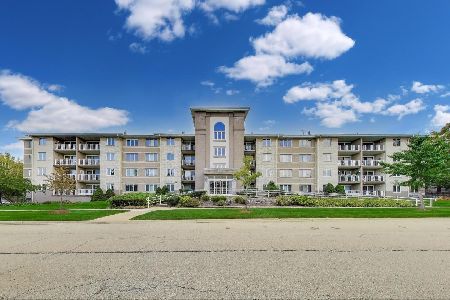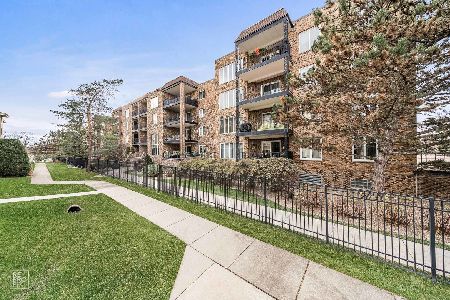467 Hiawatha Trail, Wood Dale, Illinois 60191
$214,900
|
Sold
|
|
| Status: | Closed |
| Sqft: | 2,100 |
| Cost/Sqft: | $102 |
| Beds: | 2 |
| Baths: | 3 |
| Year Built: | 1987 |
| Property Taxes: | $5,574 |
| Days On Market: | 1782 |
| Lot Size: | 0,00 |
Description
Great unit in a wonderful building! This condo building was built with the highest quality construction standards including concrete Flexicore ceilings that are basically sound proof. You do not hear neighbors or surrounding units and it is basically even sound proof between the unit's own 2 floors. The unit itself is in EXCELLENT CONDITION and has been very well maintained. Conveniently located right next to the elevators for easy access to the rest of the building, this two-story first floor unit is in excellent, move-in ready condition. This bright and airy unit gets tons of sunlight and has gleaming hardwood floors throughout the main level. The roof is only 10 years old and the furnace was just replaced this year. All of the rooms in this unit are ENORMOUS including a HUGE living/great room. The open kitchen has two dining spaces with TONS of cabinet and counter space. There is also a nice little balcony just off the dining area of the kitchen. Upstairs there are two spacious bedrooms with walk in closets, two full baths and in-unit laundry conveniently located to both bedrooms. There is also a second entrance to the unit on the second floor. There is also tons of storage (both inside and outside the unit) and2 heated garage parking spaces. The garage also includes a car washing station and several shopping carts which make unloading your groceries easy and convenient. There is also a large social room with kitchen which is perfect for large parties and gatherings of all kinds. Monthly assessment includes ALL of the following - Gas, Water, Heated Parking, Garbage, Car Wash, Social Room with kitchen to rent (for free) for parties/events/etc. This really is a fantastic unit in a great area. Properties in this area do not last long and neither will this one! Come see it TODAY!
Property Specifics
| Condos/Townhomes | |
| 6 | |
| — | |
| 1987 | |
| None | |
| — | |
| No | |
| — |
| Du Page | |
| Oak Villas Estates | |
| 550 / Monthly | |
| Water,Gas,Parking,Lawn Care,Snow Removal,Other | |
| Lake Michigan | |
| Public Sewer | |
| 11052757 | |
| 0315419019 |
Nearby Schools
| NAME: | DISTRICT: | DISTANCE: | |
|---|---|---|---|
|
Grade School
W A Johnson Elementary School |
2 | — | |
|
Middle School
Blackhawk Middle School |
2 | Not in DB | |
|
High School
Fenton High School |
100 | Not in DB | |
Property History
| DATE: | EVENT: | PRICE: | SOURCE: |
|---|---|---|---|
| 30 Jun, 2021 | Sold | $214,900 | MRED MLS |
| 30 May, 2021 | Under contract | $214,900 | MRED MLS |
| — | Last price change | $225,000 | MRED MLS |
| 14 Apr, 2021 | Listed for sale | $225,000 | MRED MLS |
| 27 May, 2025 | Sold | $275,000 | MRED MLS |
| 18 Apr, 2025 | Under contract | $299,000 | MRED MLS |
| 17 Apr, 2025 | Listed for sale | $299,000 | MRED MLS |
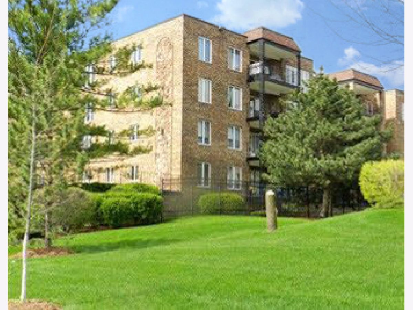
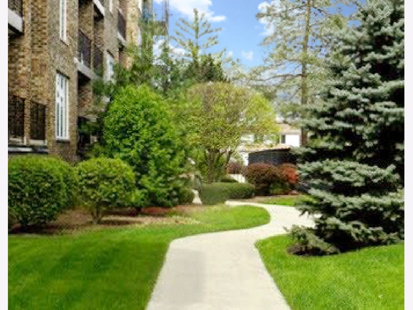
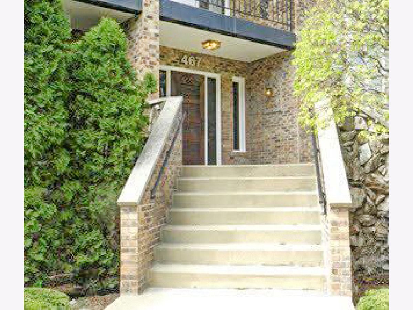
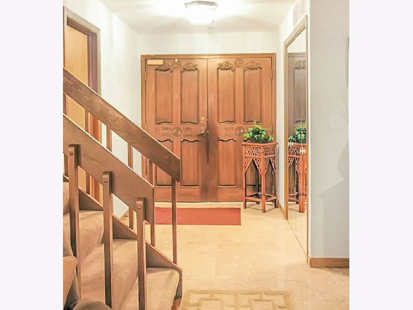
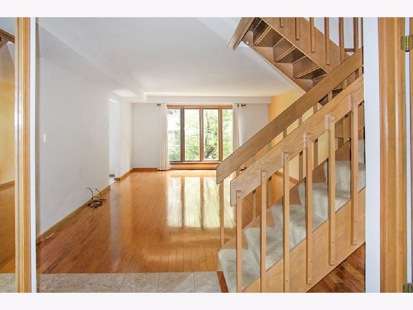
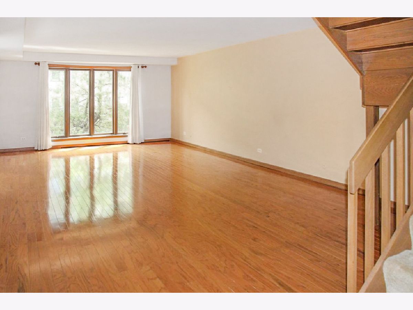
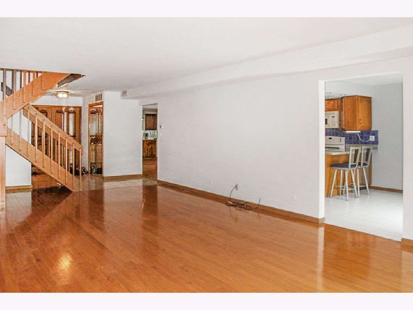
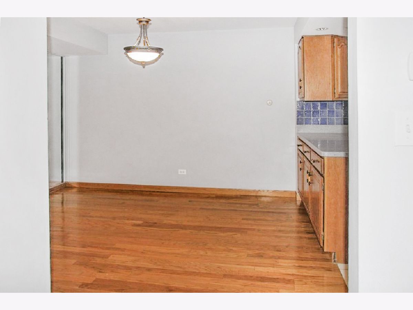
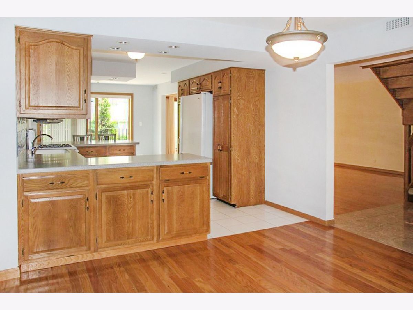
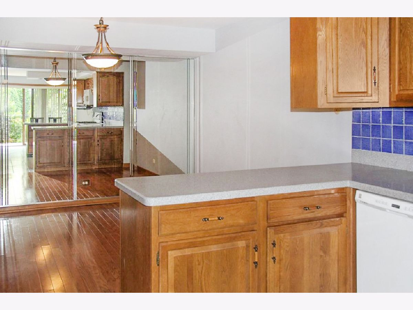
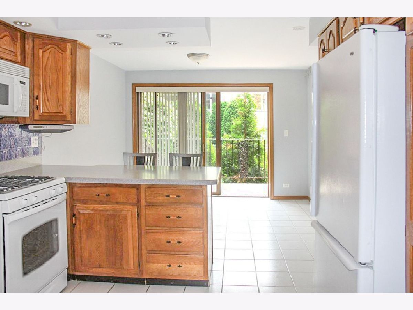
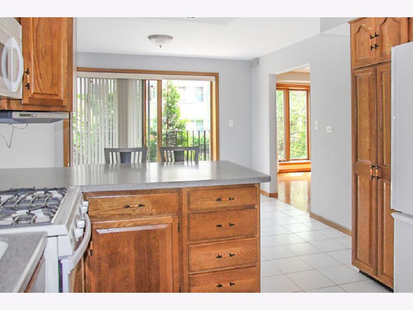
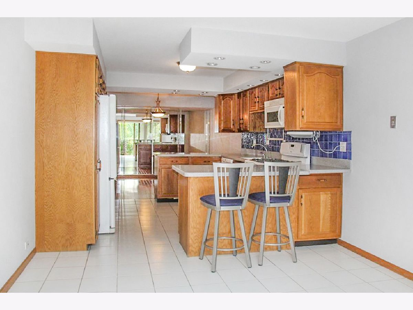
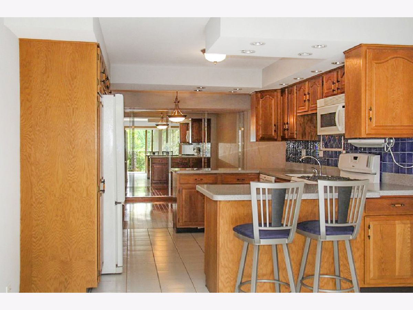
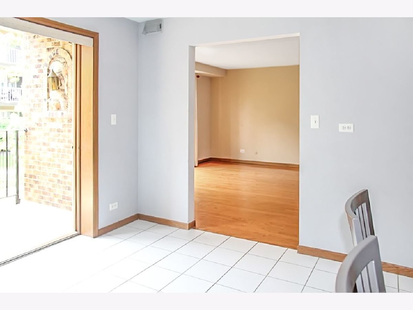
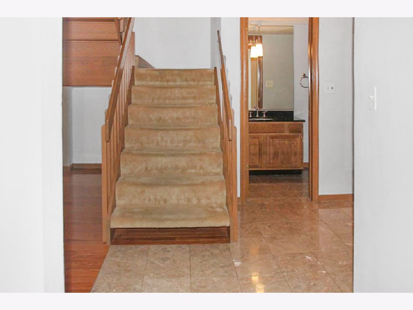
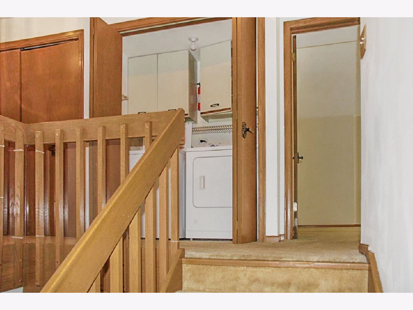
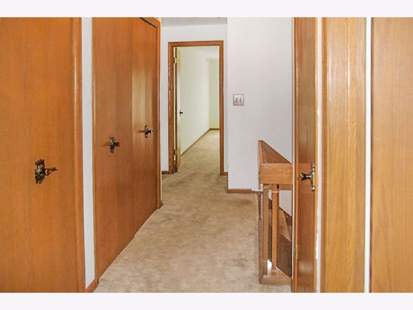
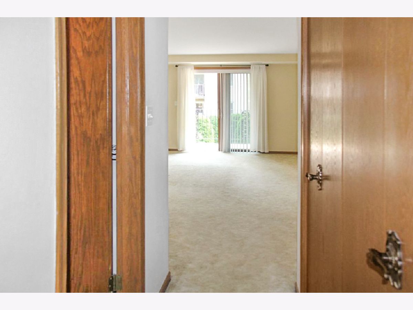
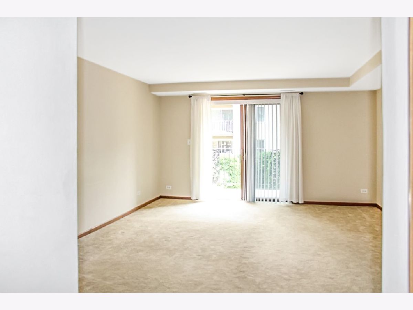
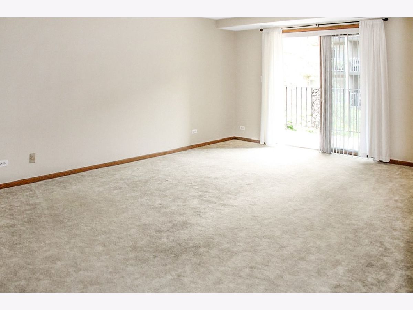
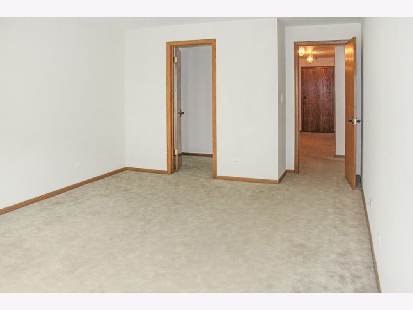
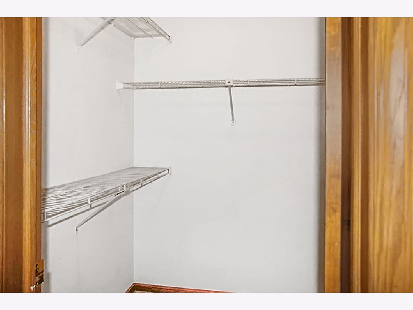
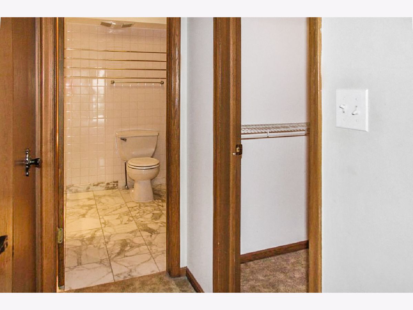
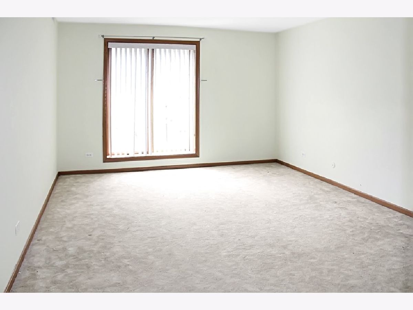
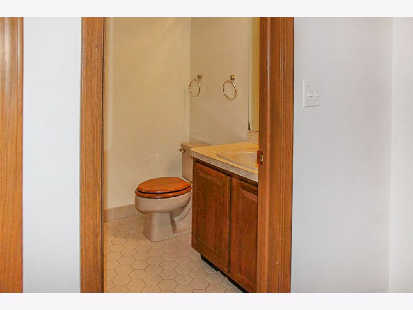
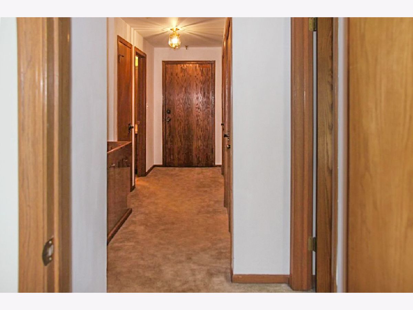
Room Specifics
Total Bedrooms: 2
Bedrooms Above Ground: 2
Bedrooms Below Ground: 0
Dimensions: —
Floor Type: Carpet
Full Bathrooms: 3
Bathroom Amenities: Double Sink
Bathroom in Basement: 0
Rooms: Eating Area,Foyer
Basement Description: None
Other Specifics
| 2 | |
| Concrete Perimeter | |
| Concrete | |
| Balcony | |
| — | |
| COMMON | |
| — | |
| Full | |
| Elevator, Hardwood Floors, Storage | |
| Range, Microwave, Dishwasher, Refrigerator, Washer, Dryer, Disposal | |
| Not in DB | |
| — | |
| — | |
| Elevator(s), Storage, Party Room, Security Door Lock(s) | |
| — |
Tax History
| Year | Property Taxes |
|---|---|
| 2021 | $5,574 |
| 2025 | $6,347 |
Contact Agent
Nearby Sold Comparables
Contact Agent
Listing Provided By
Keller Williams Preferred Rlty

