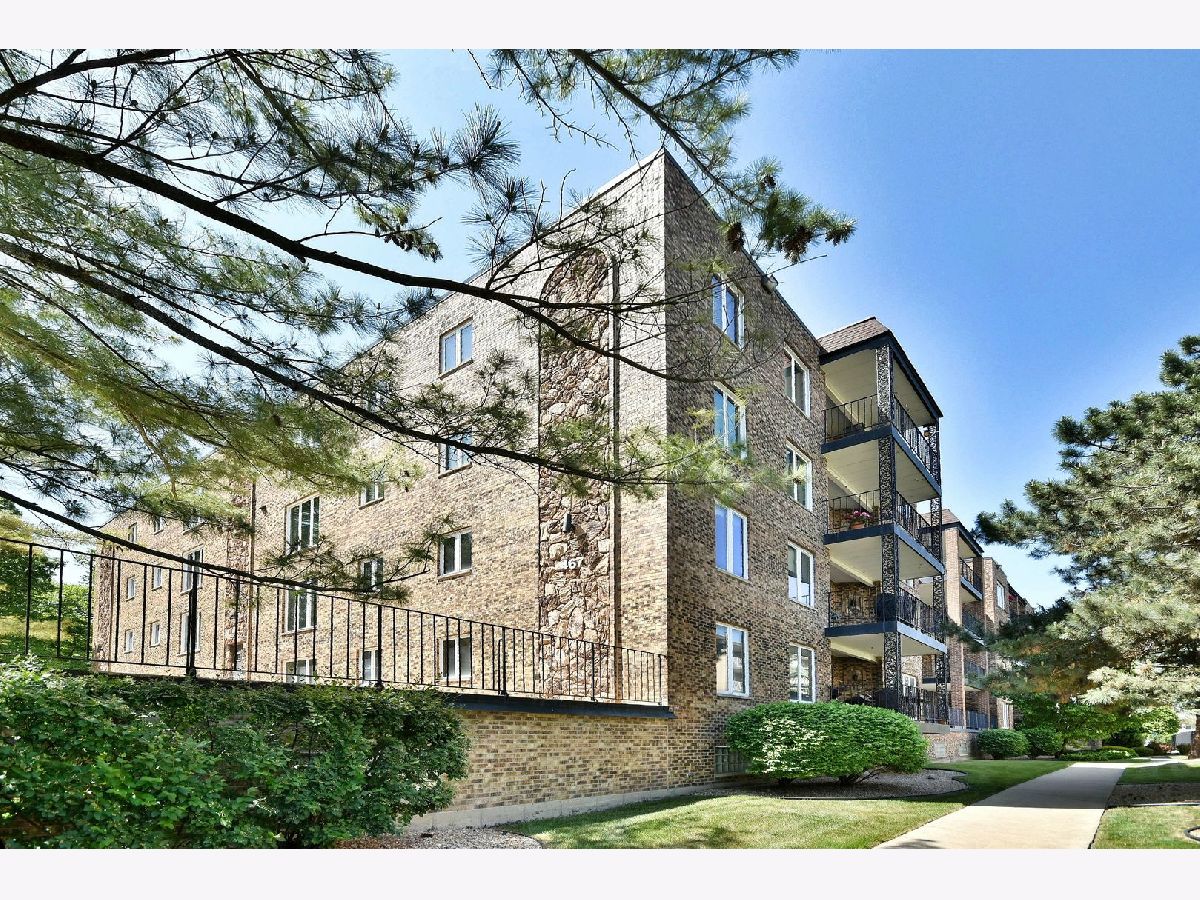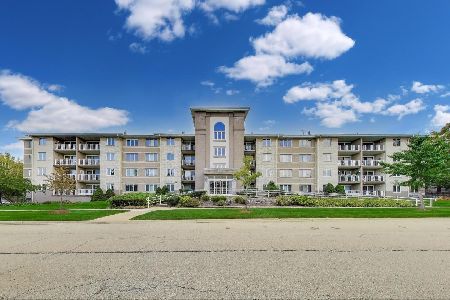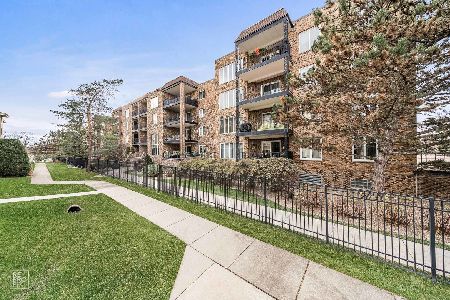467 Hiawatha Trail, Wood Dale, Illinois 60191
$295,000
|
Sold
|
|
| Status: | Closed |
| Sqft: | 1,800 |
| Cost/Sqft: | $153 |
| Beds: | 2 |
| Baths: | 2 |
| Year Built: | 1986 |
| Property Taxes: | $4,466 |
| Days On Market: | 1004 |
| Lot Size: | 0,00 |
Description
As you step into the condo, you are greeted by a roomy foyer, followed by a spacious living area with beautiful fireplace, hardwood floors and floor to ceiling windows. The open concept design seamlessly connects pristine beauty of custom white kitchen, which is the heart of this home and a true masterpiece. The cabinets, adorned with sleek handles and soft-close technology, provide ample storage space for all your culinary needs. The countertops are made of high-quality quartz, adding an elegant touch to the space. The highlight of the kitchen is the enormous island, perfect for entertaining guests or enjoying casual meals. With its stunning quartz countertop and seating for several people, the island becomes a central gathering point in the condo. It's not only a functional space for food preparation but also a stylish statement piece. The condo features two newly renovated bathrooms, each offering a haven of tranquility. The first bathroom boasts a modern shower with sleek fixtures, a contemporary vanity with ample storage, and a beautifully tiled floor. The second bathroom features a huge custom shower double vanity and an elegant bathtub, perfect for a relaxing soak after a long day. Both bathrooms showcase high-quality Grohe fixtures and impeccable craftsmanship. Imagine yourself sipping your morning coffee or hosting a barbecue on the big balcony accessible from the living area. The balcony offers ample space for outdoor furniture, allowing you to relax and enjoy the fresh air while taking in panoramic views of the surrounding area. 2 good-size bedrooms plus an office/laundry room that was once a dining room can be easily converted back. HURRY BEFORE IT'S GONE!!!
Property Specifics
| Condos/Townhomes | |
| 4 | |
| — | |
| 1986 | |
| — | |
| — | |
| No | |
| — |
| Du Page | |
| — | |
| 454 / Monthly | |
| — | |
| — | |
| — | |
| 11794182 | |
| 0315419010 |
Nearby Schools
| NAME: | DISTRICT: | DISTANCE: | |
|---|---|---|---|
|
Grade School
W A Johnson Elementary School |
2 | — | |
|
Middle School
Blackhawk Middle School |
2 | Not in DB | |
|
High School
Fenton High School |
100 | Not in DB | |
Property History
| DATE: | EVENT: | PRICE: | SOURCE: |
|---|---|---|---|
| 17 Jul, 2023 | Sold | $295,000 | MRED MLS |
| 16 Jun, 2023 | Under contract | $274,900 | MRED MLS |
| 1 Jun, 2023 | Listed for sale | $274,900 | MRED MLS |

Room Specifics
Total Bedrooms: 2
Bedrooms Above Ground: 2
Bedrooms Below Ground: 0
Dimensions: —
Floor Type: —
Full Bathrooms: 2
Bathroom Amenities: —
Bathroom in Basement: 0
Rooms: —
Basement Description: None
Other Specifics
| 2 | |
| — | |
| — | |
| — | |
| — | |
| COMMON | |
| — | |
| — | |
| — | |
| — | |
| Not in DB | |
| — | |
| — | |
| — | |
| — |
Tax History
| Year | Property Taxes |
|---|---|
| 2023 | $4,466 |
Contact Agent
Nearby Sold Comparables
Contact Agent
Listing Provided By
Leader Realty, Inc.








