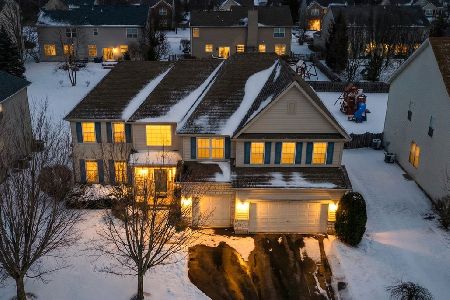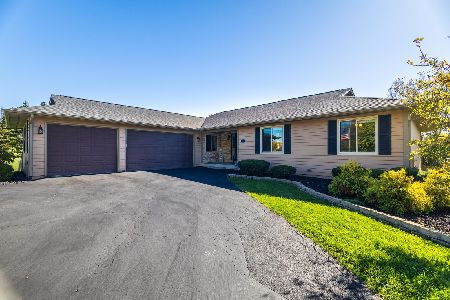467 Sandlewood Lane, Lake Villa, Illinois 60046
$380,000
|
Sold
|
|
| Status: | Closed |
| Sqft: | 3,981 |
| Cost/Sqft: | $100 |
| Beds: | 4 |
| Baths: | 5 |
| Year Built: | 2007 |
| Property Taxes: | $14,402 |
| Days On Market: | 2943 |
| Lot Size: | 0,23 |
Description
Look no further- this one has it all! Award Winning Thompson School! Spacious home offers 4 Bedrooms, 4.5 Baths, 1st Floor Office, Finished Basement & 3 Car Garage! Concrete & columned front porch greets you as you enter into the 2 Story Foyer w/ staircase to 2nd level w/ loft. Open LR & DR space w/ Hardwood Floors & cozy fireplace great for entertaining leads you into this Kitchen w/ ample storage space and all the amenities~ All Stainless Steel Appliances, Granite C-tops, Center Island w/ Seating and Breakfast Nook w/ Patio access. Kitchen opens to Family Rm w/ Vaulted Ceiling, HW floors & add'l Fireplace & 2nd staircase! First level also offers powder rm & laundry rm. 2nd level offers Unforgettable Master Suite w/ Sitting Room & coffee bar! Imagine enjoying a book in your personal retreat! Master Bath offers His & Her Sinks, Soaker Tub & Walk in Shower! Down the hall you'll find a Princess Suite BR, add'l full bath & 2 more BRs! Finished Basement w/ Rec Rm, Bonus Rm & Full Bath!
Property Specifics
| Single Family | |
| — | |
| Contemporary | |
| 2007 | |
| Full | |
| MANCHESTER | |
| No | |
| 0.23 |
| Lake | |
| Prairie Trail | |
| 350 / Annual | |
| Other | |
| Public | |
| Public Sewer | |
| 09827496 | |
| 06053050040000 |
Nearby Schools
| NAME: | DISTRICT: | DISTANCE: | |
|---|---|---|---|
|
Grade School
William L Thompson School |
41 | — | |
|
Middle School
Peter J Palombi School |
41 | Not in DB | |
|
High School
Lakes Community High School |
117 | Not in DB | |
Property History
| DATE: | EVENT: | PRICE: | SOURCE: |
|---|---|---|---|
| 9 Apr, 2018 | Sold | $380,000 | MRED MLS |
| 12 Mar, 2018 | Under contract | $400,000 | MRED MLS |
| 6 Jan, 2018 | Listed for sale | $400,000 | MRED MLS |
Room Specifics
Total Bedrooms: 4
Bedrooms Above Ground: 4
Bedrooms Below Ground: 0
Dimensions: —
Floor Type: Carpet
Dimensions: —
Floor Type: Carpet
Dimensions: —
Floor Type: Carpet
Full Bathrooms: 5
Bathroom Amenities: Separate Shower,Double Sink,Soaking Tub
Bathroom in Basement: 1
Rooms: Office,Loft,Bonus Room,Recreation Room,Sitting Room
Basement Description: Finished
Other Specifics
| 3 | |
| Concrete Perimeter | |
| Asphalt | |
| Patio, Porch | |
| Landscaped,Water View | |
| 130X78 | |
| Unfinished | |
| Full | |
| Vaulted/Cathedral Ceilings, Hardwood Floors, First Floor Laundry | |
| Range, Microwave, Dishwasher, Refrigerator, Washer, Dryer, Disposal, Stainless Steel Appliance(s) | |
| Not in DB | |
| Curbs, Sidewalks, Street Lights, Street Paved | |
| — | |
| — | |
| Gas Log, Gas Starter |
Tax History
| Year | Property Taxes |
|---|---|
| 2018 | $14,402 |
Contact Agent
Nearby Similar Homes
Nearby Sold Comparables
Contact Agent
Listing Provided By
Keller Williams Infinity






