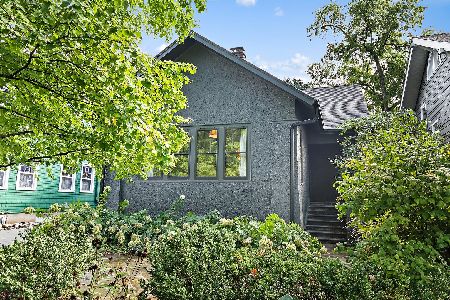467 Taylor Avenue, Glen Ellyn, Illinois 60137
$960,000
|
Sold
|
|
| Status: | Closed |
| Sqft: | 3,386 |
| Cost/Sqft: | $294 |
| Beds: | 4 |
| Baths: | 5 |
| Year Built: | 1998 |
| Property Taxes: | $24,594 |
| Days On Market: | 2300 |
| Lot Size: | 0,34 |
Description
All the boxes are checked in this dream home w/on-trend decor, wonderful updates, including new light fixtures & open floor plan! Relocated sellers hate to leave! This all brick beauty nestled on a 100x150 in-town lot is walking distance to town, schools & train! Fabulous 2-story family room w/stone fireplace & adjacent granite/stainless cook's kitchen. Huge Wolf range, Subzero frig, warming drawer, tons of cabinetry & island w/seating. 1st floor also features private office w/bookcases, formal dining room, full bath & adorable mud rm/laundry w/kid's lockers/organization & access to 3-car side-load garage. Huge master suite w/vaulted ceiling, his/hers closets & gorgeous bath w/jetted tub & sep shower. 3 addt'l BRs & 2 more full baths complete the 2nd flr. Finished walk-out basement with daylight windows adds nearly 1000SF of family living space with easy access to paver patio and firepit! It's the perfect family hangout w/2nd FP, full bath & tons of recreation space. Lovely mature landscaping & a great location make this one a true winner!
Property Specifics
| Single Family | |
| — | |
| Traditional | |
| 1998 | |
| Full,Walkout | |
| — | |
| No | |
| 0.34 |
| Du Page | |
| — | |
| — / Not Applicable | |
| None | |
| Lake Michigan | |
| Public Sewer | |
| 10539228 | |
| 0511421003 |
Nearby Schools
| NAME: | DISTRICT: | DISTANCE: | |
|---|---|---|---|
|
Grade School
Ben Franklin Elementary School |
41 | — | |
|
Middle School
Hadley Junior High School |
41 | Not in DB | |
|
High School
Glenbard West High School |
87 | Not in DB | |
Property History
| DATE: | EVENT: | PRICE: | SOURCE: |
|---|---|---|---|
| 13 Dec, 2019 | Sold | $960,000 | MRED MLS |
| 10 Oct, 2019 | Under contract | $995,000 | MRED MLS |
| 5 Oct, 2019 | Listed for sale | $995,000 | MRED MLS |
Room Specifics
Total Bedrooms: 4
Bedrooms Above Ground: 4
Bedrooms Below Ground: 0
Dimensions: —
Floor Type: Hardwood
Dimensions: —
Floor Type: Hardwood
Dimensions: —
Floor Type: Hardwood
Full Bathrooms: 5
Bathroom Amenities: Whirlpool,Separate Shower,Double Sink
Bathroom in Basement: 1
Rooms: Office,Recreation Room,Storage
Basement Description: Finished,Exterior Access
Other Specifics
| 3 | |
| — | |
| — | |
| Deck, Brick Paver Patio | |
| Mature Trees | |
| 100X150 | |
| — | |
| Full | |
| Vaulted/Cathedral Ceilings, Skylight(s) | |
| Range, Microwave, Dishwasher, High End Refrigerator, Disposal, Stainless Steel Appliance(s) | |
| Not in DB | |
| Sidewalks, Street Lights, Street Paved | |
| — | |
| — | |
| Gas Log |
Tax History
| Year | Property Taxes |
|---|---|
| 2019 | $24,594 |
Contact Agent
Nearby Similar Homes
Nearby Sold Comparables
Contact Agent
Listing Provided By
Berkshire Hathaway HomeServices Chicago








